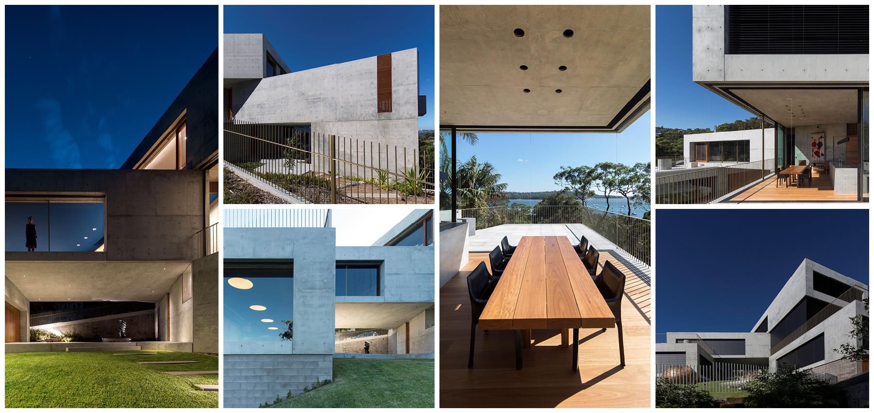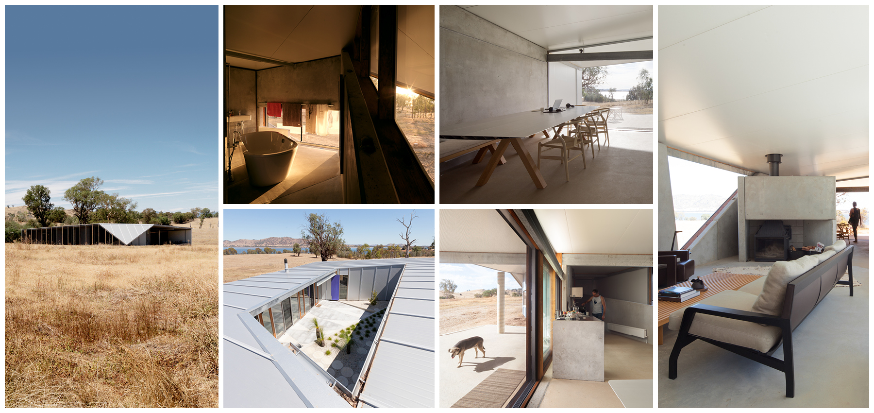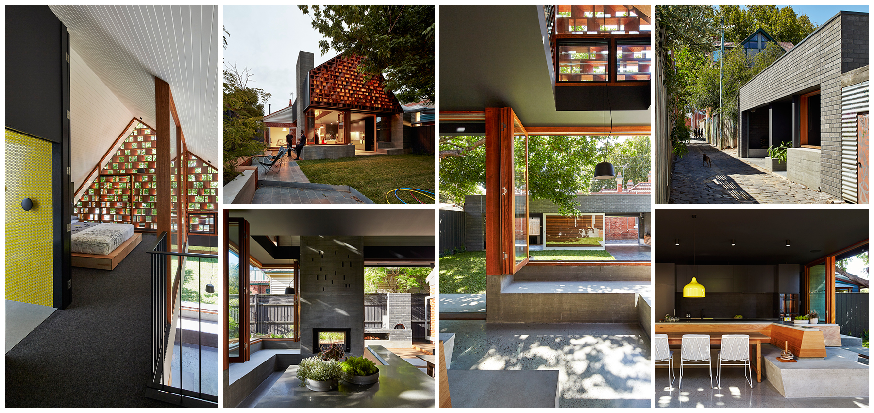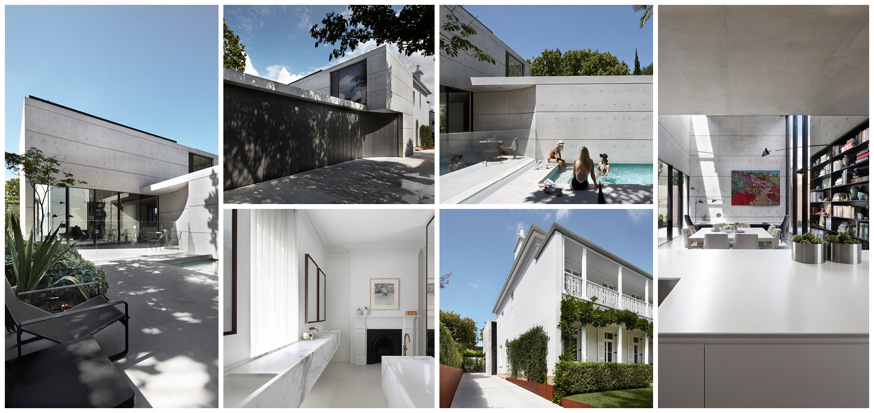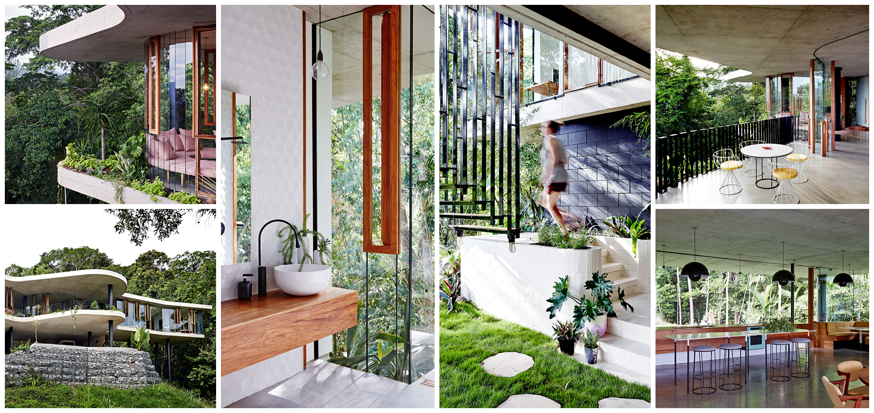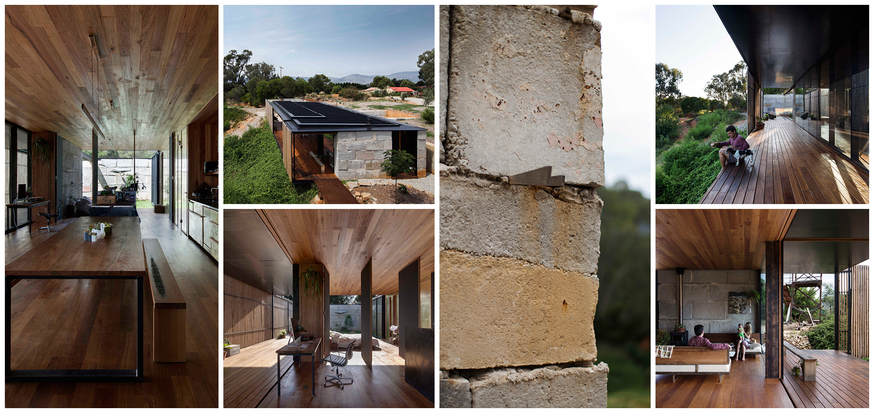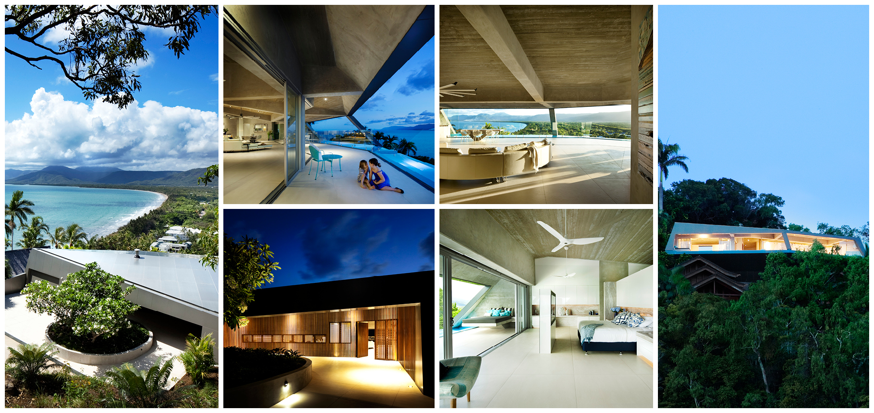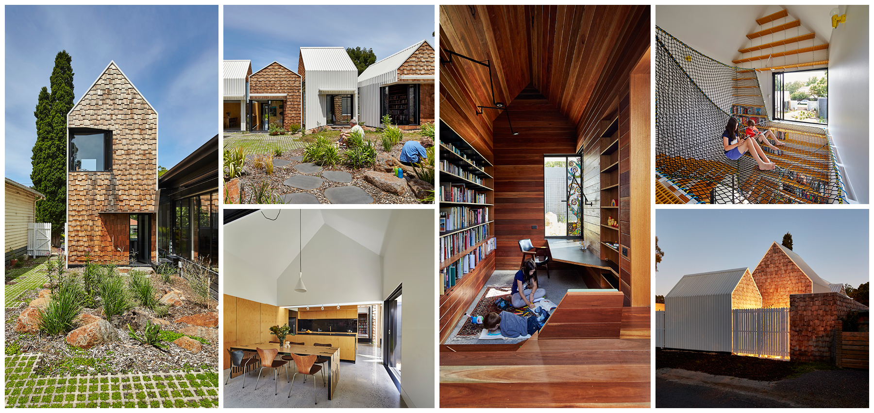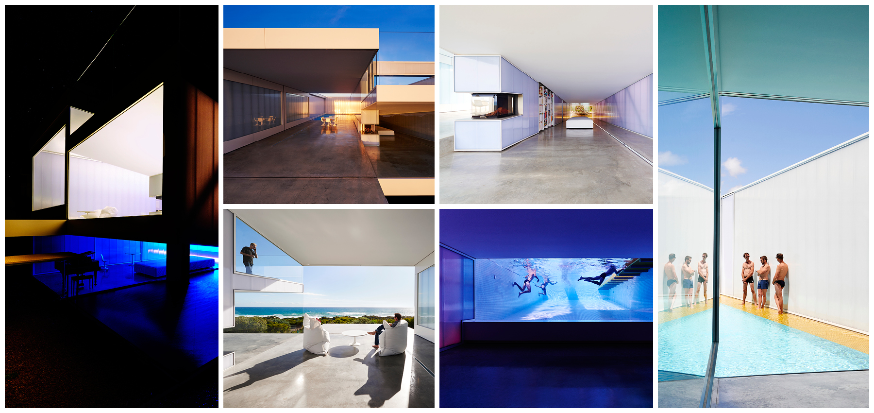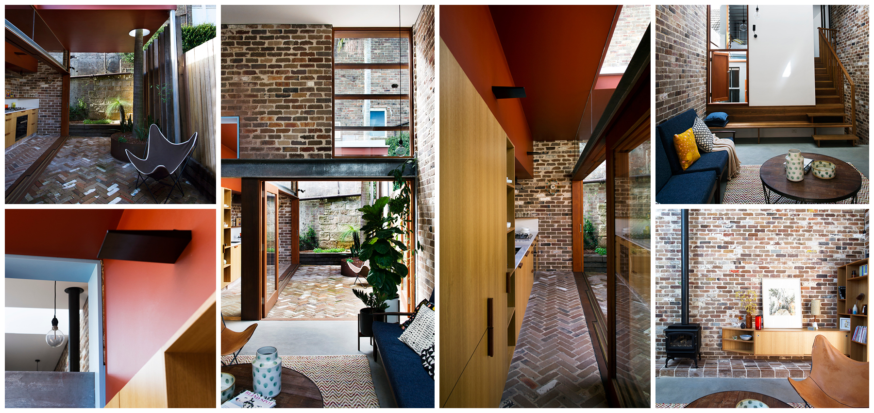2015 National Architecture Awards
People’s Choice Award
Eleven incredible houses are in the running for the 2015 National Architecture Awards. The jury will have their say when winners are announced on Thursday 5 November in Brisbane, but which house do you think should win the People’s Choice Award?
The votes are in. Your favourite house for 2015 is Villa Marittima by Robin Williams Architect. Congratulations!
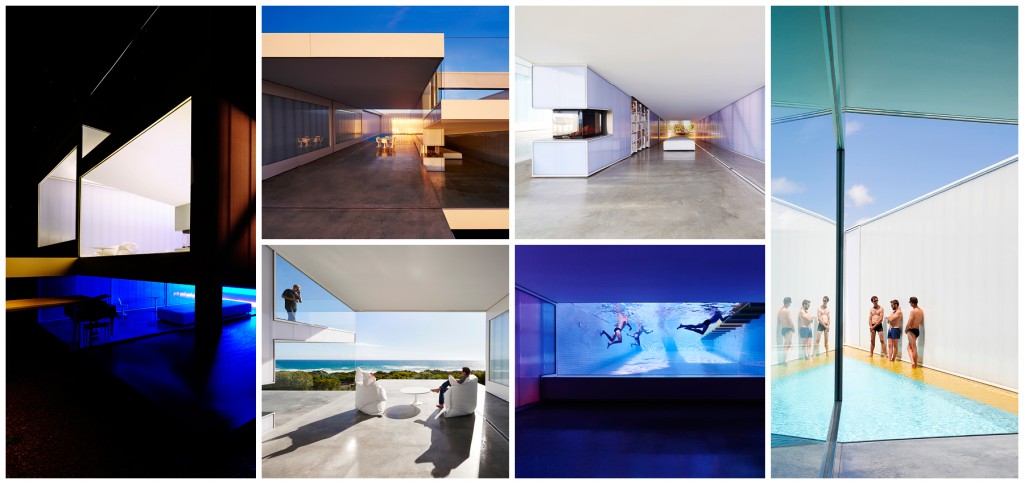
Congratulations to all the winners of the generous prizes from Dulux, Architext and Architecture Media: Mick Bakos, Louise McIntosh, Dimity Pinto, Sarah Coles, Casey Welsh, Marc Cobham, Jenny Gardner and Paula Dunn.
- Residential Architecture – Houses (New) – Balmoral House by Clinton Murray + Polly Harbison. Photography: Brett Boardman 'This house engages remarkably with its surroundings, being at once both intensely public and intensely private. Built on a sloping Sydney harbour site, it presents as a striking concrete sculpture to the street. The joy of art is integral to the house’s design, and the owners’ desire to share both their collection and their view with the street is embedded into the form.' - Jury Citation, 2015 NSW Architecture Awards
- Residential Architecture – Houses (New) – Bethanga House by tUG workshop. Photography: Trevor Mein 'Reworking the courtyard typology for the local climatic condition, in both its generation and operation, the house is a rigorous example of research and development performed through practice. A direct beauty, nothing is unintentional. The house readily accommodates daily life and rewards the inhabitant with moments of spatial intensity and calm, repose and movement, prospect and retreat.' - Jury Citation, 2015 Victorian Architecture Awards
- Residential Architecture – Houses (New) – Light House by Peter Stutchbury Architecture. Photography: Michael Nicholson and Peter Stutchbury 'A remarkable and equisite outcome on a tight and complex site – the edge of a cliff, 80 metres above the sea. This home is poetic and investigative, and a delight to experience. The design responses nurture animated spaces on all scales, through carefully tuned veils of contrasting weights; a full spectrum of outlooks. It is a home of beauty and grace.' - Jury Citation, 2015 NSW Architecture Awards
- Residential Architecture – Houses (Alterations and Additions) – Local House by MAKE Architecture. Photography: Peter Bennetts 'Local House is a modestly scaled addition to a sculptural, richly detailed double fronted house, strong in its response to context. Thoughtful details and materials elevate this project far beyond the norm and include in situ concrete of extraordinary quality, a hovering suspended stair and handmade light fittings and tiles made by the architect.' - Jury Citation, 2015 Victorian Architecture Awards
- Residential Architecture – Houses (Alterations and Additions) – Orama by Smart Design Studio. Photography: Sharrin Rees 'Orama is a stately Victorian villa in Sydney’s Woollahra, whose elegant façade presented to the street is balanced by a substantial concrete pavilion fused to the rear, extending the proportions of the existing home. The transformation between the old and new is seamless. Orama is an expertly realised project that communicates a state of calm throughout.' - Jury Citation, 2015 NSW Architecture Awards
- Residential Architecture – Houses (New) – Planchonella House by Jesse Bennett Architect Builder. Photography: Sean Fennessy 'Planchonella House is tucked into the rainforest along a ridge edge of Mt Whitfield. The building humbly engages the occupants with the environment. Pockets of space are carefully crafted and detailed, creating places that are both calming and invigorating, with elements of quiet delight.' - Jury Citation, 2015 Queensland Architecture Awards
- Residential Architecture – Houses (New) – Sawmill House by Archier. Photography: Benjamin Hosking 'Sawmill House offers a wonderful synergy between rusticity and resolution, raw materials and bespoke detailing. This is a house which gently encourages its inhabitants to be gregarious without robbing them of the joy of solitude. Its open plan and flexible nature enables internal spaces to be joined or separated by a series of operable walls. Internal and external boundaries are blurred as entire walls and roofs peel back to welcome sunlight, nature and the sky.' - Jury Citation, 2015 Victorian Architecture Awards
- Residential Architecture – Houses (New) – The Edge by Charles Wright Architect. Photography: Patrick Bingham-Hall 'This house is an impressive response to a difficult site. The robust shell-like concrete envelope gives the client privacy and frames the panoramic view. Raw materials and the angular form, which projects the living areas over the hillside, create a commanding presence for the building.' - Jury Citation, 2015 Queensland Architecture Awards
- Residential Architecture – Houses (Alterations and Additions) – Tower House by Andrew Maynard Architects. Photography: Peter Bennetts 'Tower House investigates the typology of the house as a series of pavilions. The pavilions built behind and beside the existing house span between two streets and express the idea of family as a group of individuals, each of whom can engage with relatively small spaces on their own or share the space for communal activities. The architect has created an array of spatial experiences within the confines of a single dwelling.' - Jury Citation, 2015 Victorian Architecture Awards
- Residential Architecture – Houses (New) – Villa Marittima, St Andrews Beach by Robin Williams Architect. Photography: Dean Bradley 'This home presents a memorable series of living experiences which arise from unique architectural responses to site, brief and the surrounding landscape. A simple rectangular plan on a standard sized block is split in two by an efficient central service spine – one half ramped and one flat. Movement between levels is entirely via the ramp which gradually orchestrates a shifting view from sky to horizon to shore, gradually revealing the drama of the landscape beyond.' - Jury Citation, 2015 Victorian Architecture Awards
- Residential Architecture – Houses (Alterations and Additions) – Walter Street Terrace by David Boyle Architect. Photography: Brigid Arnott 'Spatially generous, this project resolves the basic limitations of a highly restrained site with great skill, care and character. A minimal palette of largely recycled materials is well balanced against the heaviness of the brick and the adjoining structures. Newly introduced north facing sky light and increased internal volume contributes to a series of well-scaled, comfortable and interlinked spaces – where the existing and the new are adeptly considered.' - Jury Citation, 2015 NSW Architecture Awards
Terms and Conditions
Only one entry per person will be accepted. Entries will be judged based on creativity and originality. Prizes must be redeemed in Australia. Dulux paint and consultation package includes a 1.5 hour colour consultation and up to 50L of Dulux paint to be redeemed at a Dulux Trade Centre. For more information on Dulux products and services visit www.dulux.com.au . Subscription pack includes a 12 month subscription to both Houses and Artichoke. Mailing address will be required for delivery of all prizes and relevant addresses supplied to Architecture Media for delivery of subscription packs only.
Click here for full Terms and Conditions.
Official supporters of the People’s Choice Award:

