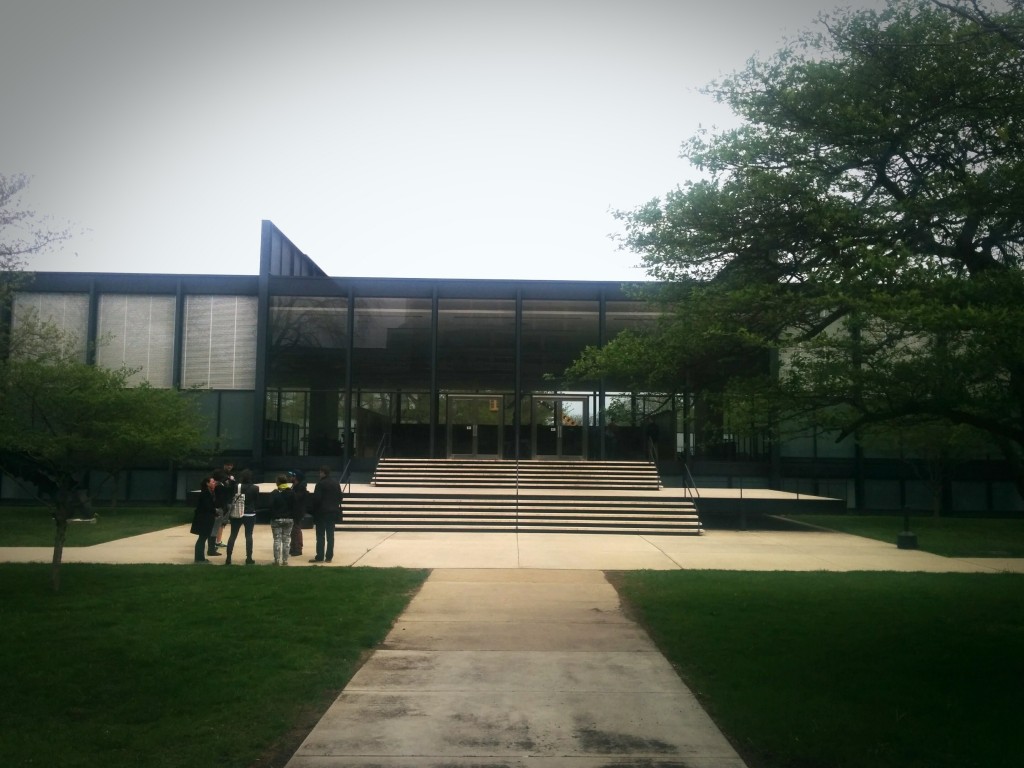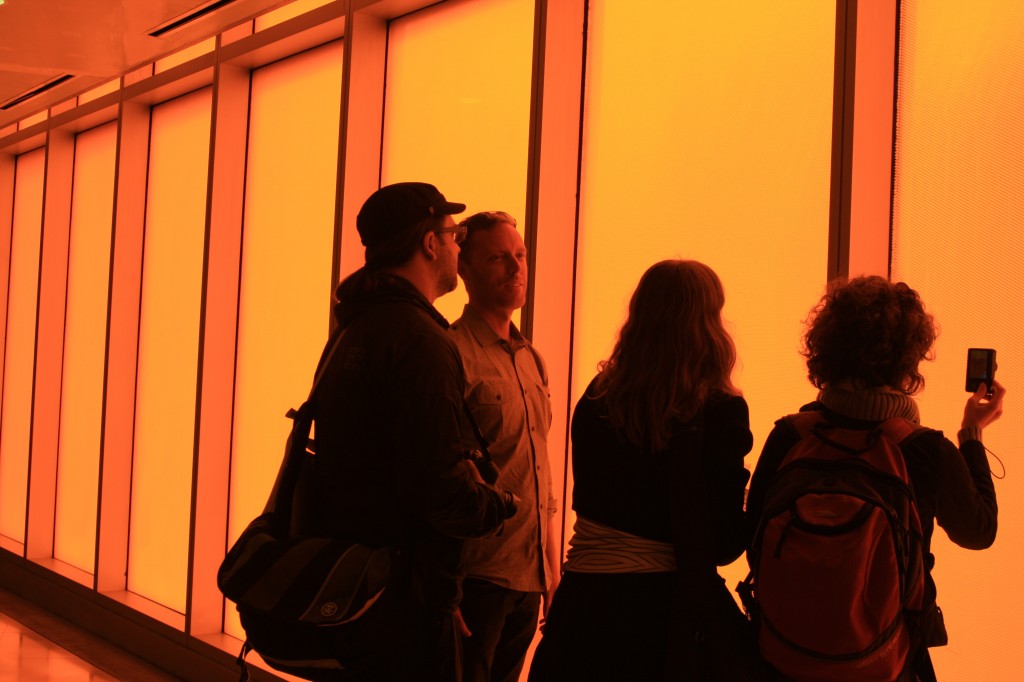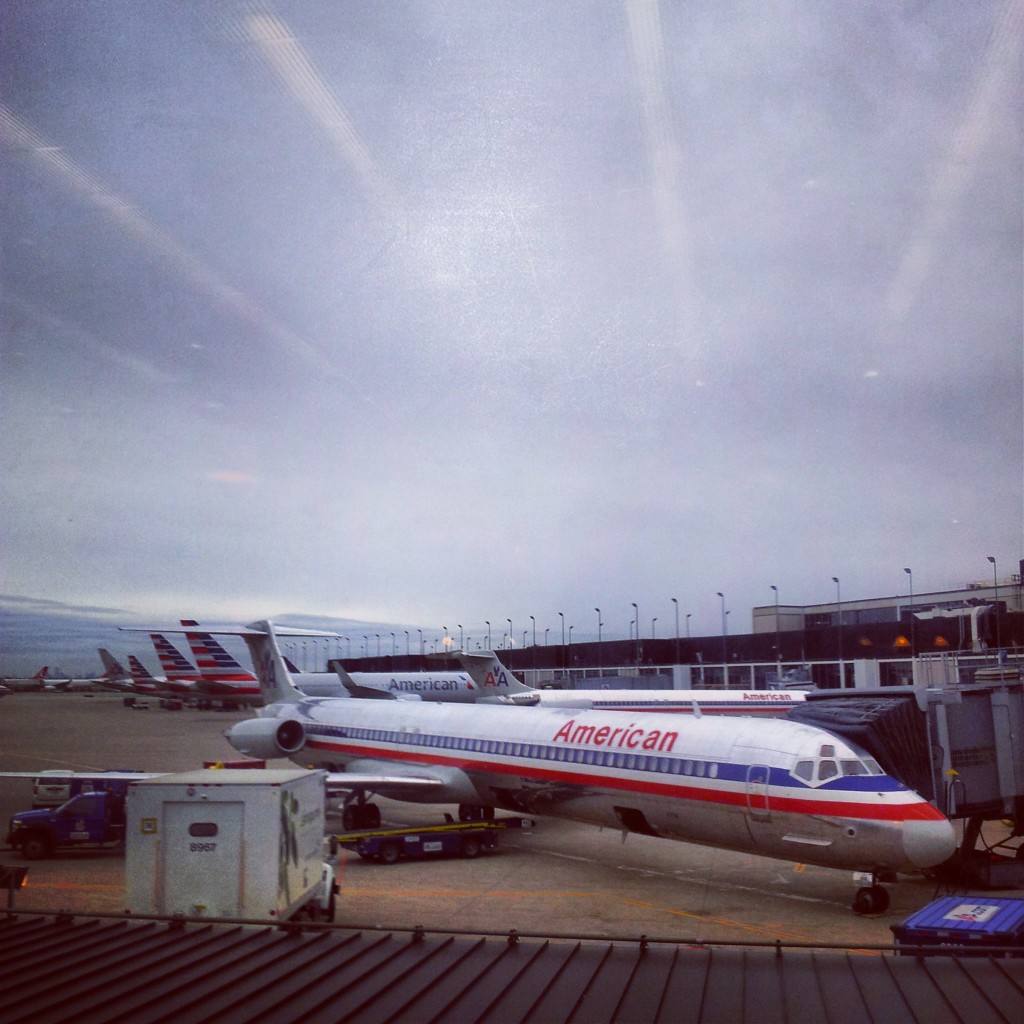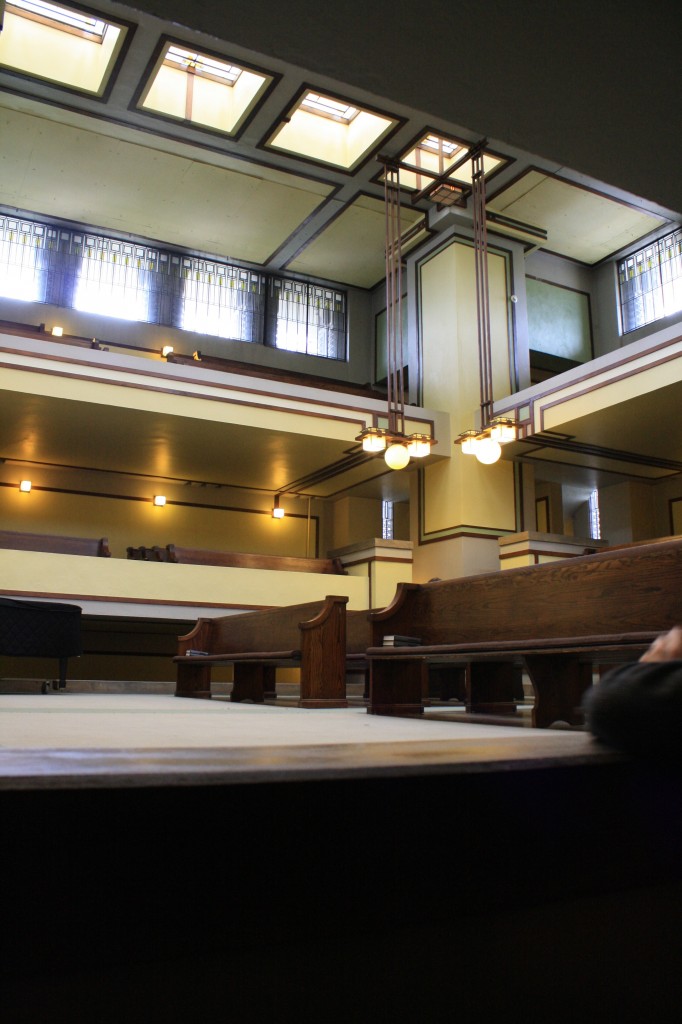It’s not often you visit two of modernism’s 20th century masterpieces within the space of a few hours – but this was the challenging and exciting prospect facing the tour on our final day in Chicago. Frank Lloyd Wright and Mies van der Rohe were both prolific contributors to the architecture of Chicago. Wright’s Unity Temple and Mies’ Crown Hall are key projects which clearly affirm the design agendas and philosophies of each architect. In many ways the two projects share a strong conviction of innovating with new materials and spatial strategies, but as we were to discover this was achieved in divergent ways.
IIT & CROWN HALL

First stop was IIT – Illinois Institute of Technology. Channelling a “more is less” philosophy, our student guide led us on an exploration of both the IIT campus masterplan and the campus centrepiece Crown Hall. For the tourers this providing for a classic study in Miesian design moves – the grid implemented as organising device both at the urban and building scale, structural innovation with steel and glass, and horizontal planes and platforms framing an expansive space light, reflective and expansive space. The subterranean black reflective library space being a particular highlight.
Across the campus dotted with multiple Miesian moments, Crown Hall lookalike buildings by SOM fooled some and provided an interesting case study in modernist deception, transforming many of Mies ‘truthful’ structural and material strategies into aesthetic adaptations. (Thanks to Jenna for coining the new architectural terminology of FoMo – Faux Modern). We also explored the more recent contemporary additions to the campus of OMA’s McCormick Student Centre & Helmet Jahn’s student housing.

OAK PARK & UNITY TEMPLE
Led by the lyrical and learned Larry from Off the Track, we then ventured out to Oak Park located on the southern edge of Chicago city, a revealing journey of shifting urban and socioeconomic circumstances from highrise downtown via the gentrifying suburbs of Wicker Park and Logan Square, and through the challenging urban outskirts. Beyond this the commuter suburb of Oak Park is strangely and perhaps cinematically familiar – a typical middle American garden suburb of timber clad homes with manicured lawns and swinging front porch seats.
Oak Park contains a vast collection of Frank Lloyd Wright projects. Our tour of the suburb included Wrights own home and studio and revealed the evolution of Wright’s residential innovations and experimentations between 1889 and 1913.
A collective highlight was Unity Temple, which surprised us all with its internal spatial complexity, intertwined circulation paths and vertically interconnected series of spaces. Layered vertical spaces in the main temple space provided many spaces for the tourers to sit and contemplate multiple perspectives, lighting and material details. Sara and Phil from Dulux also seemed to be enjoying the grey,blue and green interior colour palette.
DEBATES IN TRANSIT

There’s nothing like a long security queue and delayed flight at Chicago O’Hare to spark an architectural debate, so putting aside all our preconceived notions, aesthetic preferences and ideological positions; the tourers had it out. Unity vs Crown… the singular, horizontally expansive and unified spatiality of Mies vs the interconnected, vertically layered and compressive spaces of Frank. The verdict was close (and perhaps a mute point) with an initial tie being broken by forcing the fence sitter in our midst into a decision. And so with a margin of 3-2 it seems in the end the tourers came down on the side of spatial complexity. Round 1 to Frank.
