Ken Allinson knows London architecture, every part of it. The sixth edition of his book “London’s Contemporary Architecture” catalogues the city intimately. His knowledge of the city and its history is as formidable as his unrelenting pace on the street.
It is a tour that’s dizzying pace that encapsulates the spirit of the city transported within the one mile grid by pounding the street, via the tube, ferries, taxis, rain, less rain and more rain. Icons, classics, mistakes and monstrosities fly past, facts come deftly from Ken at rapid fire on foot. Following in Ken’s wake the tour passes:
The Walkie Talkie / 20 Fenchurch Street (Rafael Viñoly)
London Eye
Jubilee Gardens (West 8)
The White Collar Factory (AHMM)
TEA (AHMM)
The British Museum (Foster)
The Brunswick (Patrick Hodgkinson)
The Leadenhall Building (Rogers Stirk Harbour + Partners)
St Mary Axe (Foster)
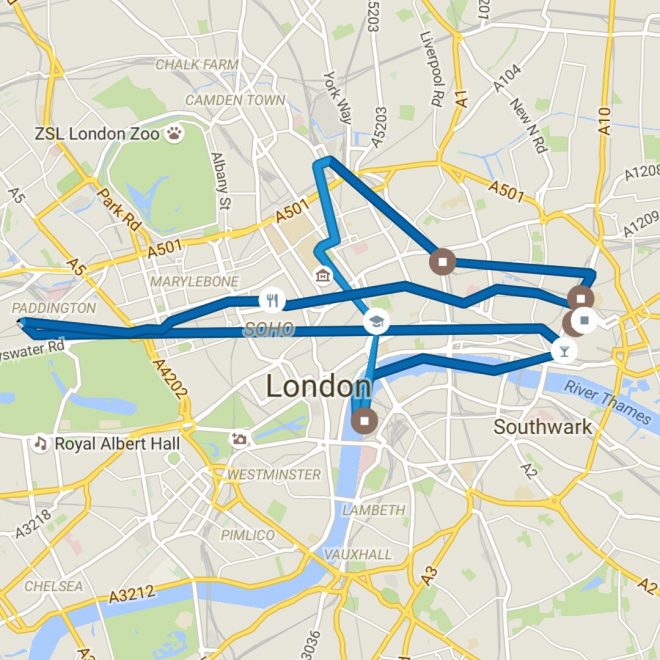
London’s stable of iconic commercial towers is continuously growing in a construction boom. A fine collection of deadly instruments colloquially known as the scalpel, gherkin, the shard, walkie talkie and cheese grater. The latter is the Leadenhall Building by Rogers Stirk Harbour + Partners, a project almost complete and recently occupied by the practice.
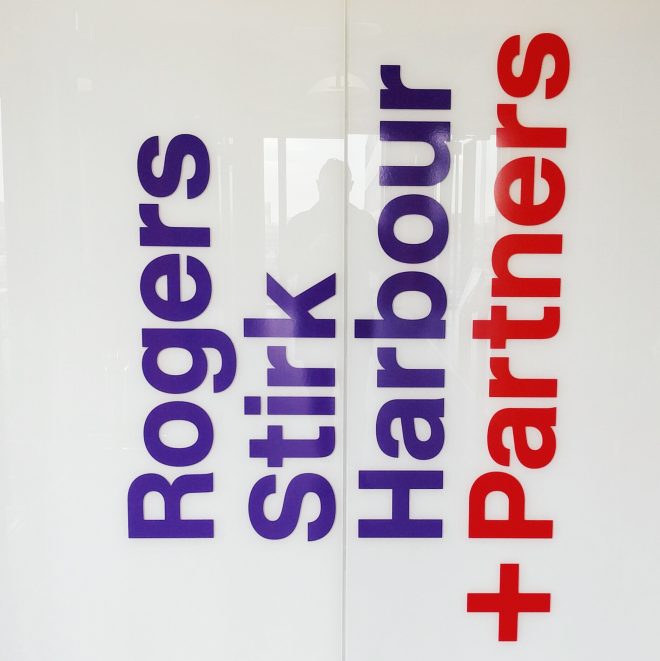
In all aspects, the building looks and feels like it was been designed for the future, but a future imagined in the past and a future that hasn’t yet happened and may never. British High Tech is a curious creature of its own, it’s tectonic language codified in the 70s, Richard Rogers is a master of the movement.
Leadenhall adheres relentlessly to High Tech principals: exposed structure, expressed services, slick impervious skin and absolute definition of served and service zones.
It is an extraordinary building in so many ways, spatially rich, visually and organisationally complex and equally pushing the edge of construction technology and systems. Daniel Wright, Associate Partner, explained that the project is over 80% prefabricated requiring unprecedented coordination between contractors and trades. The lifts are a feat of engineering and industrial design excellence, almost completely transparent exhibiting and rarefying each mechanism and elemental part in vivid colour like the back of a Swiss watch.
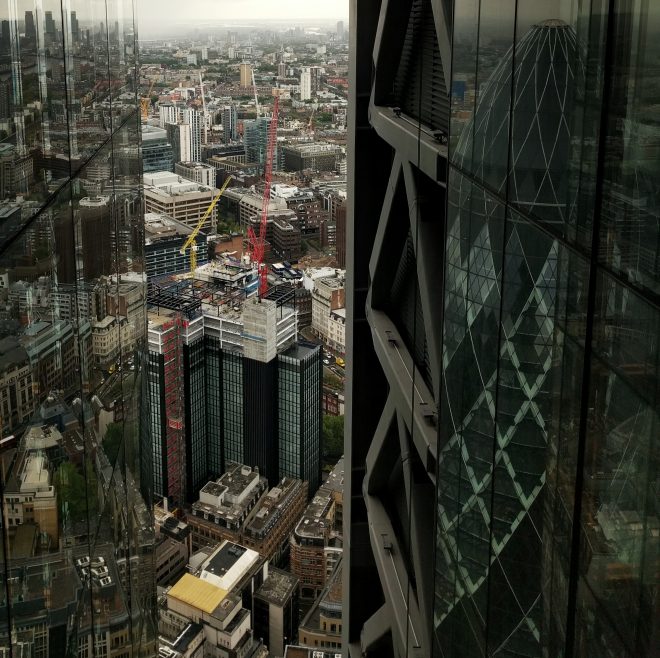
These are currently the fastest in Europe, the combined acceleration thrust and transparency is akin to Willy Wonka’s phantasmagorical glass elevator which heroically bursts out of the bleak greyness of the city into the glistening futuristic skyline propelling Charlie into the future.
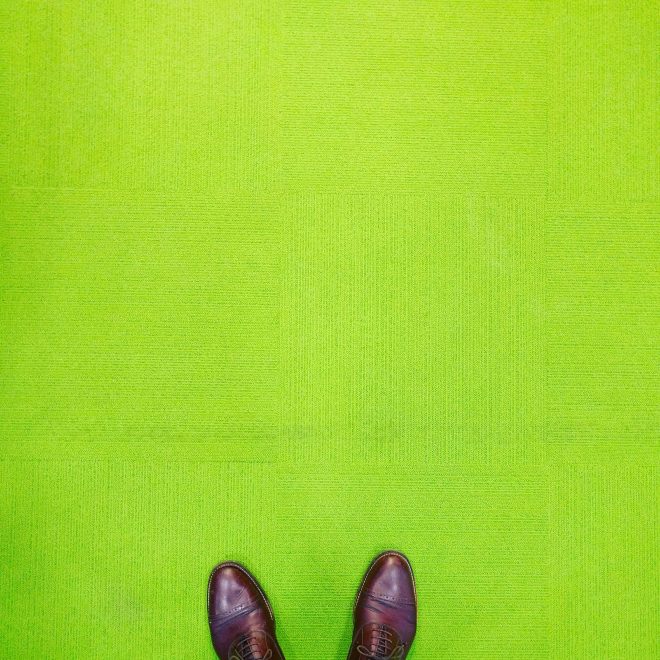
RSH+P occupies the 23rd floor of the building, thier acid green carpet is distinct and jarring after the greyness of London’s streets. Lloyd’s Building completed 1986 by RSH+P fills the view south of thier phosphorescent interior, perhaps in this moment the future imagined by the British High Tech is now.
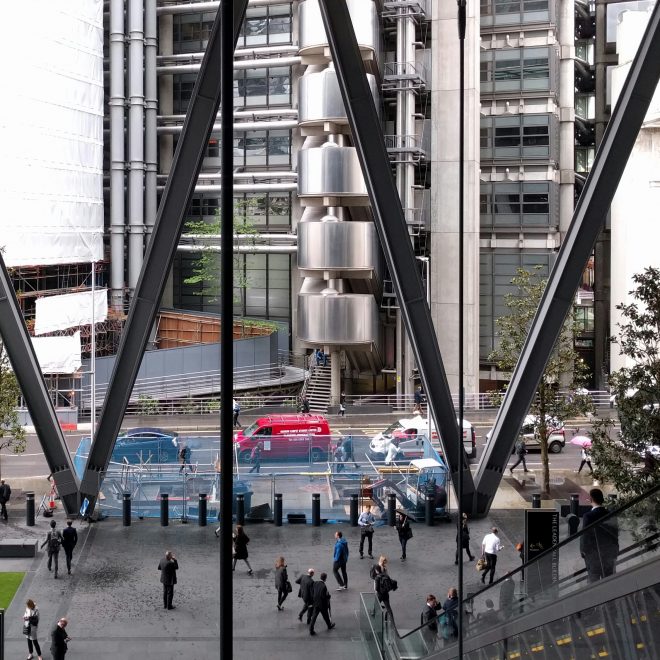
Mathew van Kooy