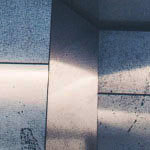The S11 house is a new green tropical house located in an established older suburb of Petaling Jaya, planned for the site and conceptualized along the lines of a tree. The large tree canopy would cover and shelter the living spaces underneath it. The S11 house is Malaysia’s first GBI Platinum (DA) rated building. Much of the demolished old house materials were re-used. The S11 house has a clear north-south orientation for all its openings and windows. The east and west walls were deliberately void of any significant glazed openings and were constructed of better insulated aerated light weight concrete blocks. In addition they were coated in heat-reflecting paint in camouflage motif and also shaded by a wire netting screen wall of fruit and vegetable climbers. These would help to reduce much of the heat gain through the east and west walls. The majority of the house has bare natural finishes – raw off-form concrete walls and ceilings, cement plastered walls without paint and natural fair-faced common red clay brickwork. Limited surfaces are painted with Low VOC paints. The swimming pool and koi pond are located at the two extreme north-south ends and provide evaporative cooling for the house.
Photos by LinHo

