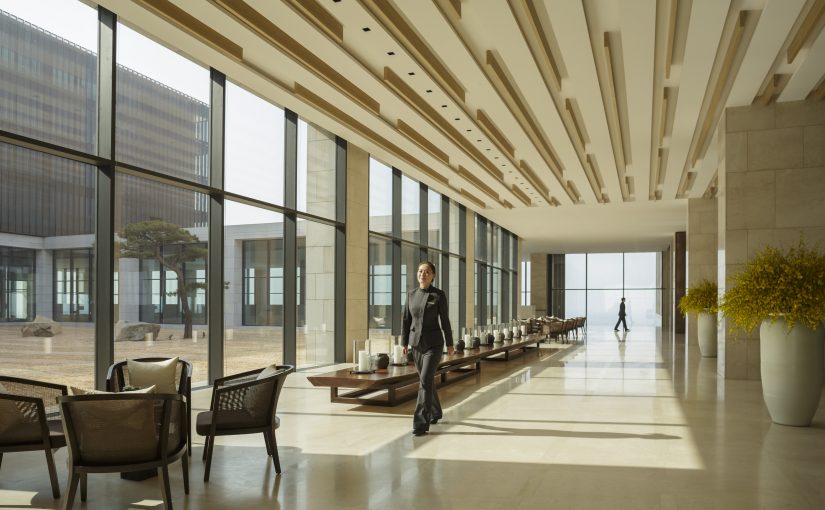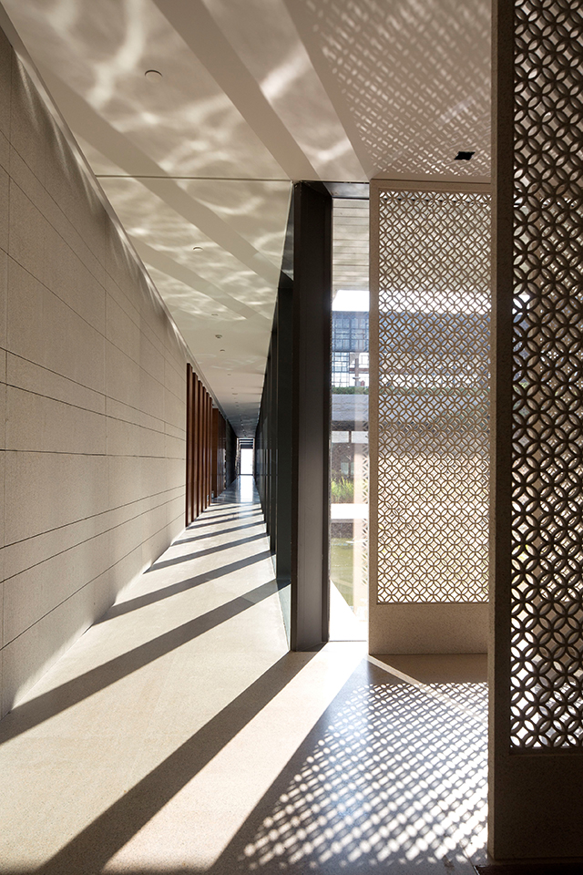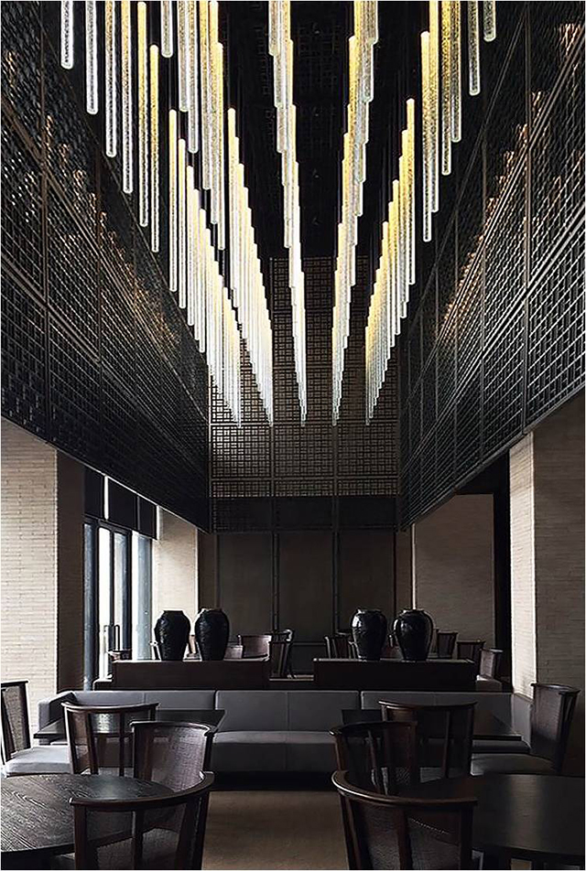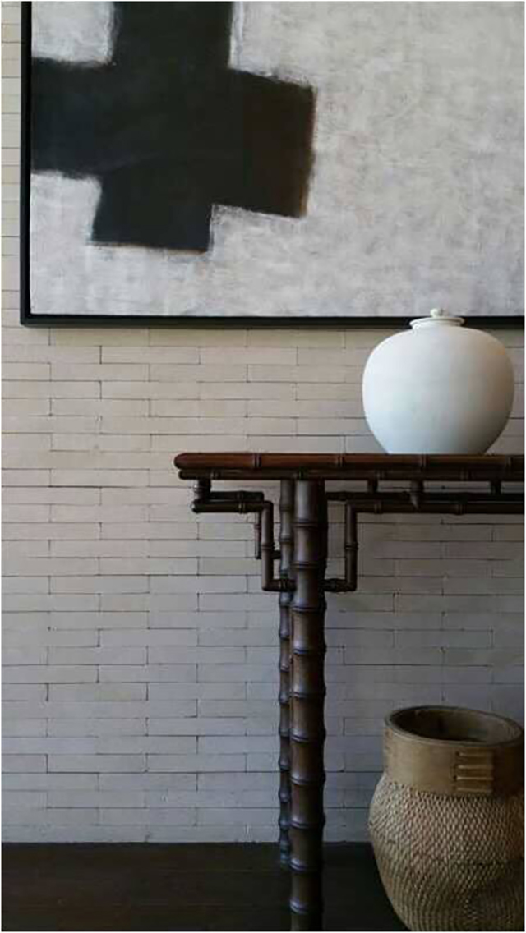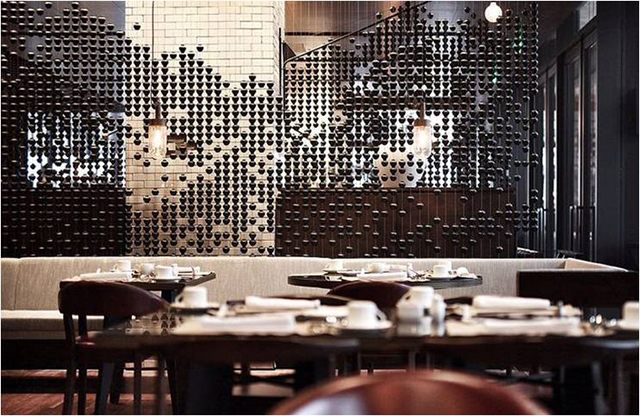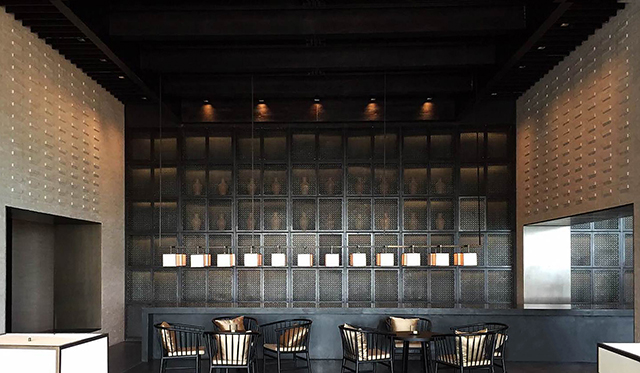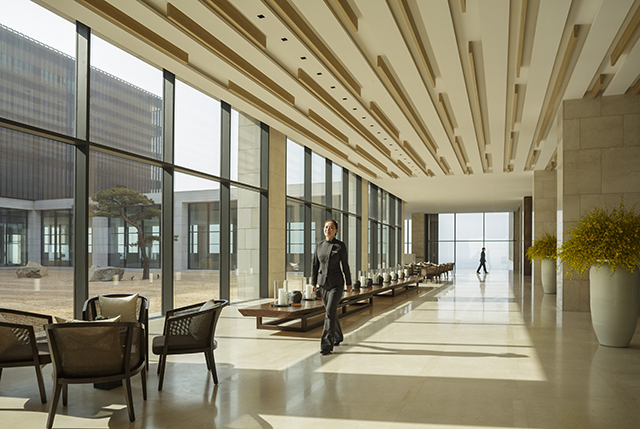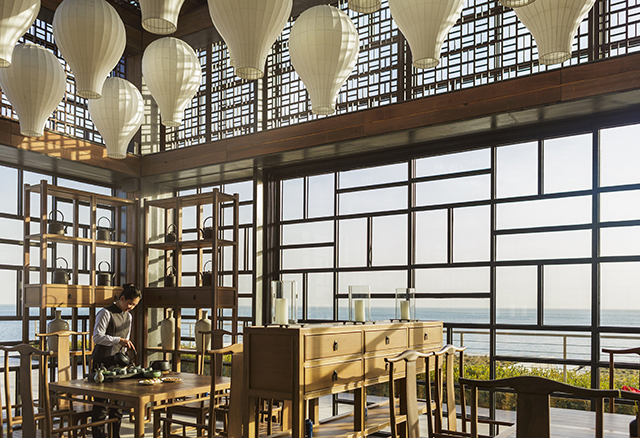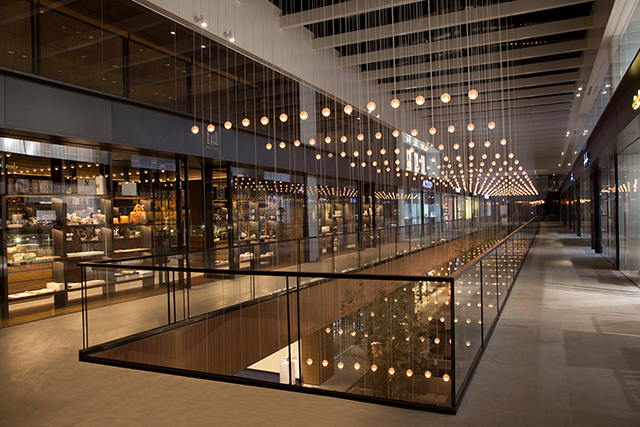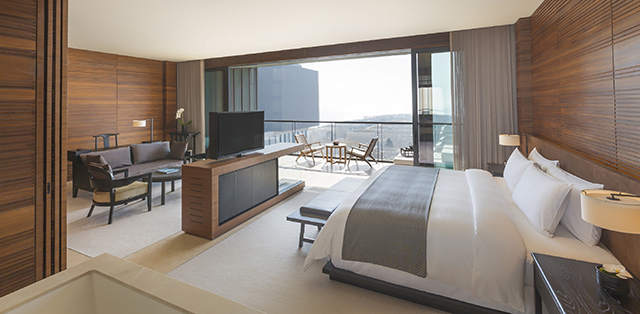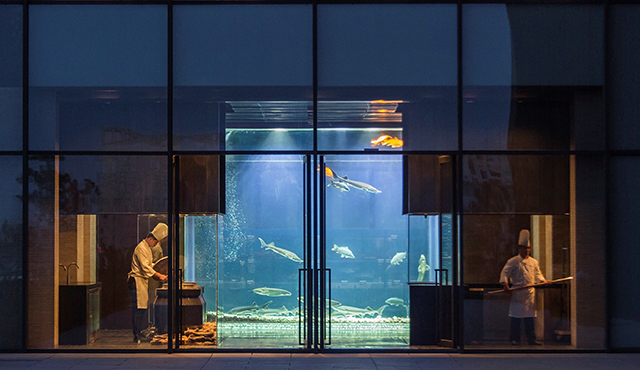The complete and rapid transformation of this gritty port city will be marked in time by the arrival of this extraordinarily beautiful Lalu Hotel.
In the main hotel building on the upper entry level, a suite of public spaces has been designed around a large central courtyard to open to each other in a choreographed spatial sequence that provides vistas through the entire project and out to sea.
A large entry lobby, lounges, a French restaurant, wine room and bar are linked vertically by a grand stair creating an axial organising connector to the lower level separate retail building, hotel rooms, a large all day dining restaurant with open kitchen, a Chinese restaurant, tea pavilion, Japanese restaurant and spa.
A palette of common materials such as limestone flooring, timber panelling, and a common design thread running through the loose furniture has been washed with an almost art gallery-like light to create a framework for a special collection of art works and traditional artefacts.
The large guest suites are timber panelled with private terraces with panoramic ocean views.
A series of internal sliding panels permits the bathroom and dressing areas to open directly onto the main space, emphasising the spatial luxury for the Hotel guest.
The bathrooms have a window to a small bamboo planted courtyard backed by white glass giving privacy from the access corridor and creating a lovely moving silhouettes for the full length of the building.
The Lalu Hotel in Qingdao demonstrates an understanding of the planning principles of a Baroque Palace, the lighting and spatial feel of an art gallery and, the myriad requirements of a contemporary hotel, bound by an understated and restrained Chinese influence.
This masterful project oozes with skill and sophistication in every detail.

