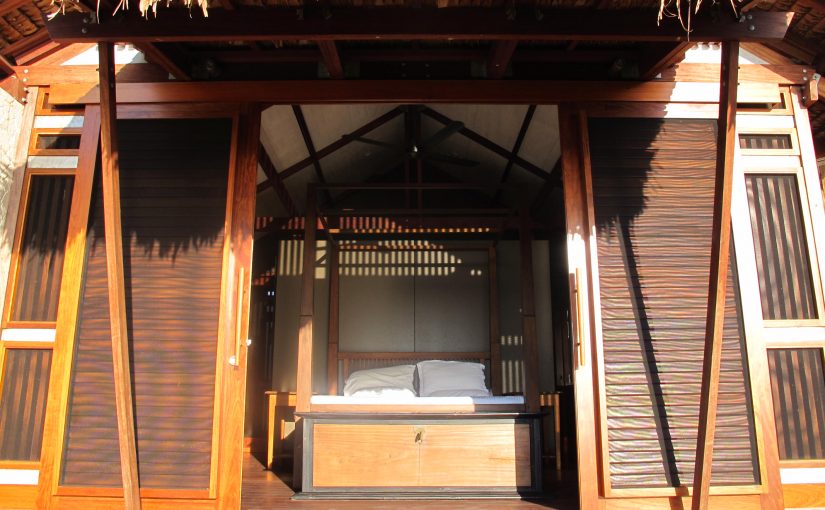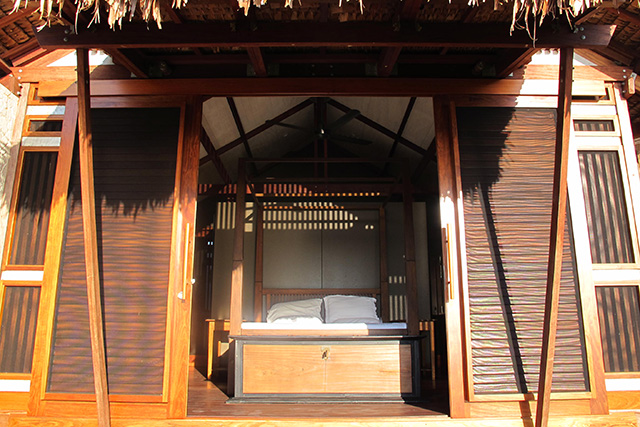Haus Blong Miranda is a house on the beachfront in Vanuatu for Miranda and her extended Australian family and visiting friends.
It is also the base for the health infrastructure and economic craft development programs for this province of Vanuatu. In this extended role it has become a base for visiting architecture students and an open house and experimental house of the village.
The house appears from both the ocean and the street as a village of pavilions sitting on platforms that either perch above or nestle into the land as they step down towards the ocean.
The nine pavilions create a series of outdoor transition spaces for curated journeys filled with artworks, collectibles and gifts.
The project integrates an understanding of traditional construction and ways of living on the land with a contemporary and sophisticated architectural knowledge.
Highly engineered for cyclone protection and passive heating and cooling there is no air conditioning, no glass or plasterboard. There are very few walls, just woven shutters that together with the traditional natangorah thatched roofs create deep shelter, shade and a dark, cool internal environment. This carefully detailed building incorporates double skin thatch roofs, locally sourced kwila thatch, bush timbers and coral stones as concrete aggregate.
This project clearly demonstrates a sense of place that responds to the climate and local setting. It is a beautifully detailed dynamic architecture of adjustable skins which sees life as an outdoor indoor activity. The buildings are designed to simply moderate the intensity of the outdoors and to react to the heat, the cold, the sun, the rain and the special moments of the day.


