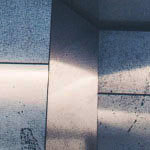Marra + Yeh Architects awarded Australian Award for International Architecture in Darwin
National Architecture Awards Jury citation
This project is as much about symbolism as it is about function. For a site located in remote highland jungle in Borneo, the brief was to provide shelter for the manager and staff of a private regrowth forestry company that has stewardship over the local land. Equally important was the building’s role in sending messages of craft, care and environmental stewardship to the wider community.
The architects have skilfully met both elements of the brief by creating an unassuming, zero-energy house that addresses the challenges of remoteness and climate. The design fits well with the regional vernacular, having been built using modular timber construction and other local materials. Its simple construction also helped the architects overcome many of the challenges of its remote location, including lack of infrastructure and few skilled builders. Nonetheless, through thoughtful design and skilful engineering, the project achieves important sustainability ambitions, maximizing efficiency and minimizing cost. One example is the long verandah overlooking the jungle, which provides a valuable setting for its occupants to gather and converse while enjoying the views, as well as protecting interior spaces from heat gain.
The final result of this project, based on smart design, engineering and collaboration, is a low-cost and self-sufficient building that does much more than simply meet the functional requirements of its users. It sits with elegance and raw beauty in its surrounds and the wider community. This project is an excellent example of design and construction in remote locations with limited resources.
Australian Awards for International Architecture 2014 – Award for Small Project Architecture
Despite or perhaps because of the difficulty of trying to spot the architecture in the blackness of extremely high contrast photos (which to their credit do much to simulate a bleaching tropical light), this is an ideal recipient of the Small Project Award.
The technology and detailing are more than appropriate to the location and climate, whilst the spaces are rich in seductive atmosphere and ambience without any of today’s too familiar stylistic mannerisms. The symmetrical plan describes the double coding of use (family and visitors) and the verandah offers a treetop experience as an alternative to media amusement.
The shiny roof is by now such a familiar Australian trope that it is almost surprising to see it here returned to its locus and reference of origin – the longhouse in the jungle. Over and above, this project boasts an exemplary list of ecological and environmental credentials: sustainable re-forestation, locally harvested materials, solar energy, rainwater collection, biotechnologies and minimal site disturbance.
As updated vernacular, it is overwhelming in its taking up of the responsibility for environmental stewardship; a lesson both as architecture of quality and for the political correctness of its sustainability manifesto.
Peter Wilson Affiliate RAIA, Jury Chair
Invalid Displayed Gallery
Header photo by Brett Boardman

