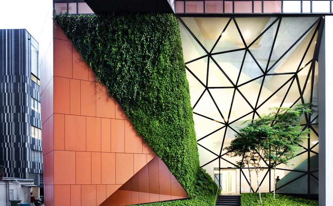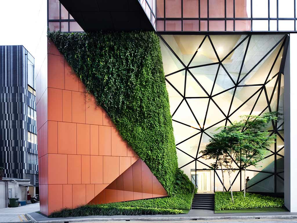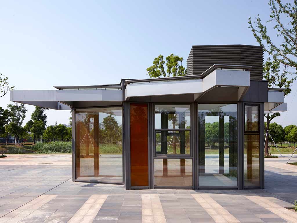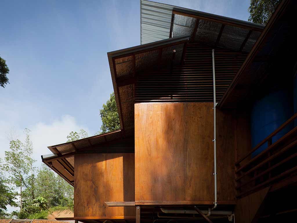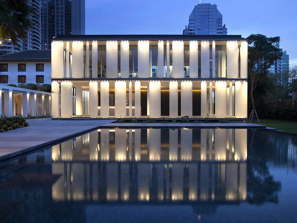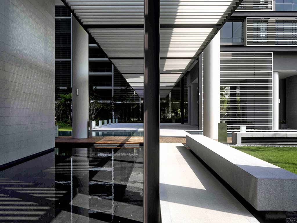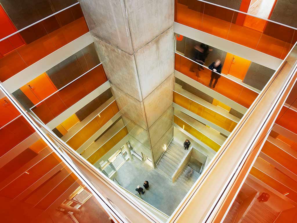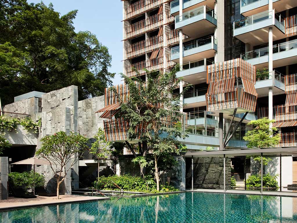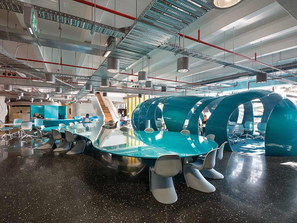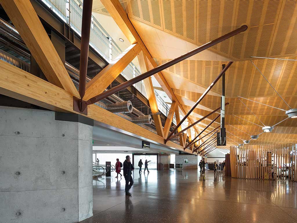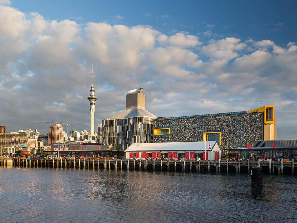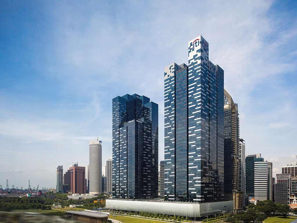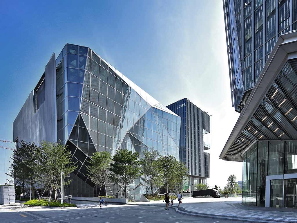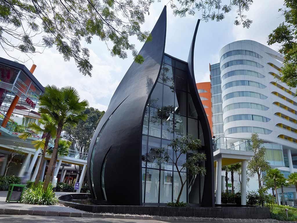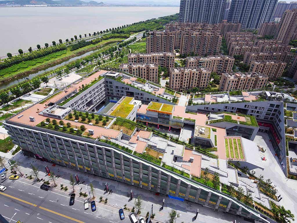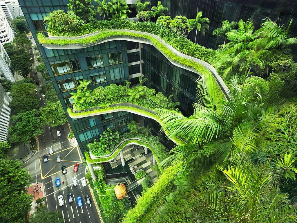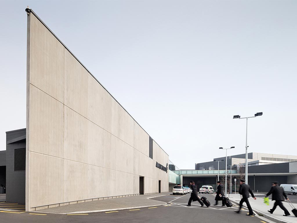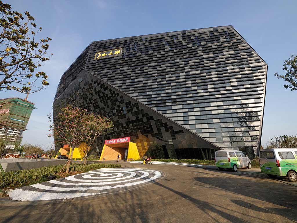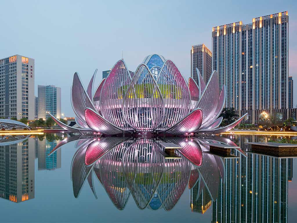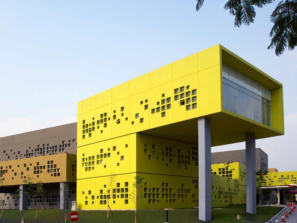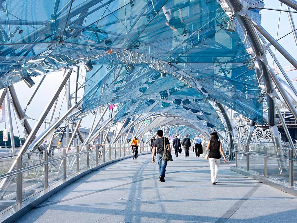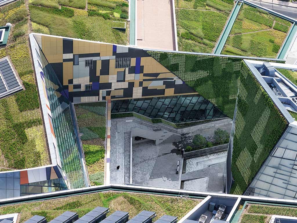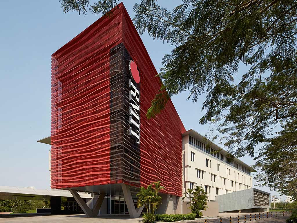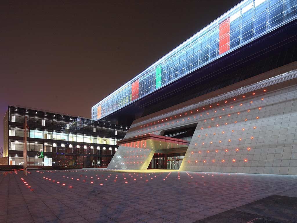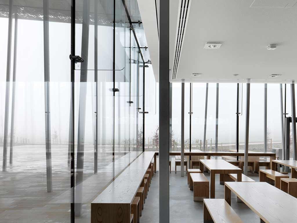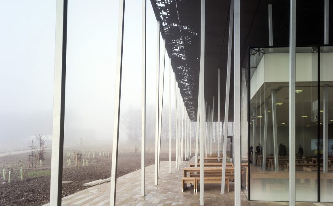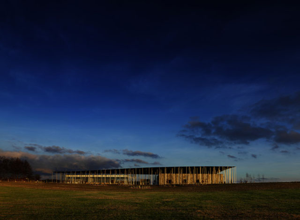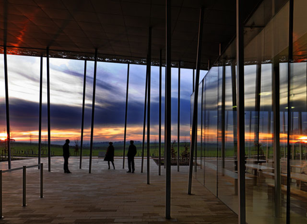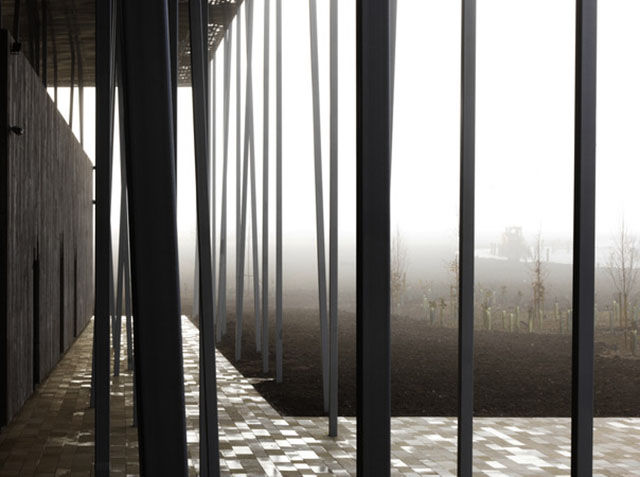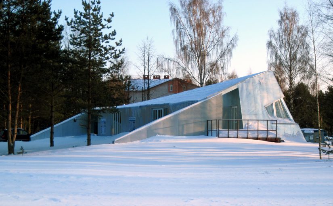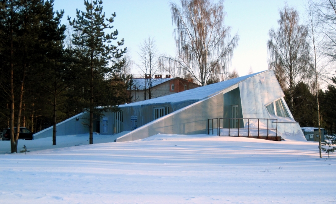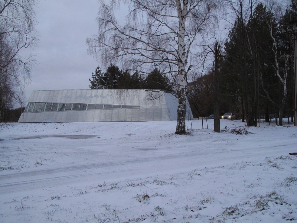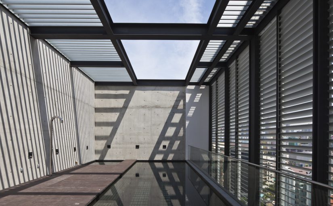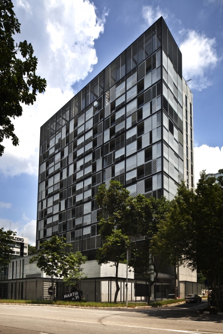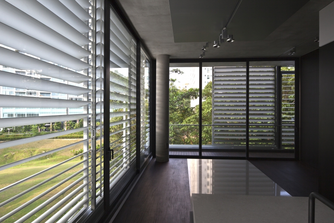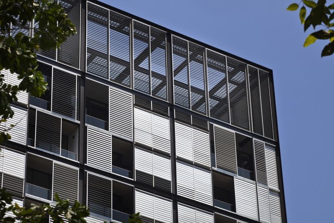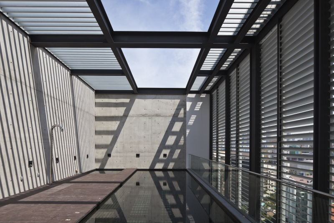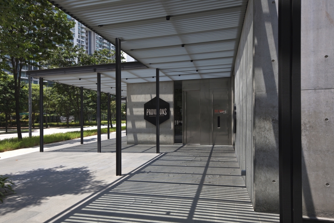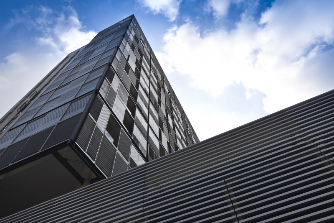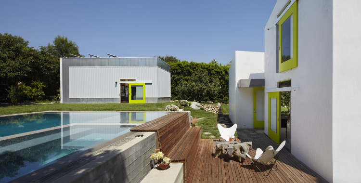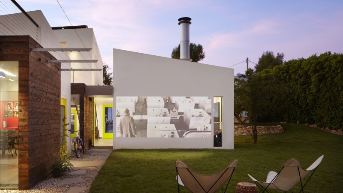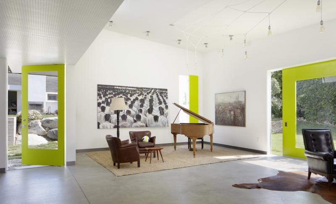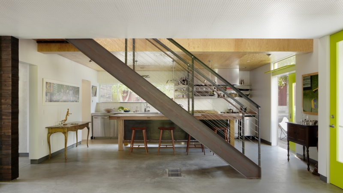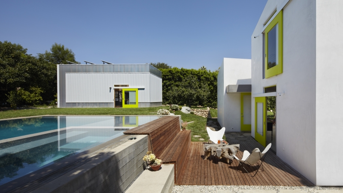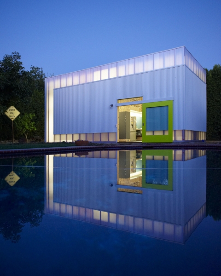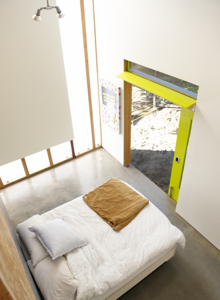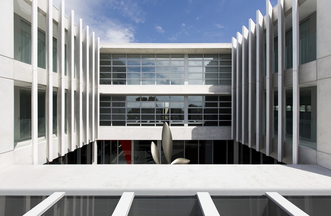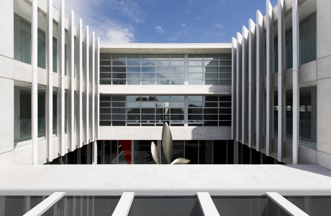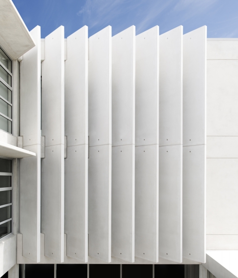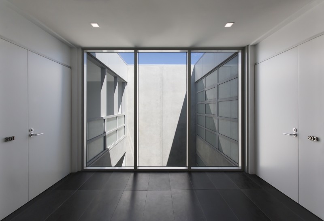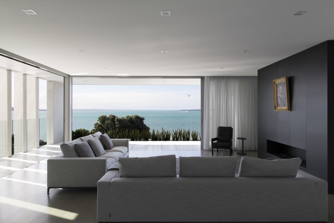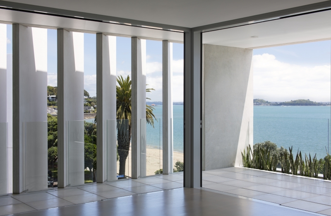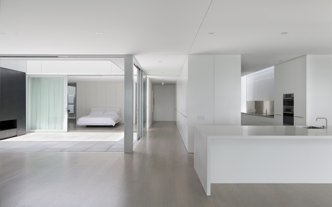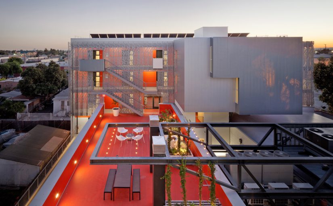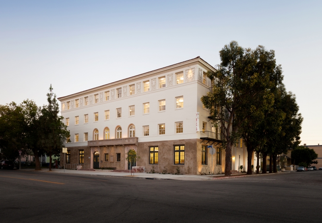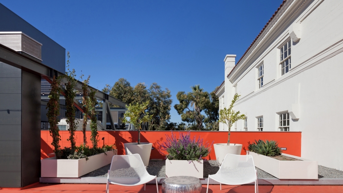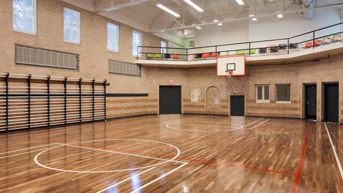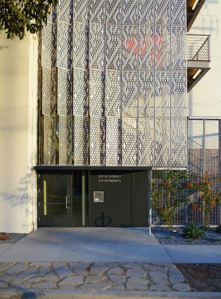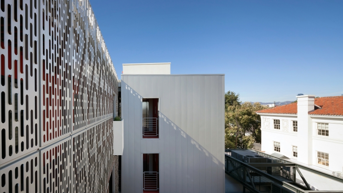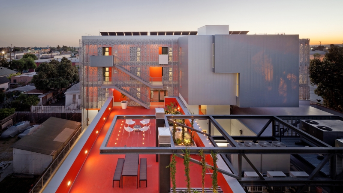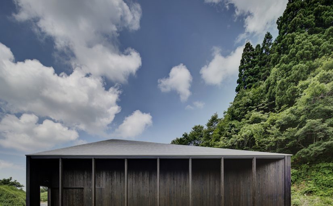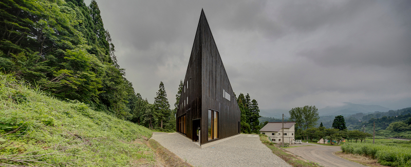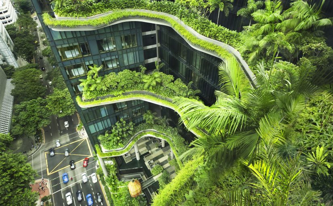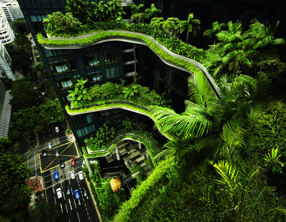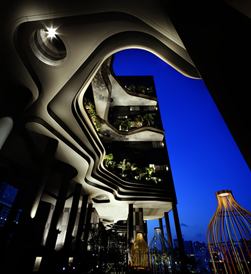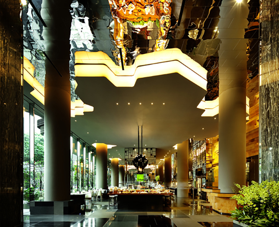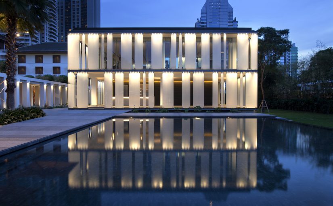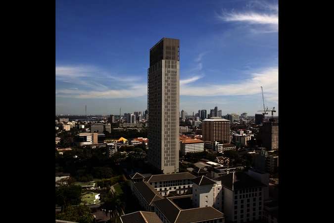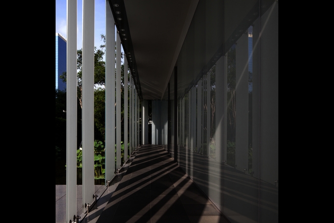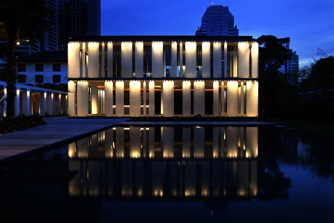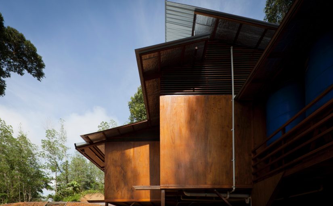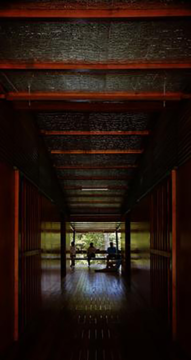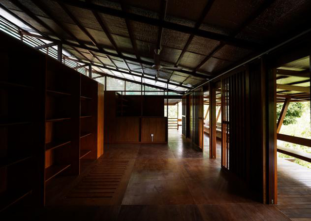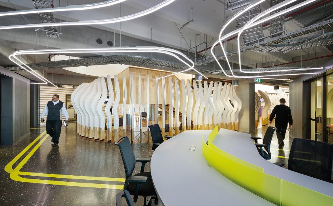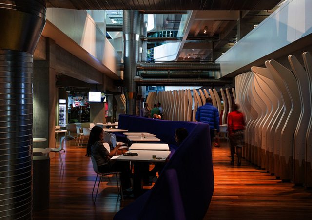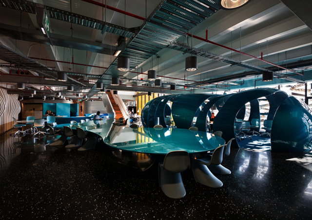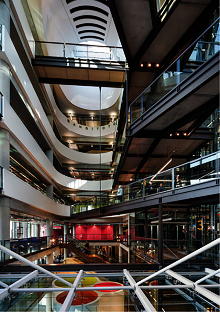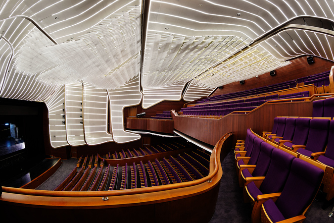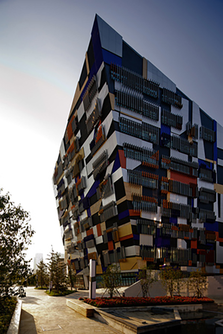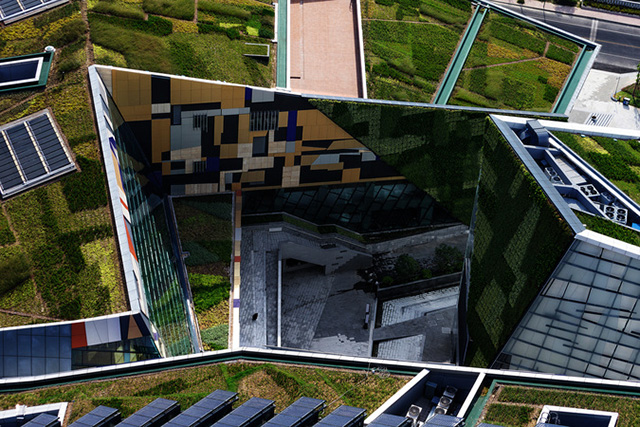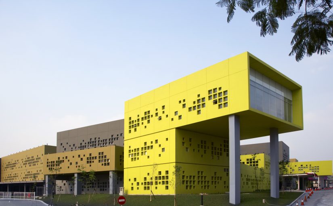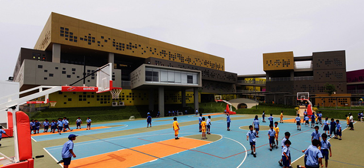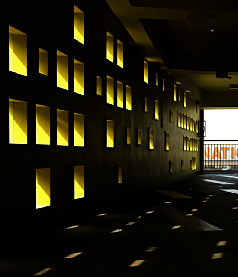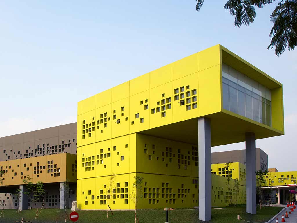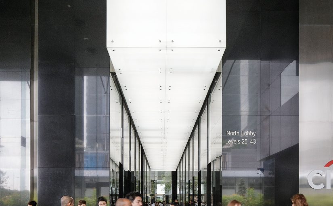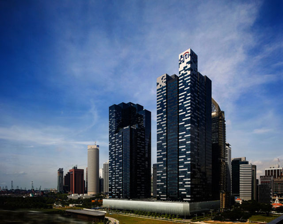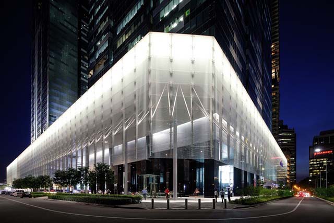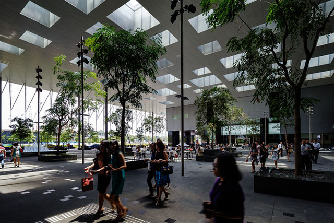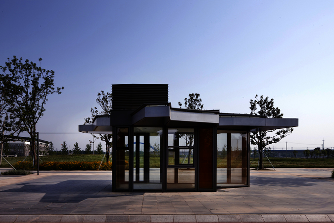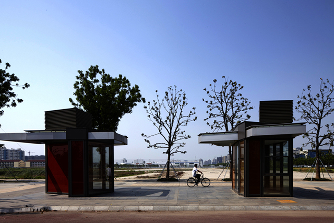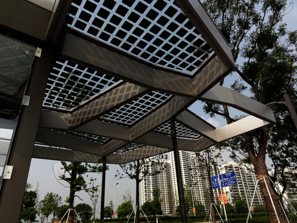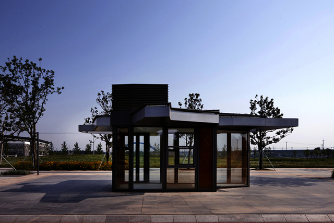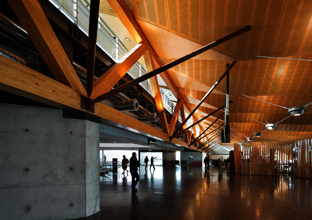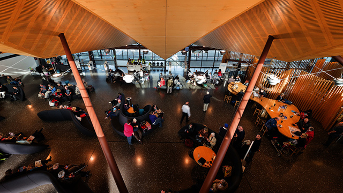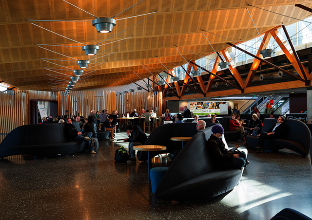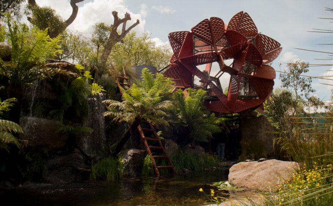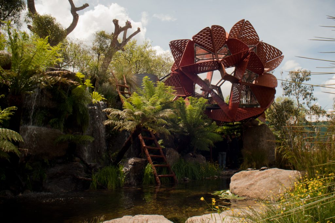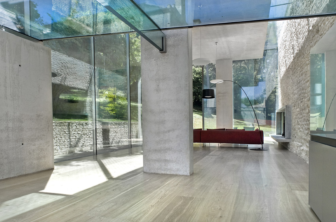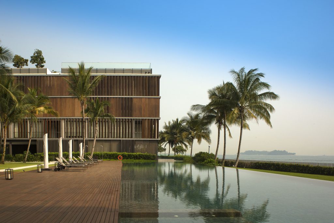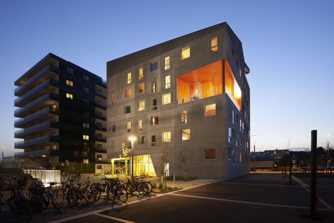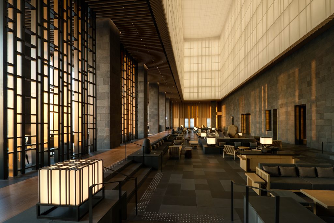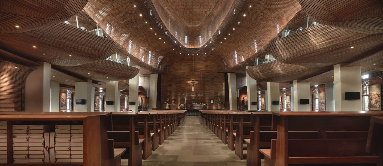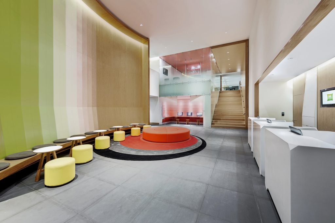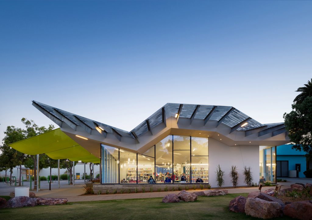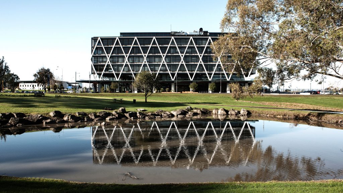Jorn Utzon Award
More than one million people visit Stonehenge every year, placing immense stress on one of the world’s most important archaeological sites. The site’s public facilities had grown in an ad hoc way over many decades and there had been several failed attempts to resolve the unsatisfactory arrangement. This important project finally finds a resolution for the site. Designing the Exhibition and Visitor Centre for this ancient UNESCO World Heritage site is a significant responsibility and Denton Corker Marshall has achieved it with grace and gentleness, ensuring most importantly that the facility does not dominate the site. The centre is placed 2.5 kilometres west of the stones, connected to the monument by a shuttle path but remaining out of sight from it.
The architectural composition is centred on a pair of single-storey pods, one timber and the other glass. These pods shelter beneath a sweeping canopy roof supported by slender angled stick columns, its edges perforated to cast dappled light on the forms beneath. The metal roof undulates to reflect the rolling landscape of Salisbury Plain, while the thin columns resonate with the nearby forest. The glass pod houses the cafe, shop and education space, and the solid timber pod contains the exhibition, information space and toilets. Service areas and staff facilities are placed in a low ancillary building behind trees that hide the coach parking.
The project harnesses a suite of measures to minimize its environmental footprint. These include extensive natural ventilation, natural light, open-loop ground source heat pumps, passive shading, bore water supply and on-site sewerage treatment. Most importantly, the centre is designed to be reversible, meaning that it can be removed in the future with minimal impact on the landscape.
This is a masterful work of architecture, both timeless and poetic. It sits with authority in the historic landscape, with facilities that help develop a better understanding of Stonehenge and its place in world history.
Award for Public Architecture
Just as this project was being selected for an International Award, an exhibition opened at London’s RIBA with the neo-colonialist, chest-beating title ‘The Brits who built the Modern World’. The provocative subtlety of the Stonehenge Visitors Centre suggests a countering appendix title to the macho posturing in Upper Regent Street – something in the order of: ‘…and the Australians who taught them how to deal with the World of Pre-history’.
That the modern world is not all high-tech bling is well demonstrated by the busloads of fast-food splattered gawkers who descend on Stonehenge; 1 million per year. The Visitor Centre feels Australian; in its basic partie it is a decoy, but also a sheep-pen and wool shed to shear the visitor flock of their spare change while dispensing a basic understanding of where and why they are there (Interpretive Exhibition).
In the DCM building, a deft transition takes place: a transition from crowd management to spatial and tectonic poetry. The multiple poles that hold the wafer thin roof aloft remind one of the Aboriginal activist delegation that landed on the shores of England in the 1970’s, planted a stick in the ground, and with brilliant polemic ‘claimed the Island in the name of the Aboriginal people of Australia’.
The two pavilions, one timber clad and the other glass, put the visitor conceptually and physically into the mysterious landscape of the Salisbury Plain. This is a building that does justice to a UNESCO World Heritage site; its lightness and reversibility giving dignity to the solidity and timelessness of the standing stones 2.4 km away beyond the horizon.







