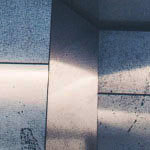Platinum Sentral, is an active retail and commercial development at the heart of Kuala Lumpur Sentral. The development upon an existing desolate concrete deck over Kuala Lumpur’s busiest railway interchange has created a green oasis of pocket parks, green walls and water features, in an otherwise extremely dense urban precinct dominated by vehicular traffic. The campus of buildings constrained by the existing structure was designed to weave a landscape of parks activated by food and beverage outlets around a central internal retail atrium whilst providing a campus of individual office buildings above. The internal public atrium is entirely naturally ventilated, a first for Malaysia, bringing office workers and public together with a sense of containment and discovery. Key the client brief was the desire to create a green heart for this portion of the KL Sentral development as well as that of a national benchmark in terms of Environmentally Sustainable Design. The design response to these objectives was to create a series of open pocket parks that engage a circuitous linear internal street activated by retail and food and beverage outlets to enable movement through the site as well as to make connections to key linkages to surrounding developments.
Photos by David Yeow

