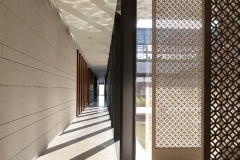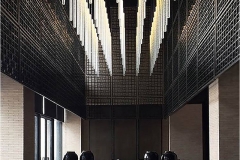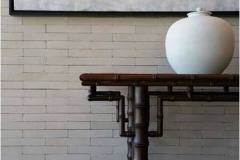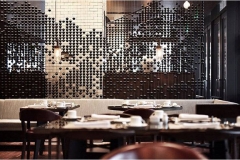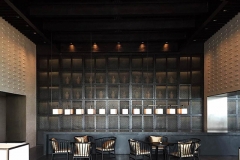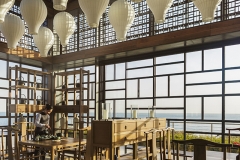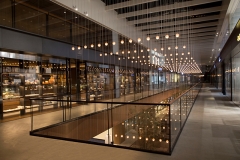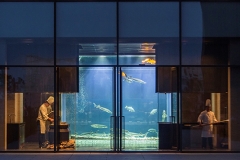387 Tamaki Drive, New Zealand
By Ian Moore Architects
This project is a classic piece of modernist minimalism – something of a signature piece from Ian Moore. It has been finely crafted in precast white concrete panels and its siting on a large rectangular suburban seaside block has been carefully considered.
Moore has sensibly developed the suburban shopping centre site whilst holding the boundaries of the site. To enable the division of activities and accommodation on this deep block, he has created six internal courtyards, which bless the dwellings and office units with multiple sources of natural light and intimate and expansive outlooks. The superb view over the beach and sea takes primacy with the internal courtyards enabling placement of the offices and living accommodation to the periphery of the site.
The sensitivity of Moore to this site is evidenced in the raising of the plinth of the building where the commercial activities are located to permit views over the ubiquitous suburban street of parked cars to the fabulous beach and sea. Furthermore, the publicly accessible courtyard at the lower level gives users and passers by the opportunity to enjoy the virtuosity of an internalized public space.
Ian Moore is to be commended and complimented on this sophisticated (sub)urban and architectural project.
Robert Grace
Photos: Daniel Mayne


