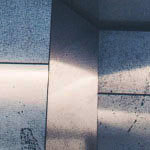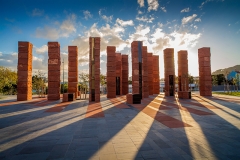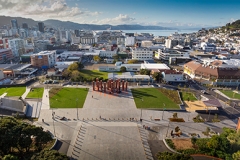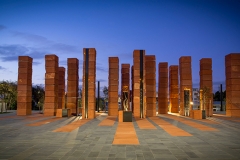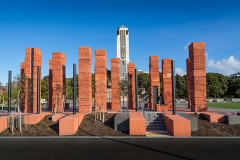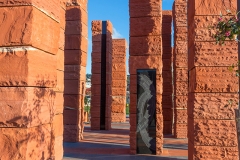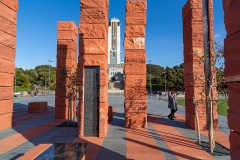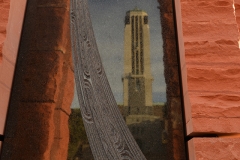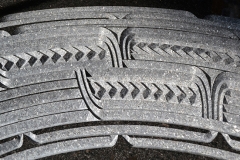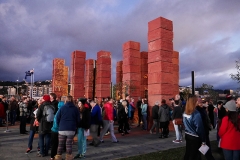The Jørn Utzon Award for International Architecture
Australia House, Japan
By Andrew Burns Architect in association with Atelier Imamu, Atelier Sotaro Yamamoto and Casey Bryant
National Jury citation
Australia House is an elegant and poignant building of physical and conceptual strength, which skilfully negotiates between the cultures of Australia and Japan, providing rich opportunities for engagement and exchange.
The building is part of the Echigo-Tsumari Art Triennale, a festival developed explicitly to help rejuvenate a region with a diminishing and aging population. Australia House provides a space for residencies for – and exhibitions by – Australian artists and curators. Established in 2009, it occupied an abandoned traditional Japanese farmhouse up until March 2011, when that building was destroyed by a powerful aftershock. The new Australia House by Andrew Burns is the result of an open competition run by the Australian Embassy Tokyo, Art Front Gallery and Tokomachi City, with a jury chaired by Tadao Ando.
The outcome is small, surprising and highly refined. Triangular in plan, with a steeply canted roof, the building is formally striking, and creates intriguing spatial relationships between the exhibition spaces on the ground floor and living spaces above. The crisp form, natural materials and the use of spaces common to both cultures – such as the verandah or engawa in Japanese – make a warm, welcoming and comfortable space for both cultures.
But this delicacy belies the building’s toughness – it is designed to be able to withstand a major earthquake while covered in three metres of snow. This means that it also works as an emergency shelter for the local community. As a result, this building crosses cultures in multiple ways, resonating with multiple audiences. It is a poignant way to build international ties, both symbolic and highly functional.
International Area Committee Jury citation
Australia House is a beautifully crafted (as is perhaps usual in Japan), quirky and refined piece of architecture.
The combination of typical indoor-outdoor relationships seen in Australian architecture with a traditional Japanese “borrowing of landscape”, has culminated in an abstracted verandah structure. The building’s form responds well to high snowfall with its steeply sloping roof, and its monochromatic contrasts are set up between the blackened timber cladding against a substantial build-up of white snow. The triangular plan is employed theatrically to deceive perceptions as does the flattened verandah, reinforced by dramatically sharp corners that frame the facade.
The concept as a useful emergency shelter, meeting centre and “home” for visiting Australians, enables the crossing of cultural boundaries and enables a community focus complementing its iconic formal expression.
This project encompasses a sophisticated architectural solution by establishing a sensitive Australian ambassadorial outpost that is a credit to its creators and its host community – a worthy finalist indeed.
Robert Grace
Photos: Brett Boardman

