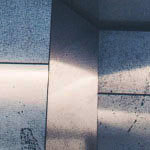The prominent site of the Al Bidda Tower demanded a memorable form that would be a unique departure from conventional tower design, and provide a clear-span interior which maximises lettable space at the upper levels. The 90,000 sq.m, tower is clad in an unconventional diagonal curtain wall that accommodates the progressively varying floor plates as well as the rotation of the apex on the triangular ‘rotor’ shaped plan. The resulting multi-faceted glass façade sparkles with sunlight during the day and at night, specially designed façade lighting during the night. The tower dominates the skyline of Doha’s central business area and Corniche by presenting a striking, continually twisting façade and structure. The plan is rotated at each level, and each floor plate is unique. Al Bidda tower complements its modern surroundings and stands out with its inventive and varied triangulated structural curtain wall system. The Al Bidda Tower is winner of a High Commendation in the Cityscape Awards 2011 and won Tower Project of the Year in the Construction Week Qatar Awards in 2011. It also won the Architecture Award (Qatar) – Office Award in the Arabian Commercial Property Awards 2011.
Photos by Shadi Saliba

