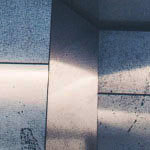Martin No. 38 is a residential and commercial development located on the fringe of Singapore’s Central Business District. The brief was to provide loft-like spaces for young professionals, close to the city centre and yet offering a refuge from busy working lives. A variety of apartment types were designed, with open layouts to maximise flexibility of space-usage. The dominant mass, a 15 storey tower, contains apartments and penthouses with ample balconies providing views of the city. Single bedroom pied-a-terre units are stacked in three small stand-alone towers to the north, overlooking a mature tropical landscape. The commercial component is housed in a two storey building with covered walkway facing Martin Road – a contemporary version of the Singaporean ‘five foot way’. The material selection is robust, but with a richness of texture, light and shade. Off-form concrete is used for the walls and ceilings, both externally and internally. The main façade is formed by a skin of aluminium sun louvres which are controlled separately for each apartment. The surprise and delight in this building comes from its constantly changing appearance, animated by the decisions of individual residents as they adjust their interface with the outside world.
Photos by Albert Lim

