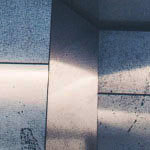Guardian Towers comprises two sites: a residential tower and an office tower, joined by a shared retail and services podium. Guardian Towers in Abu Dhabi is the second completed UAE project by LAB Architecture Studio. Achieved in association with ERGA-Progress, Guardian Towers was completed in August 2011, and the residential and office towers are fully occupied. Constructed by Dubai Constructing Company, the project was finished early and with significant cost savings. Centrally located along the northern edge of the Danet Abu Dhabi development, Guardian Towers’ design provides for a conspicuous fragmentation of the traditional box-shaped tower design that marks much of Abu Dhabi. The two towers are shifted in relation to each other, providing a more dynamic interaction at the scale of the buildings and the skyline. This shift offers a more diverse set of contextual alignments, both with the existing buildings to the north, and the more symmetrically positioned buildings within the development. Beyond their siting, the two towers break down the rectangular massing of traditional mid-rises with a more fractured and offset form. The offset design allows the project to portray a degree of spatial articulation and visual complexity that redefines the image of the mid-rise tower.
Photos by Javier Callejas Sevilla

