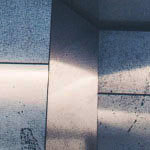The brief for this project was to refresh the image of the existing retail centre through the design of a new facade system. The complex includes: cinema complex, Wanda brand department store, Walmart, general retail, entertainment and restaurant zones, digital superstore and homemaker centre. LAB studied numerous potential facade systems that would addressed the client requirement for the design of both a “new face” to the retail centre, along with the economic considerations of ease of fabrication, construction and staging – particularly in order to minimise disruption to the retail operations, and to meet an aggressive and ambitious construction schedule. The resulting 18,000m2 façade screen is suspended off the building structure. The variegated tiling pattern serves to unify the disparate existing retail components, pulling together differing parapet heights, and differently scaled entries and openings. These entries are articulated by a pleated and glazed arcade, giving a more common expression at each of the entry gates. The repetitive triangular pattern is based on Polish mathematician Warclaw Sierpinski’s fractal tiling set. The fixed set is reproducible at any magnification or reduction, and can be broken down into a ‘rep-tile’ of smaller self-replicating tilings to form smaller copies of the same shape.
Photos by Yu Wei

