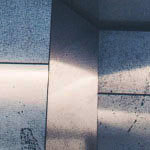Clients for whom we had designed a house in San Francisco asked us to complement their existing weekend house in the Sonoma Valley with accommodations for formal entertaining and a poolhouse that doubles as a guest cottage. The robust Awahnee sits atop a hill at the northwest entry to the property, oriented to spectacular views south to the Sonoma Mountains and east and north over the valley. It provides a quiet reading room to the east, a kitchen wing to the north, and a dining pergola with adjacent barbecue to the west, all organized around a central entry lawn. The guest cottage is situated downslope amidst mature Arbutus and tall live oaks, with a south-facing pergola overlooking the adjacent pool and providing shade for the main living space. Use of light-colored cladding and roof materials as well as artful placement of window louvers and pergolas help minimize solar heat gain while maximizing cool breezes during the summer months. The two structures share a common vocabulary inspired by northern California farm vernacular and a common palette of cedar board-and-batten siding, corrugated metal roofs, Sonoma stone walls, locally-crafted windows and doors, and bluestone paving.
Photos by Peter Aaron / OTTO

