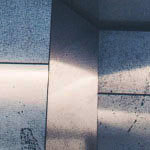Siu Sai Wan Complex a green clubhouse for Hong Kong Island¡¦s Eastern District residents. The building offers leisure and recreational facilities within a green envelope. The open and polymorphic architectural form encourages public interaction while reducing energy consumption. The project is organized in two building blocks ¡X the 1000-seat multipurpose arena, indoor heated swimming pool and a small library make up one structure while the community hall and other activities rooms are housed in the other. The two are linked with bridges and escalators over a lofty atrium space lit with skylights. The atrium dramatically reduces overall energy consumption with naturally ventilated and illuminated design throughout the daytime. Further energy reduction in the complex includes ample provision of operable windows, insulated low-E glass and external sunshading devices. 30 percent of the roof is vegetated to provide thermal insulation and protection against the harsh summer rays. Siu Sai Wan Complex is a green public clubhouse.
Photos by Daniel Wong

