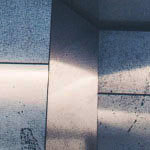Shelford Suites sits on a rectilinear site enclosed by neighbouring private developments. The architecture is based on the use of linear forms to enhance the depth of space. The composition of the facades creates a movement of shifting planes and volumes, giving the building a lighter feel and redefining the streetscape with its linear form. The L-shaped layout allows one to enjoy 2 vastly different views within the compound. The longer building promises a glamorous city view, while its shorter counterpart captures the lush scene of the elongated internal garden and pool, creating an illusion of space within the tight site. A Gold Plus winner under Singapore’s Building and Construction Authority Green Mark Award, Shelford Suites underscores how environmental sustainability can be achieved without compromising on aesthetics, comfort and quality of living. Units are designed for the occupants’ needs in mind. There are 3 unit types generally: 2-Bedrooms unit for the newly-weds, 3-Bedrooms unit for the nuclear families, and the 4-Bedroom unit for extended families. All are equipped with large balconies, which act as verandahs for units below, and to bring in the distant landscape visually, allowing one to enjoy the panoramic view from the comfort of his home.
Photos by Marc Tey

