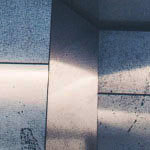The interior architecture of the new DBS headquarters represents a transformation in the Bank’s culture and work practices with 4800 staff consolidating into 60,000m2 of space at Marina Bay Financial Centre Tower 3. The design expresses the Bank’s ‘New Asian’ identity by overlaying ‘natural’ and ‘cultural’ landscapes. The natural landscape, applied to floors, walls and ceilings, is inspired by the geographies where DBS has a presence. Topographical drawings of these places are mapped onto surfaces to differentiate colour and texture. ‘New Asian’ culture is then represented by built elements which sit on the contoured landscape. These constructions, including The Hub, Workspace and Focus Rooms, reference the pursuits of commerce, creativity and contemplation. Each nature / culture pair is then themed to introduce diversity and vibrancy across eighteen floors. Examples include detailing of the Hub (commercial) areas as ‘textile’, ‘flower’, ‘vegetable’ and ‘spice’ markets, each metaphor influencing choice of materials, furnishings and accessories. Some floors were further specialised for trading, Islamic banking or executive functions, with internal staircases creating vertical linkages. A space for staff leisure activities on level 13 ‘inverted’ the concept of the other floors by placing a landscape within a building, a reference to walled Chinese gardens.
Photos by Owen Raggett

