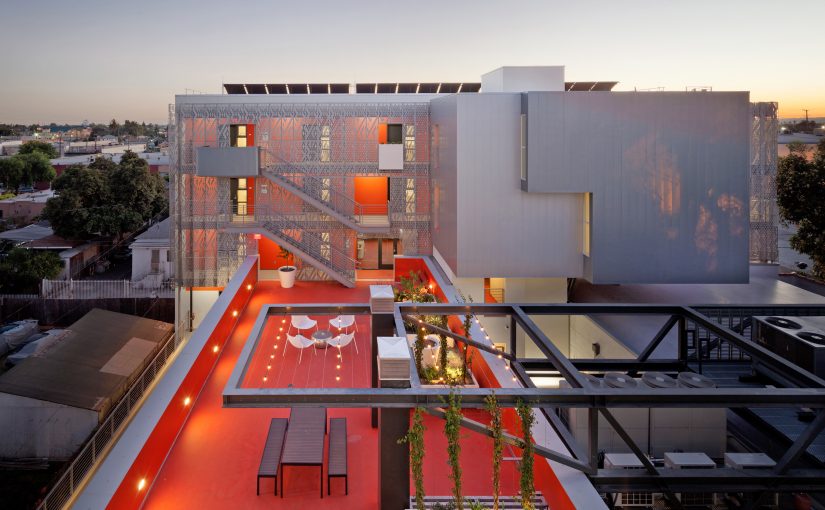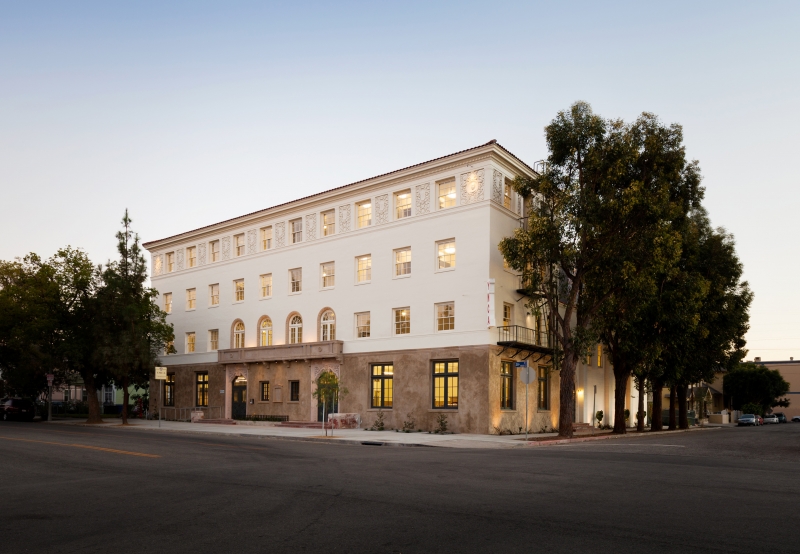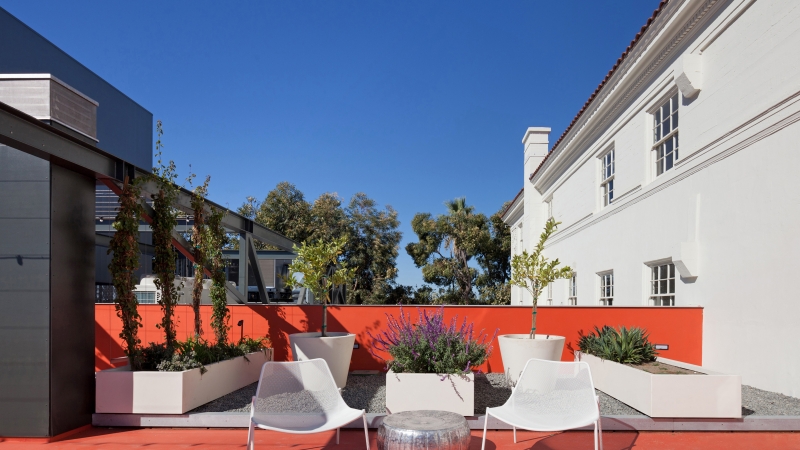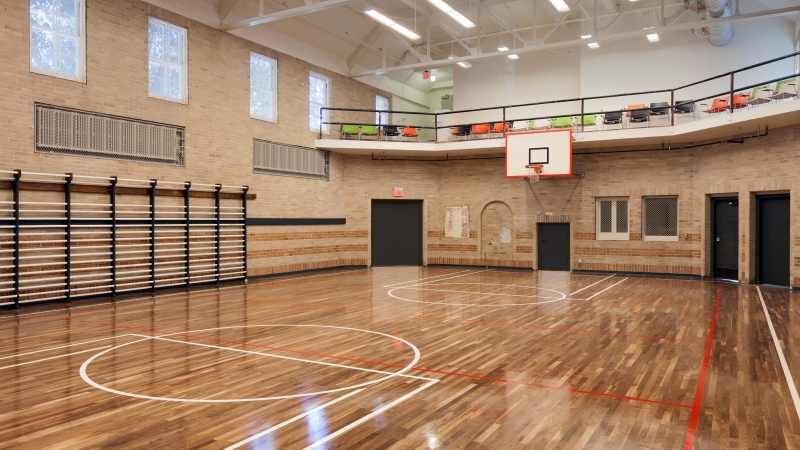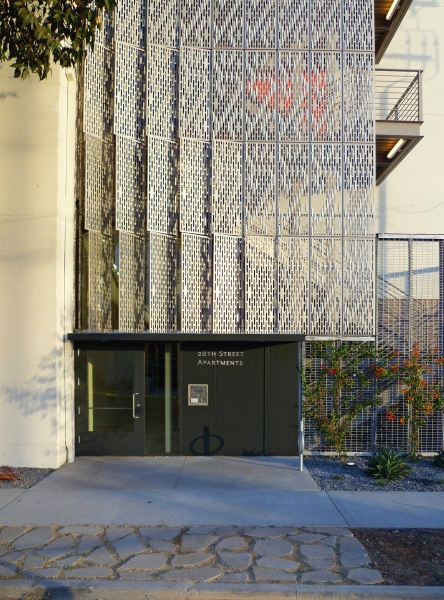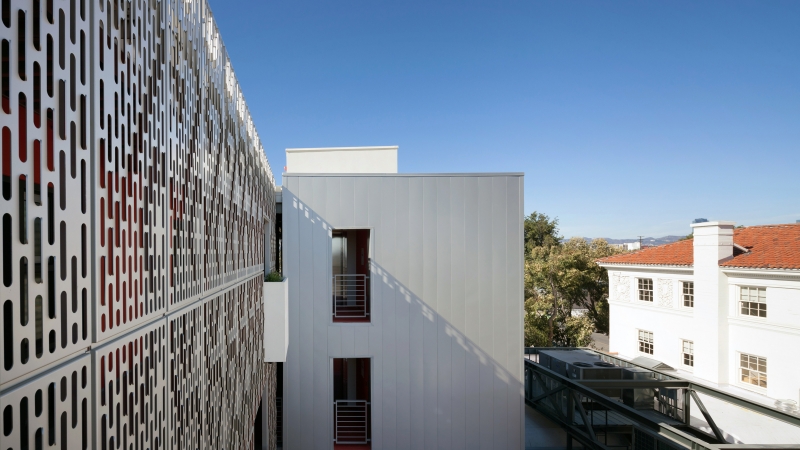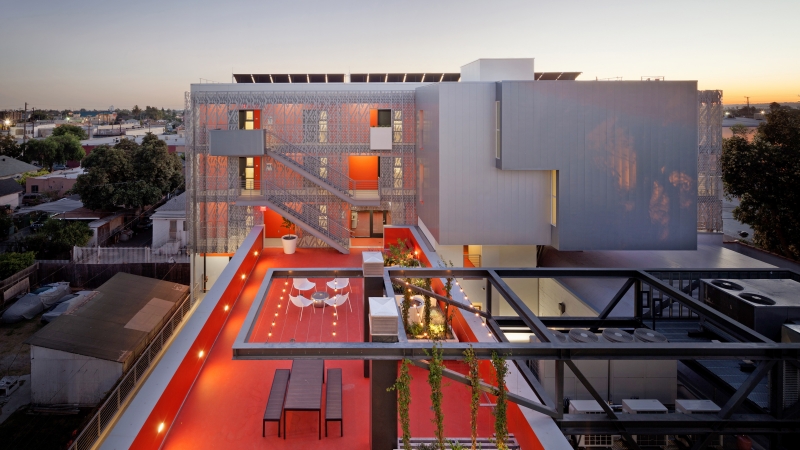This project demonstrates a confident and sensitive integration of a significant historic original building with a new housing wing. It places a focus on communal and social spaces that bode well for its future inhabitation.
The qualities of the public spaces in the old building have been effectively incorporated into a new program and enhance the new uses whilst preserving the detail and character. The new roof garden and its preservation for outdoor use by residents is a key implementation as is the removal of unnecessary parking. The bold colour and well-scaled layout of the roof garden is both inviting and interactive. The graphic-type screens provide an appropriate juxtaposition to the detail of the historic building.
The 28th Street Apartments are a terrific demonstration of architectural skill in spatial design and the programming and incorporation of new technology. Koning Eizenberg have orchestrated the effective re-use of a significant historic building for a contemporary use. They have demonstrated how these qualities can create a balance between the private and public needs of this complex project type.

