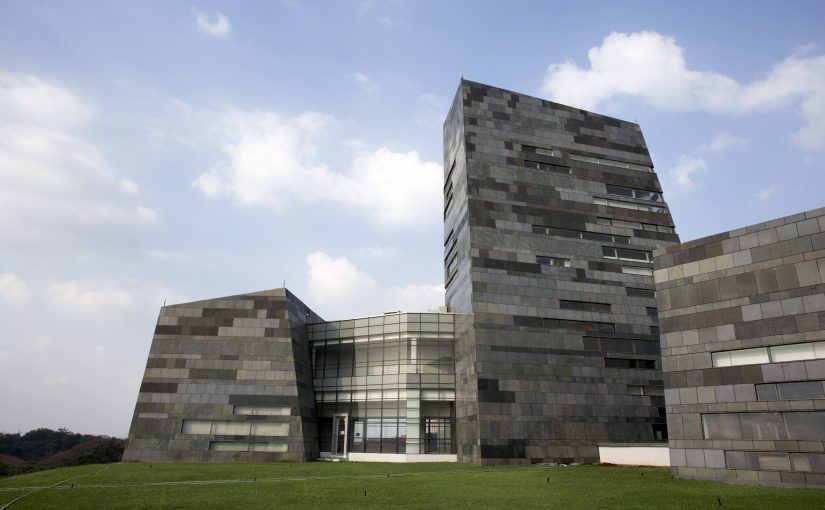Selected in an open design competition, the scheme for a new university library deftly bridges the past and present.
On a highly visible and central site, the library integrates once-dispersed social and recreation facilities. It becomes the university’s new student hub, a site for interaction with knowledge and with others.
A series of towers projects from a circular landform. The concept takes inspiration from the ancient Indonesian practice of inscribing wisdom on stone tablets, and makes the leap into modern day Indonesia as a series of abstracted stone tablets – ‘prasasti’ – rising from the circular grass-covered earth mound. The granite-clad tablets of varying heights are ‘inscribed’ with narrow glazed bands, filtering light into the volumes below.
Below the mound’s soil layer and concrete roof, five storeys of rare manuscripts, books and research/reference materials are housed in a stable temperature away from direct sunlight. Solid stone cladding and narrow bands of glazing further reduce heat gain, reducing the air conditioning load.
Lakeside, the landform opens up to an amphitheatre with mature mahogany trees overlooking the lake. The opening identifies the main entry, and admits light into the interior.
An inspiring landmark, the library belongs to and enhances the university campus.
Photo credits: Denton Corker Marshall

