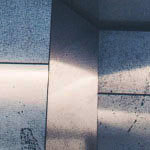Australia House is located in the ‘snow country’, approximately three hours north of Tokyo and inland from the Japan Sea. The region experiences the heaviest snow falls for the location closest to the equator, receiving up to 1.5 metres of snowfall per night. The project was initiated by the Australian Embassy Tokyo, Art Front Gallery and Tokomachi City as part of the Echigo-Tsumari Art Triennale, following the collapse of the original ‘Australia House’; a traditional Japanese ‘minka’ farmhouse. As such, it stands as a statement of resilience and healing following the disaster of the quake known as 3/11. The building is a compact triangular form, providing a range of gallery volumes and living spaces within a tight volume. The primary gallery space, known as the ‘wide gallery’ is triangular, and has a large sliding glazed wall facing a steep embankment. In this way, the landscape wall becomes the third wall of the gallery, engaging the works within the space with the landscape and community.
Photos by Brett Boardman Photography.

