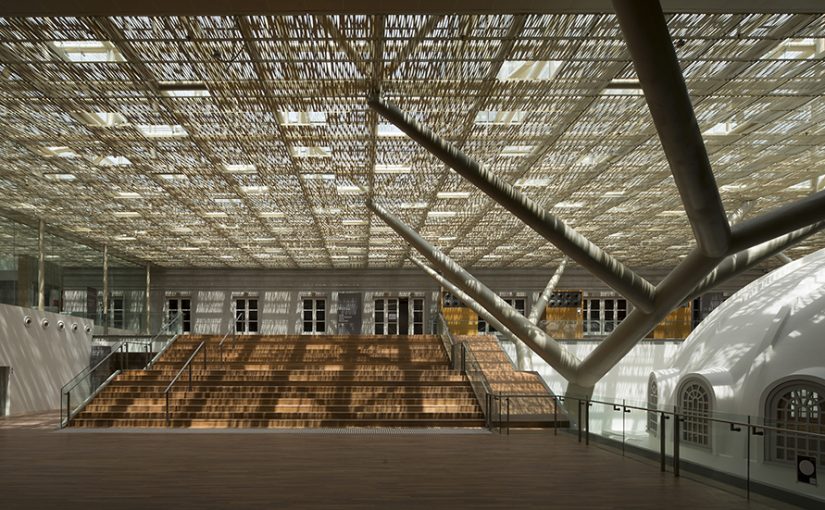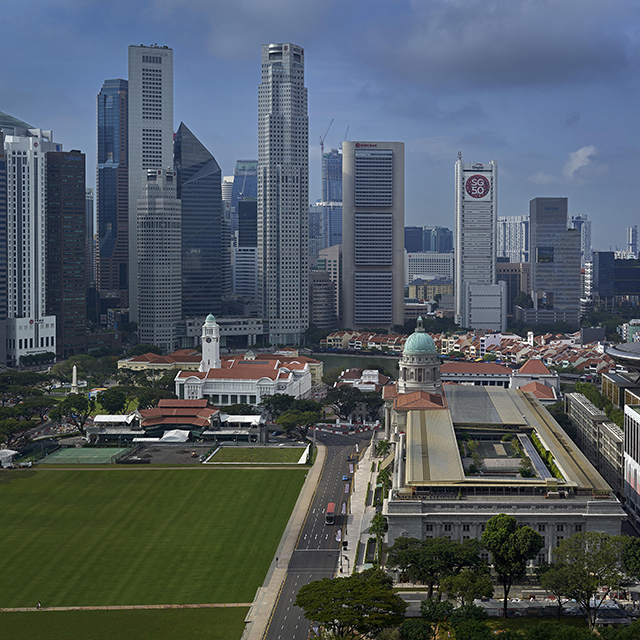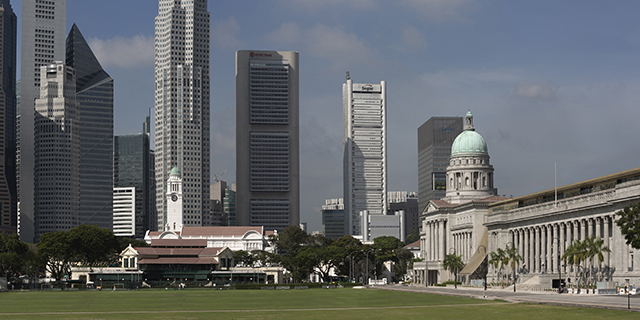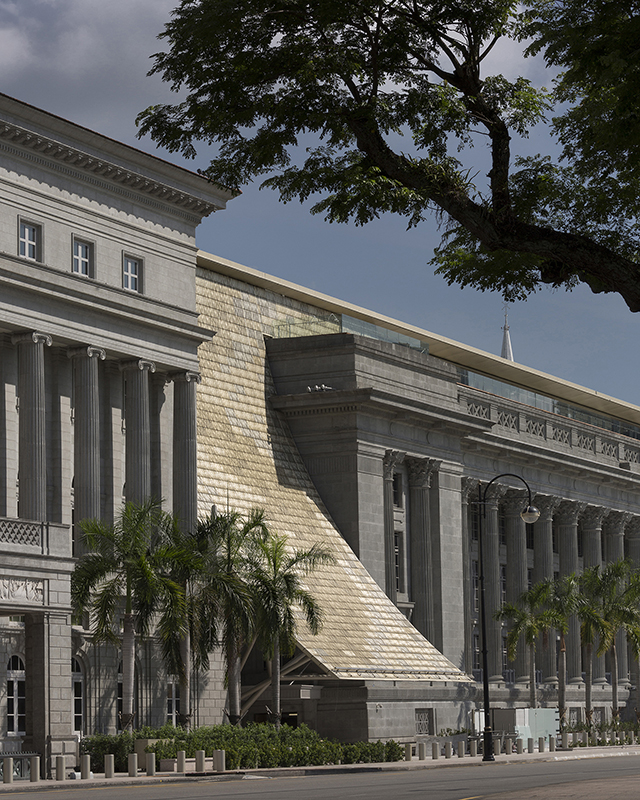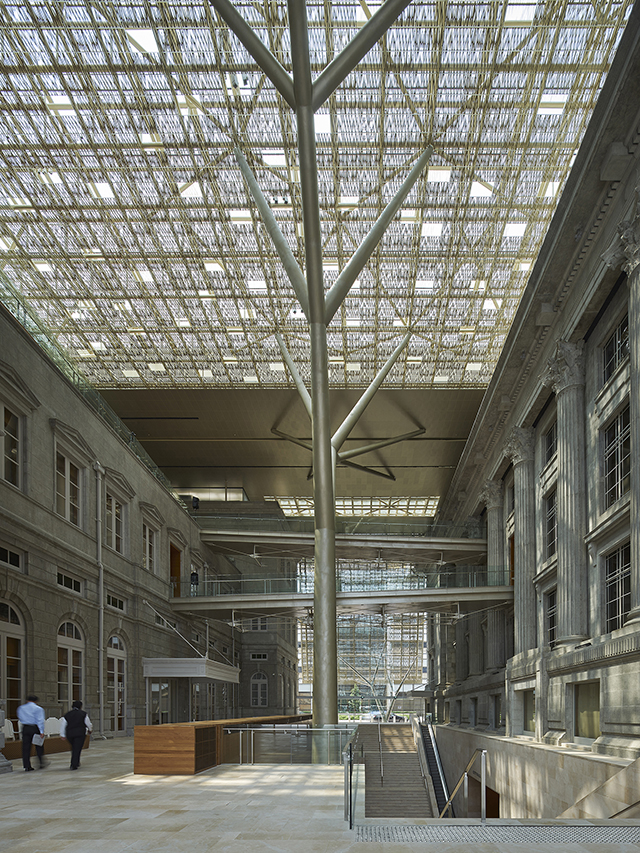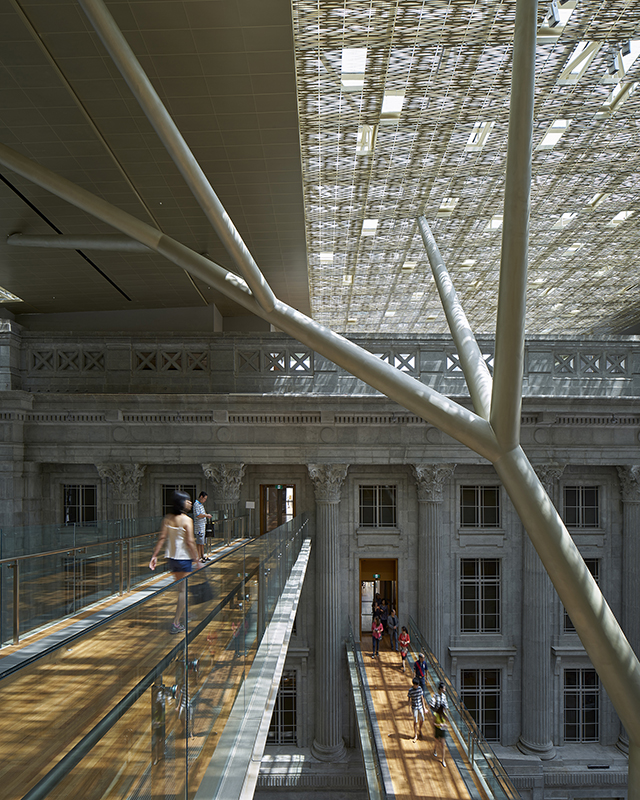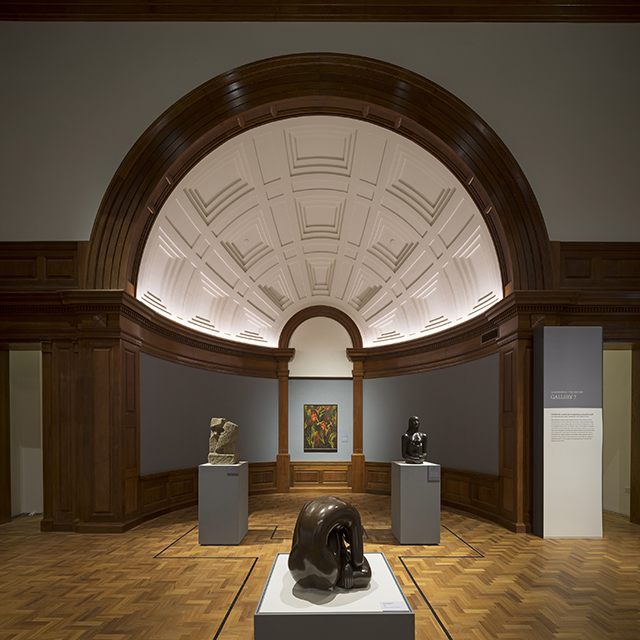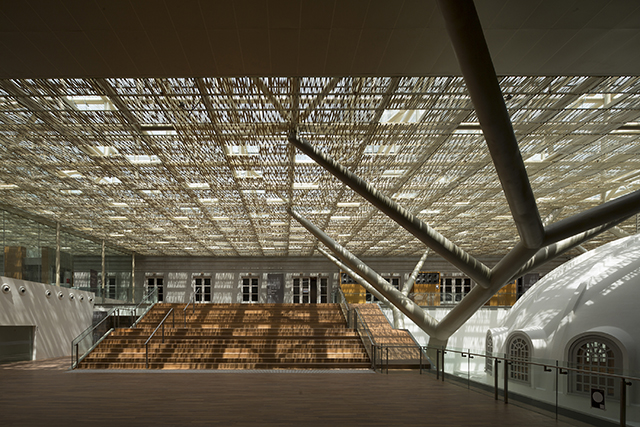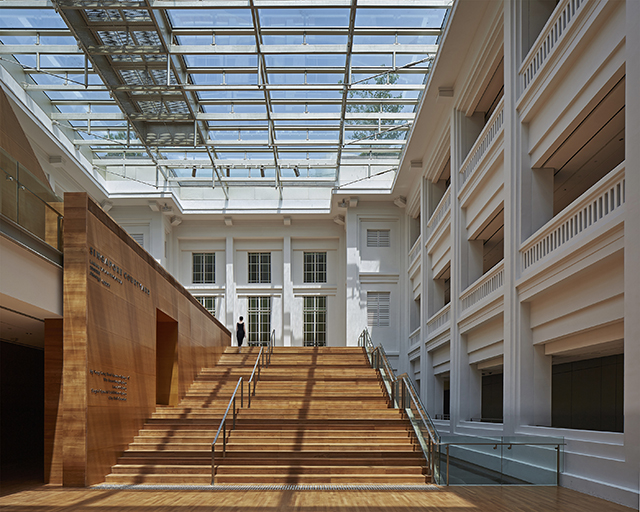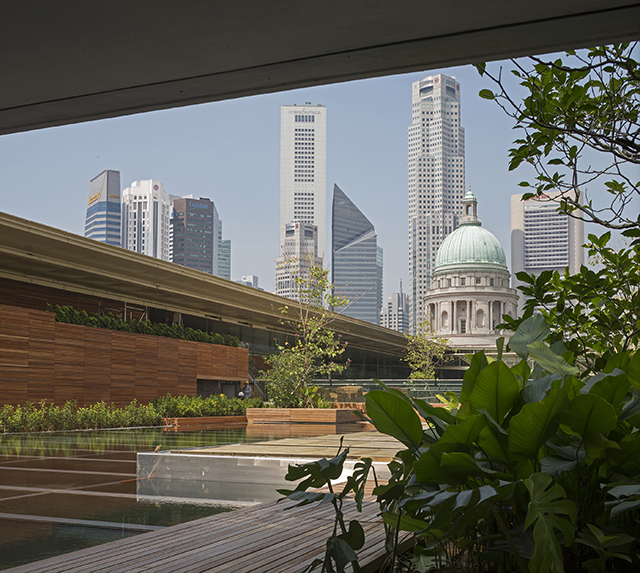An almost impossibly complicated project uniting the former Supreme Court building and City Hall buildings to create South East Asia’s largest modern art institution has been achieved with calmness and clarity due to a series of bold and inventive architectural interventions.
A sweeping public concourse accessible from both sides of the gallery by monumental staircases has been inserted under the two existing buildings allowing the new galleries above to be understood and easily accessed.
An environmentally sophisticated floating veil of glass and steel roof supported by steel tree-like structures drapes across the two buildings. This new roof symbolises from above and below the marriage of these powerful buildings.
The spaces enclosed by this roof facilitate a coherent journey through the main gallery spaces and provide abundant filtered natural light deep into the buildings. Visitors can now, in a single journey, visit virtually all of the exhibition areas without retracing their steps.
A section of this new roof drapes down between the two existing buildings creating a subtle yet very powerful new entry statement. A second basement provides an exhibit reception and preparation zone that forms a new backbone for the highly technical services required above.
These masterful interventions allow the elegant and powerful original colonial spaces to have a new and sophisticated life whilst still preserving their historical character.

