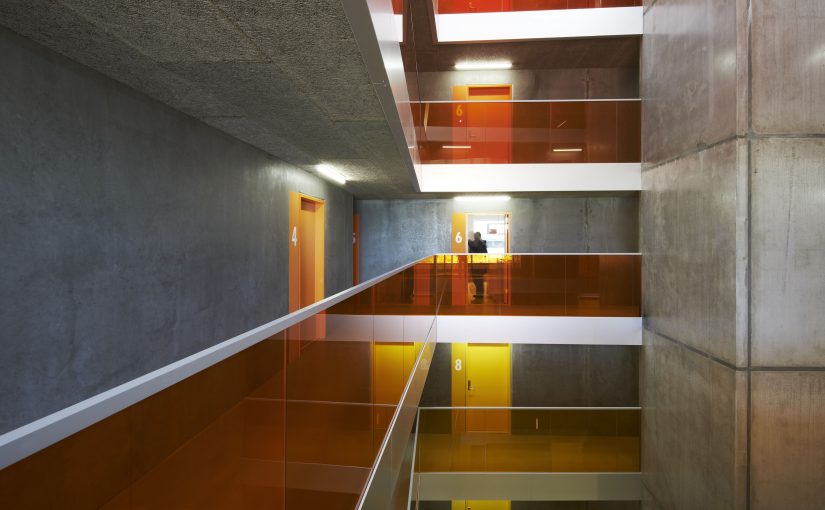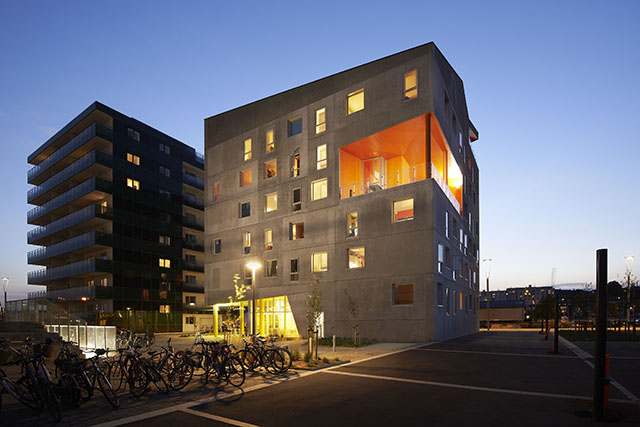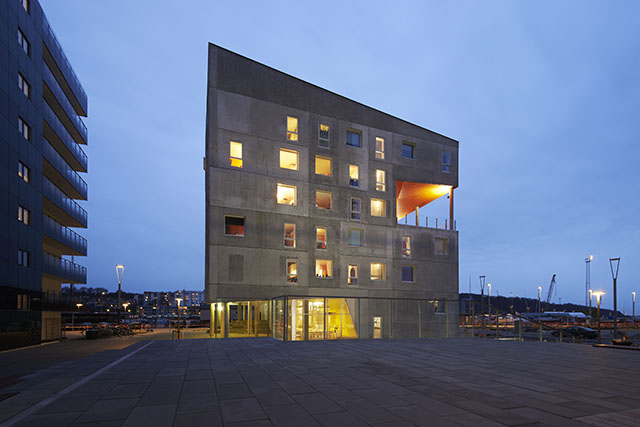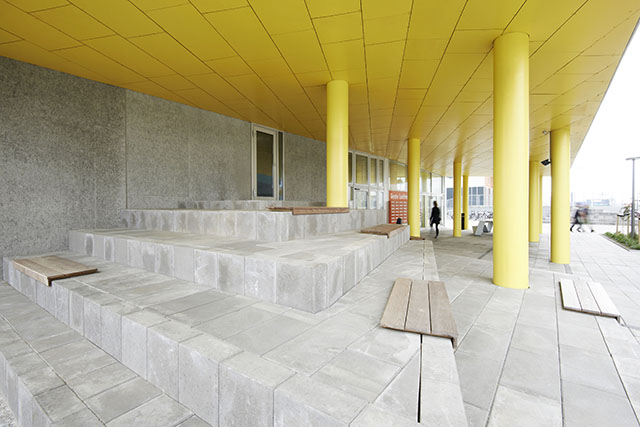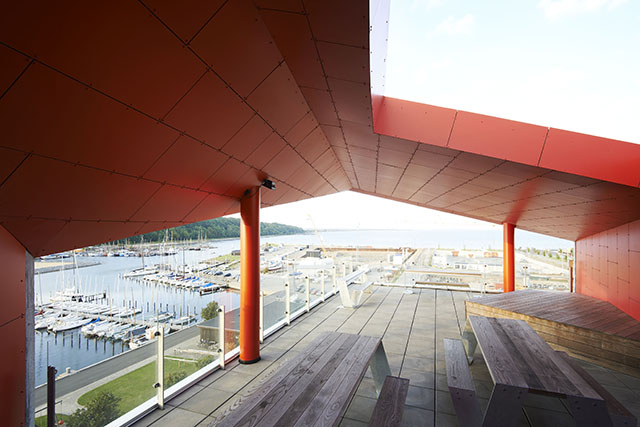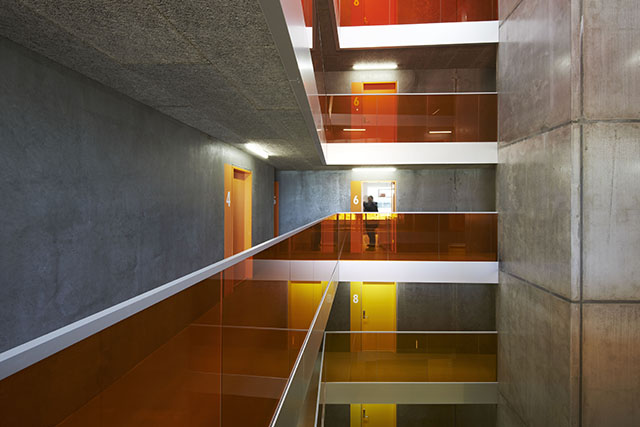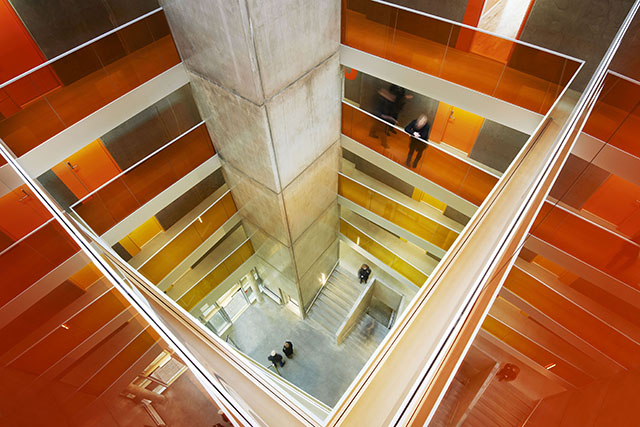Restrictive budgets and thin margins have often been the generic architect’s defence of a less than desirable result for a project, where budget and speed are favoured over quality.
Described as ‘unashamedly lean’ the Vulkanen Student housing in Aarhus, Denmark, by Terroir and CUBO Arkitekter in association, has successfully formed an opportunity to create an architectural assemblage exploring prefabricated elements, rapid construction and a collaborative process in a consortium led by the contractor.
Described by Terroir as an enjoyable process and typically Danish, this is a project where design and construction decisions were made communally.
‘Lean’ means a pared down planning that forces a precise, stacked together, but nonetheless resolved collection of student living quarters. An atrium as the core of the building defines the circulation, both a reflection of the local climate and referencing a typical Nordic vernacular.
Communal spaces are expressed architecturally by three ‘cuts’, all with a different orientation given the need to maximise light in the local Scandinavian climate at different times of the day.
Self-finishing materials, precast concrete, an assemblage of prefabricated parts, and an architectural expression generated from the interplay between repeated elements, punctuated by brightly coloured cuts, resonate with the decommissioned container terminal adjacent the site.
The brief required that the design achieve the Danish Low Energy Class (LEK) 2015, however the design team elected to work towards the LEK 2020, achieving a near zero energy standard as defined by the EU.

