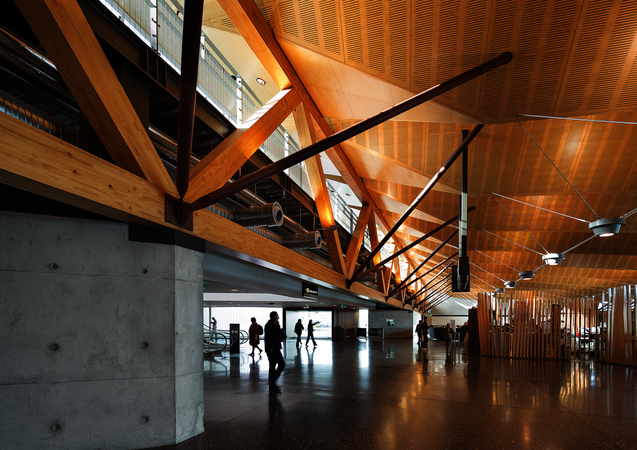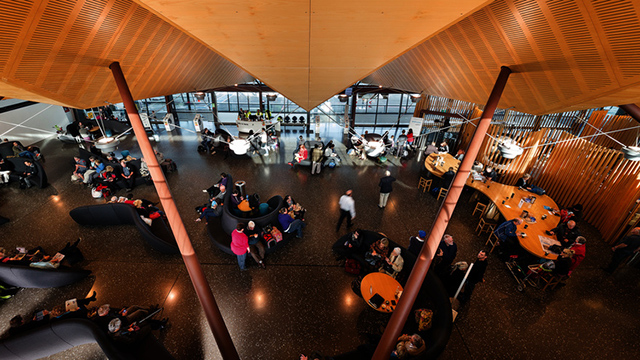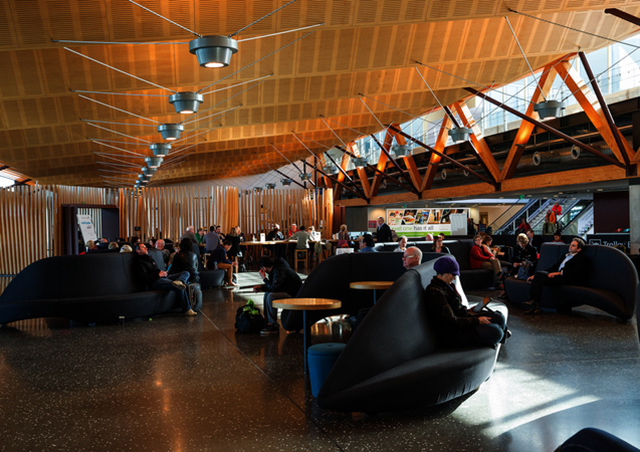The Regional Terminal of Christchurch Airport is a joint development between Air New Zealand and Christchurch International Airport. The project is purposely designed with a ’humble and delightful’ feel for its interiors so as to represent the cultural and natural essence of the South Island in New Zealand.
The overall architectural expression of the project is relatively minimal, yet it is fine and thoughtful in its details. Timber, concrete and steel are appropriately used to achieve a good balance between hard and soft materials and textures. The long spanned, high volume ceiling and column-free internal space allows for an uninterrupted visual connection as well as a continuous circulation path. With the diffusion effect of the natural daylight, the perception of the building’s interior is sensational; the warm, comfortable and harmonious atmosphere enhances the notion that the terminal is a ’welcoming gateway’ to the city.
The design ideas, as stated by the architect, were inspired by local cultural and natural heritage. The repetitive triangulated timber ceilings are abstract representations of the South Alps and the expressive large timber trusses find their origins from the old timber trussed bridges found throughout the South Island.
In contrast to the triangular-cut folded ceilings, the organic forms of the furniture are seemingly less controlled and more free and dynamic, adding a playful character to the interior setting. The freedom of the seating layout also creates an interesting composition in the space.
With the intent of the building to be contextual and memorable as opposed to the traditional concept of ‘placeless’ and ‘inauthentic’ in terminal design, the architect has successfully designed a place with a strong local character and identity.




