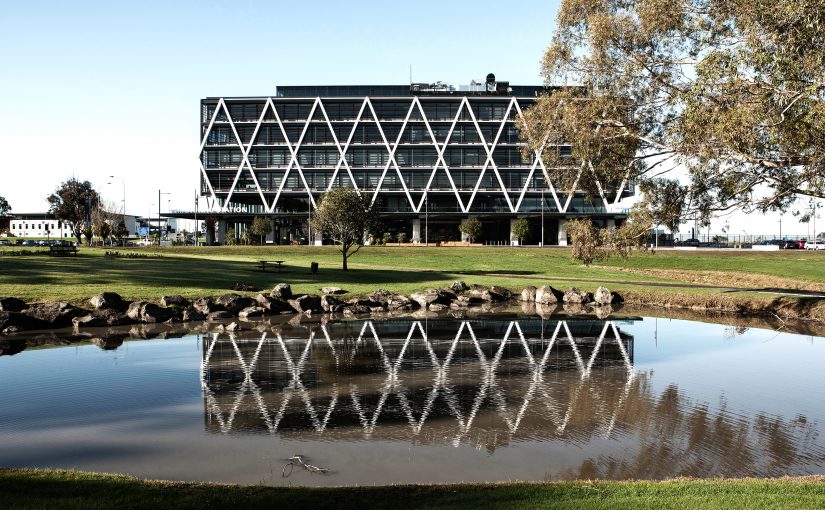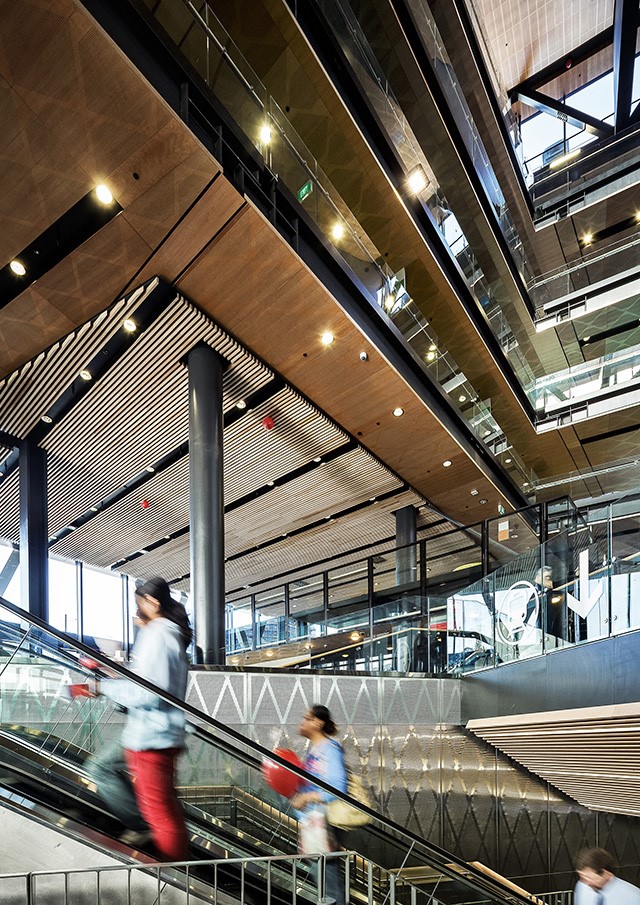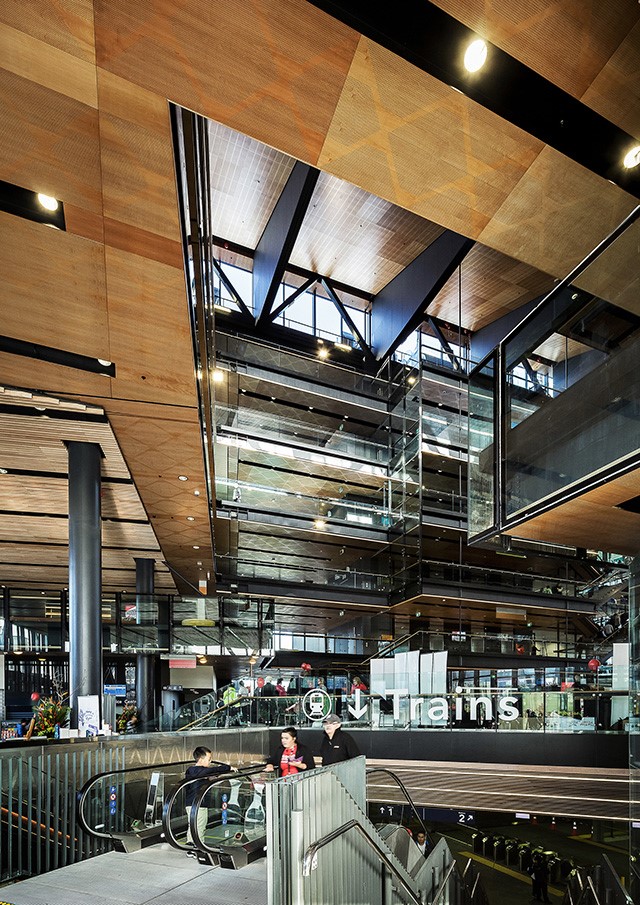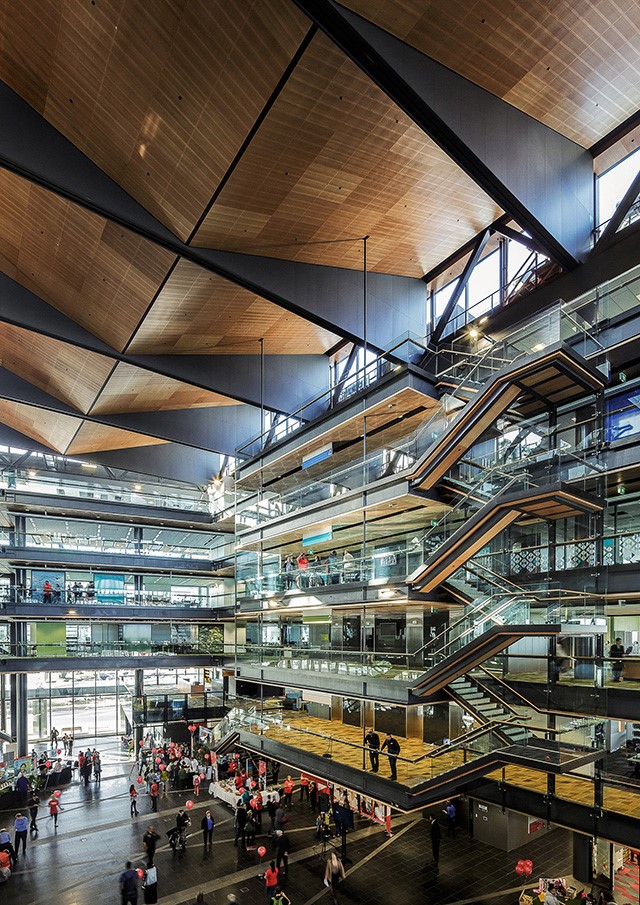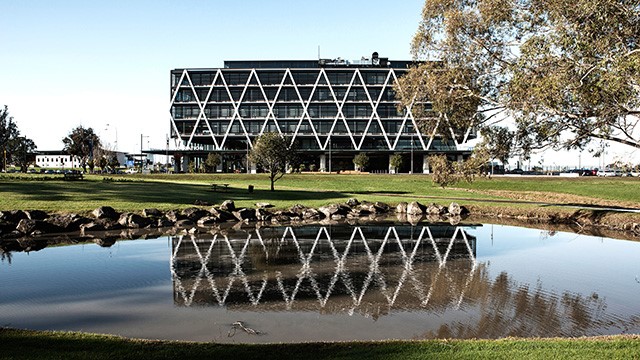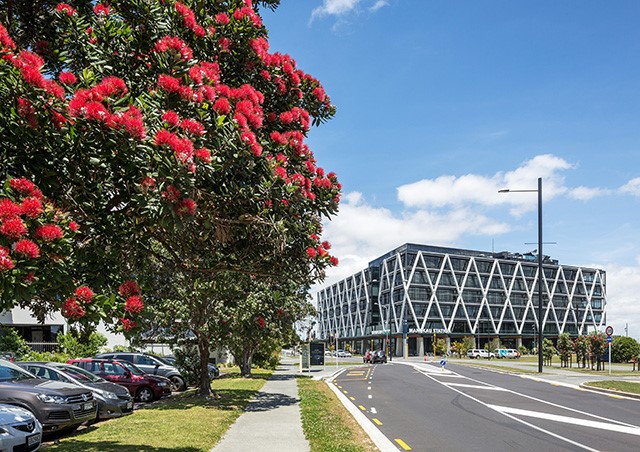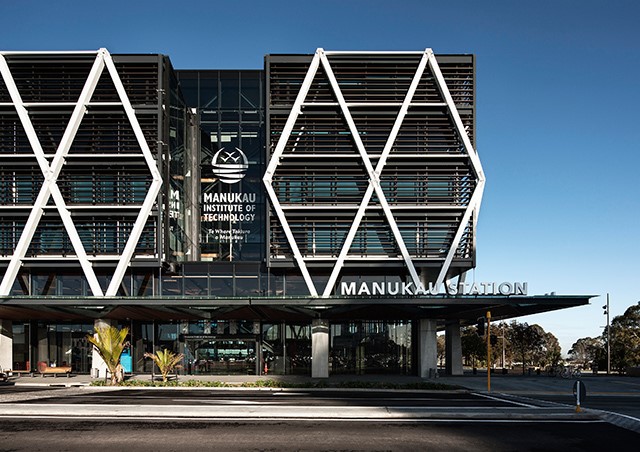Located in South Auckland, the MIT Manukau and Transport Interchange boldly redefines the concept of public transport and education architecture.
Addressing the challenge of promoting tertiary education, the design offers a seamless integration of education and transport facilities, interwoven together to strengthen exposure to and accessibility by the culturally diverse community.
The architectural expression of the building embodies MIT’s values and aspirations. The design is successful in challenging preconceptions towards academic institutions and provides flexible, open and inviting learning spaces.
Described as incorporating a ‘coathanger’ design framework, students and general community members are encouraged to ‘hang the cloak’ of individual and community expression, strengthening the concept of public ownership of and engagement with the building.
The internal material palette consists of carefully detailed timber panelling and vibrant colours to create warm and inviting environments. Through collaboration with artists and local representatives a comprehensive way-finding and artwork strategy was developed that recognises the Mana Whenua culture while including a reference to the wide range of ethnicities within the community.
Externally, the building is defined by raking diamond brace columns, transverse external steel beam lines and horizontal sun shades. The sharp and repetitive façade patterns distinguish the MIT Manukau and Transport Interchange as an important land mark in its setting.
The consideration of existing community challenges, incorporation of sustainable building services and design principles, as well as the project’s powerful architectural expression are commended and encouraged.
The MIT Manukau and Transport Interchange stands as an honest, robust and challenging reinterpretation of the connection and responsibility public architecture has to the community.

