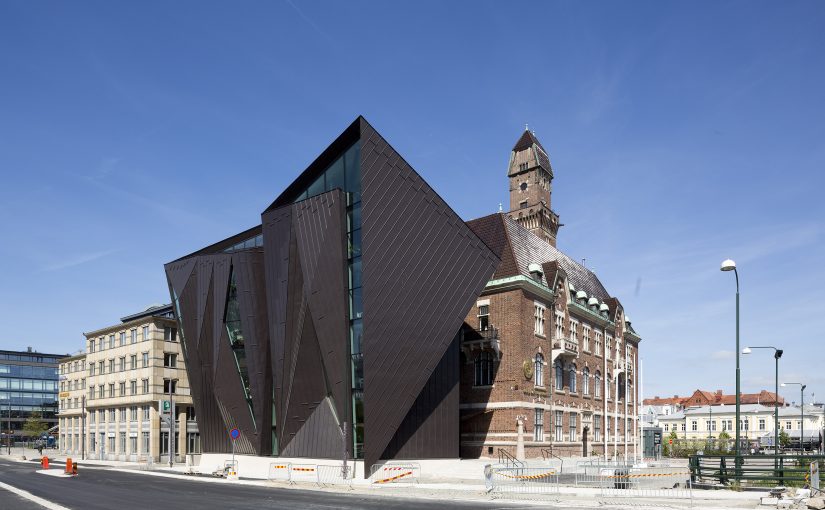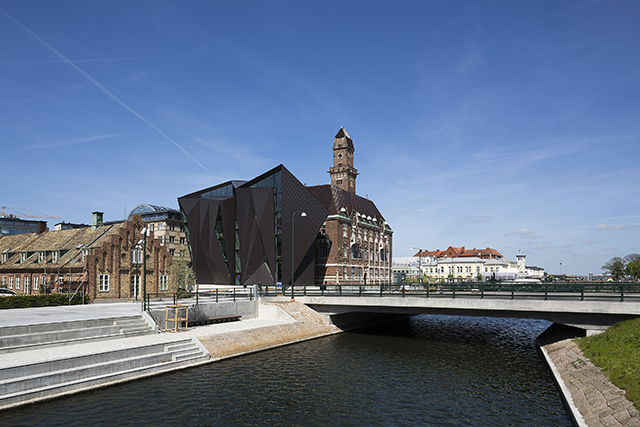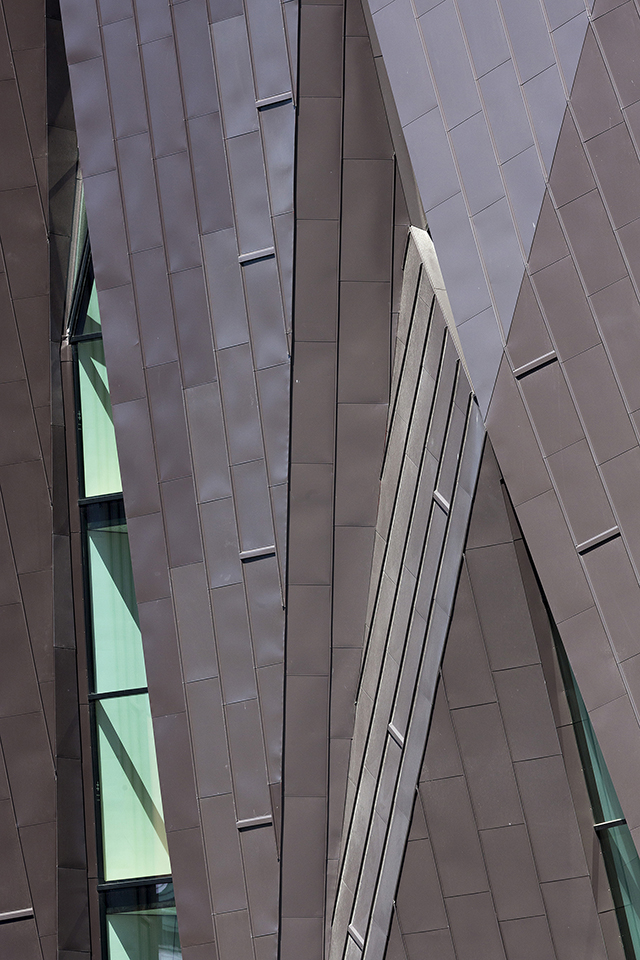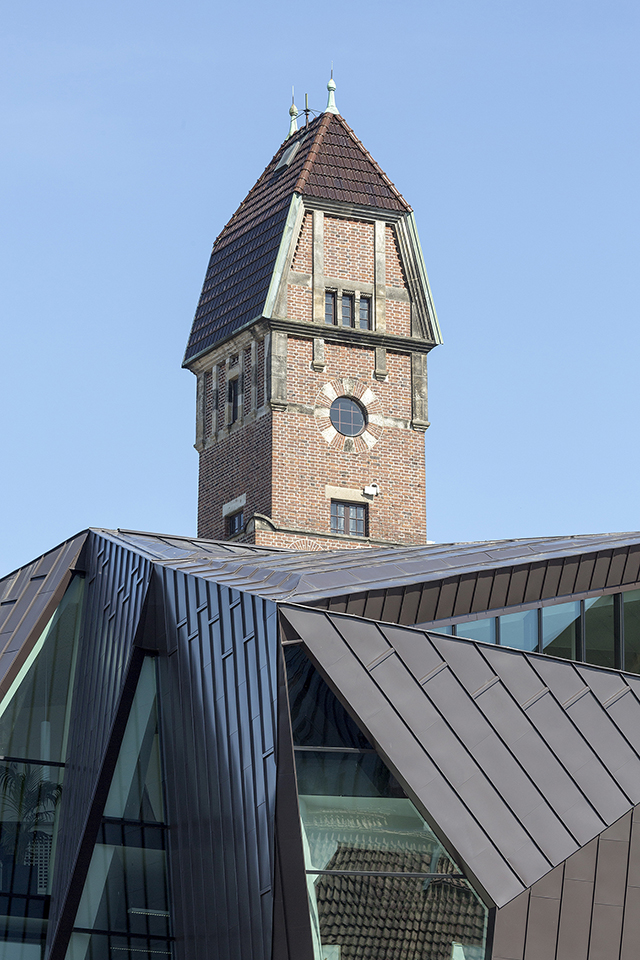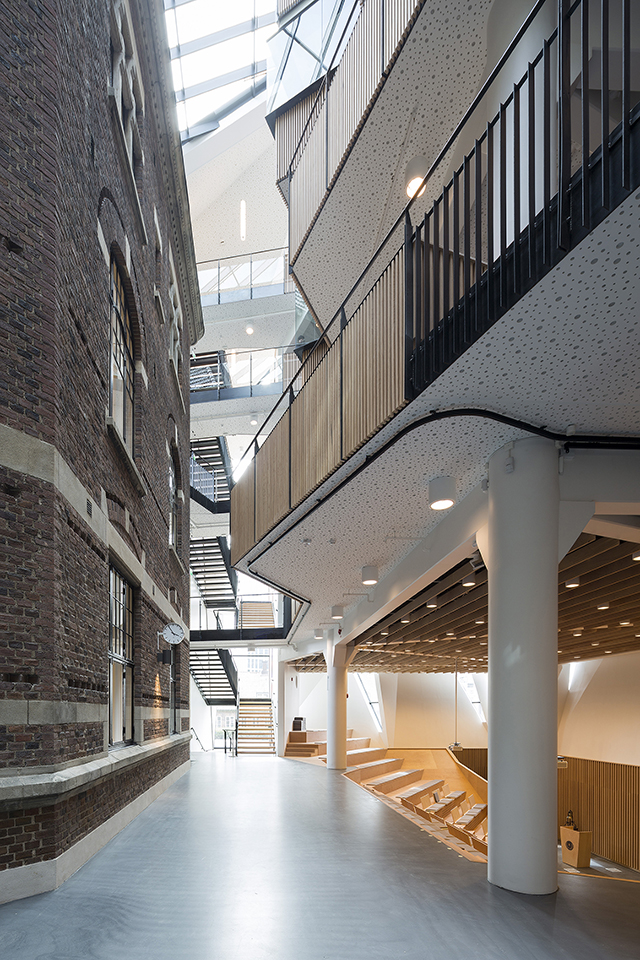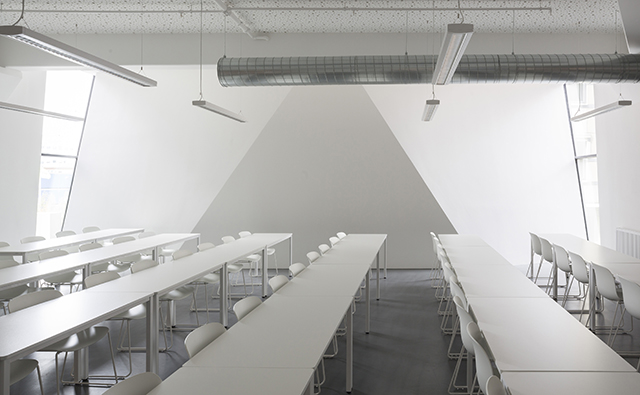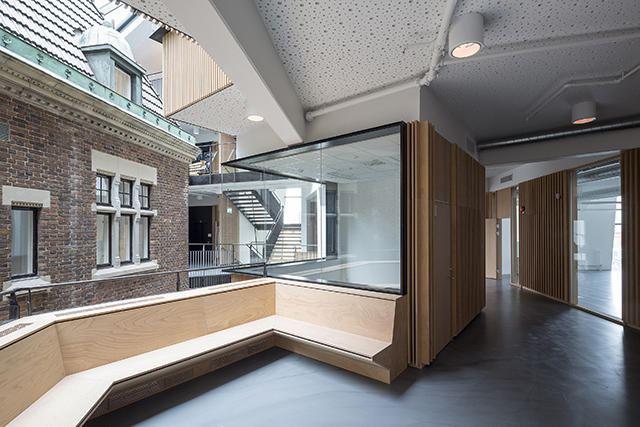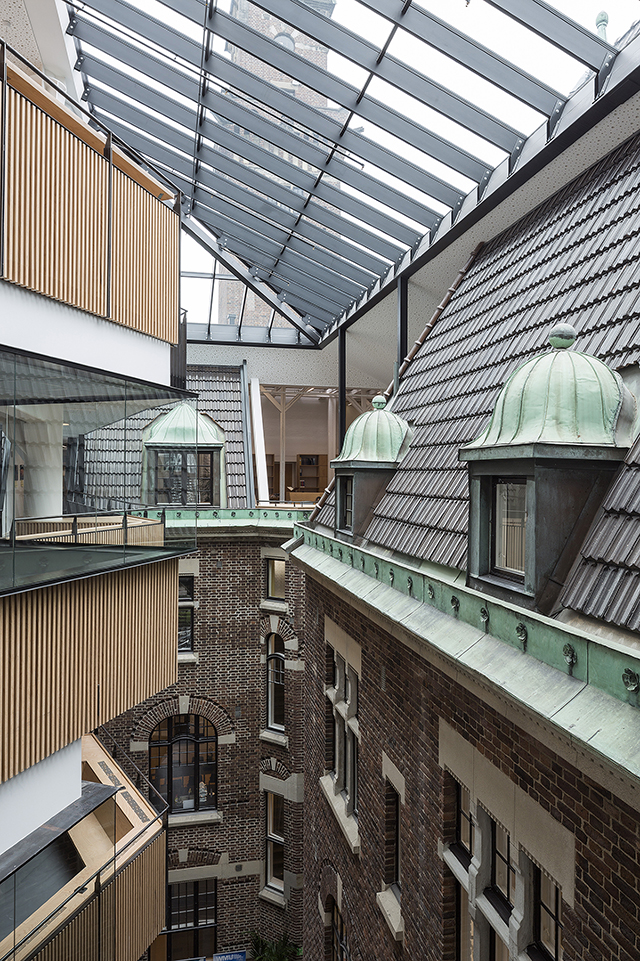The relocated World Maritime University, figured as hinge at the junction of docklands and city centre, is heralded by the architects’ visually intense addition to the historic Tornhuset building.
If extensions to heritage buildings can be located at some point on a spectrum of being more or less like the original then this design is perhaps in the middle. There is a continuity of sorts in colour choice between the new zinc and the existing brickwork, and the addition’s geometry, somewhat exhausting externally, draws upon the original gable roof. Certainly it establishes a compelling interior landscape – described by the architects as a third space between the administration program in the old wing and the teaching and research spaces in the new. A delightful interstitial space that coexists alongside and in tension with the articulated and textured mass of the original building, the sculptural play of the white and timber planes, interspersed with shards of light, complement through difference the weight and darkness of the original. Within the nooks and crannies yielded from this folded space between old and new are informal meeting areas replete with built in seats and extending into the auditorium. These supplement the more formal and enclosed rooms adjacent.
Inevitably in projects that combine two architectural moments there are likely to be clashes of intent, especially at points of physical connection and the roof is perhaps one of these. But this same juxtaposition also enables a vital framing of precious aspects of the old such as the exquisite copper turrets and ceramic tiled roof forms- enabling a renewed appreciation for the past and its contribution to the formation of a city’s future.

