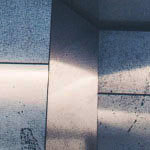The owners (a family of four) pictured a sustainable indoor/outdoor lifestyle that would take advantage of their large battle axe lot. A pool house (clad in metal and cellular polycarbonate) was built first so they could live on site and watch the construction of the main house. The family approach daily life as improvisation with no fixed sense of what activities should happen where. The resulting compound of interconnected indoor and outdoor spaces anticipates changes in use over time. Tall white boxes enclose living and sleeping spaces and low wood clad bars house bathrooms and storage. All living/sleeping spaces spill to the outside along the primary circulation that runs from motor court, to the big lawn, to the pool. The constant indoor/outdoor traffic required an alternate approach to air-conditioning to responsibly provide indoor comfort over hot dry summers and cooling is achieved through a combination of passive strategies supplemented by fan-assisted earth tubes. The intelligence of this house design is how such disciplined choices add up to deliver such spatial variety. With minimum window/door types, modest materials, simple shapes and a few inventive details the house provides an unexpectedly strong backdrop for living.
Photos by Eric Stuadenmaier

