![]()
People’s Choice Award
–
Voting for the People’s Choice Award has now closed but you can still view all the entries below. Thank you to all who voted and we will be revealing the winner at the National Architecture Awards on Thursday 3 November in Sydney, so stay tuned to find out which project will be crowned Australia’s favourite house.
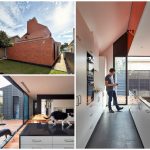
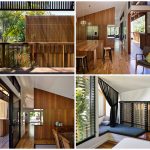
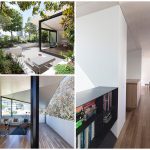
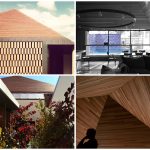
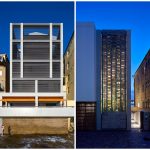
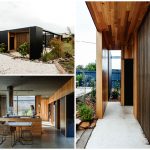
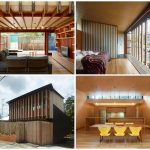
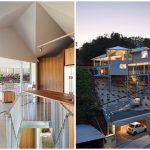
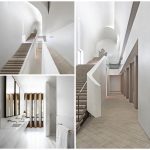
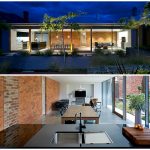
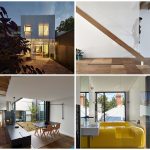
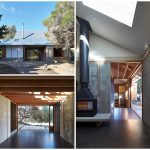
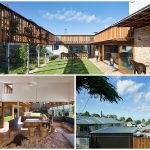
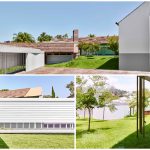
Camino House (WA) by Bosske Architecture
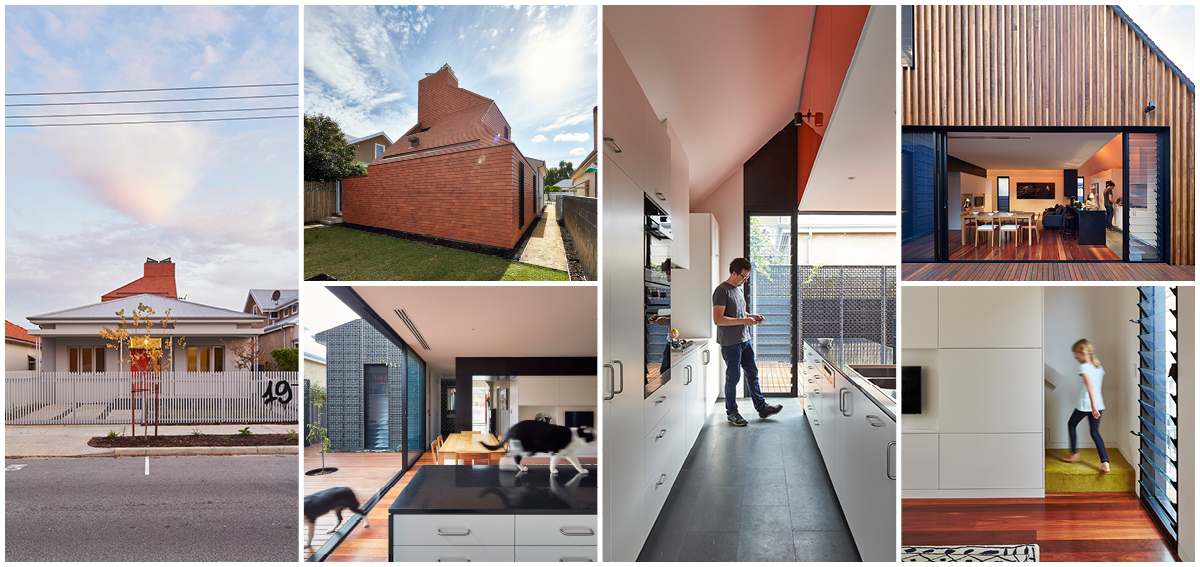
Project Description
The Camino House is located in Mt Lawley. The suburb’s vernacular is typified by a mix of federation housing often remodelled in the ‘European style’. The post war demographic brought a form of suburban agriculture to Mt Lawley: vegetable gardens, lean-to’s, drying sheds, pizza ovens – creating another world of industry and infrastructure in the backyard – the Camino House is of this world. Designed in the manner of an ‘oast’, the new portion of the building mimics the surrounding chimney forms of Vincent Street housing, seeking to be a contextual ‘relic’. The building footprint was kept to a minimum, to create a generous courtyard adjacent to the living space connected by sliding doors, creating one large indoor/outdoor room. Internally every void and roof space is utilised to maximise amenity, with the ability to separate the front and back half of the house as required for a family with young children. Constructed with a steel frame and well insulated walls clad in clay shingles that have a textured, natural terracotta appearance and impressive environmental credentials, the extension has good natural ventilation and a thermal chimney that allows night purging and exhaust of hot air.
Chapel Hill House (QLD) by Reddog Architects Pty Ltd
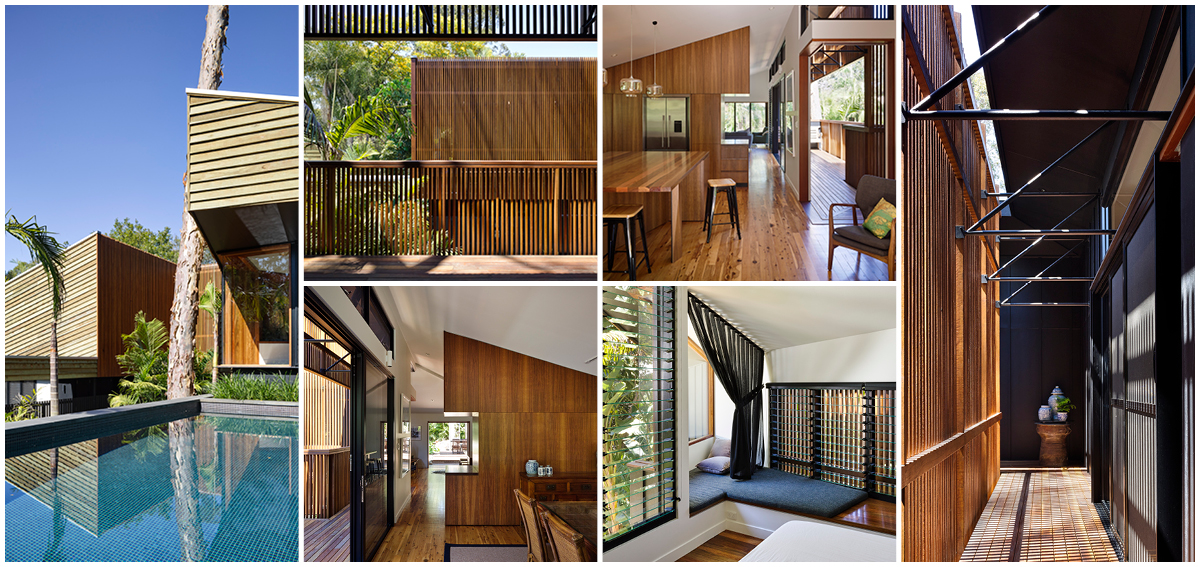
Project Description
This project marks a return home for a Brisbane family after many years abroad. The integrity of the existing building and the client’s appreciation for sub-tropical modernism defined the approach. The renovation seeks to revisit the brief for a family home in this climate, 30 years after the original home was conceived, without diminishing its intrinsic qualities. The scheme emerged from three key considerations: defining a clear parti and entry sequence, modulating the elements, and responding to the geometries and palette of the existing building. Removing a deck addition liberated the courtyard and redefined the U-shaped plan. This simplified the arrival sequence, with the journey and destination point evident on approach. A screen was introduced to the facade to provide privacy and to modulate the elements. Replacing fixed glazing and narrow decks with operable walls, vented clerestories, and inhabitable ledges allowed the building to respond more effectively to the climate.
Darlinghurst Rooftop (NSW) by CO-AP (Architects)
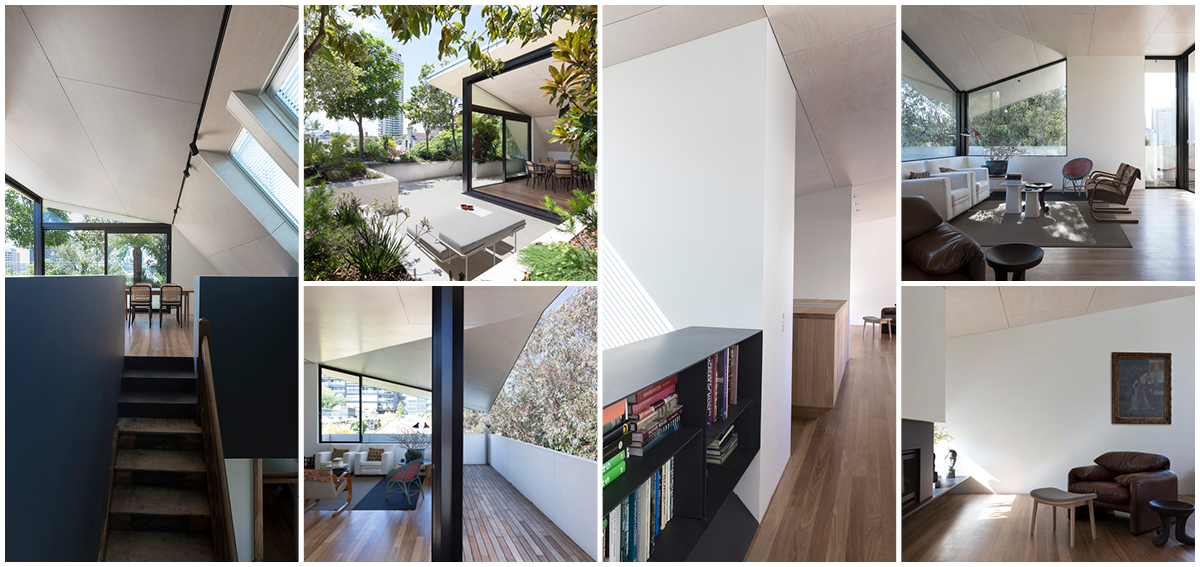
Project Description
A new rooftop garden and pavilion occupies the top of a pair of early twentieth century, Arts & Crafts style apartment buildings. The project includes the on-going restoration of the original architecture. Barely visible from the street, a single folded roof creates an undercroft to provide shelter for the living areas of a new residence formed by consolidating four existing flats. The roof dips on the southwestern side, forming a visor for sun control. Glazed elements in the facade have been used thoughtfully and sparingly to accommodate privacy while also curating near and distant vistas. Internally, a new Blackbutt timber floor and panelled structural hoop pine plywood ceiling define the horizontal planes of the space. The solid Blackbutt continues as part of the kitchen joinery, which in combination with robust laminate finishes, has honest and minimal detailing. Rolling earth mounds are planted with a mix of indigenous and exotic species of ground cover, trees and shrubs. Seedlings propagated by visiting wildlife are encouraged, making for an ever evolving garden.
Deepdene House (VIC) by Kennedy Nolan
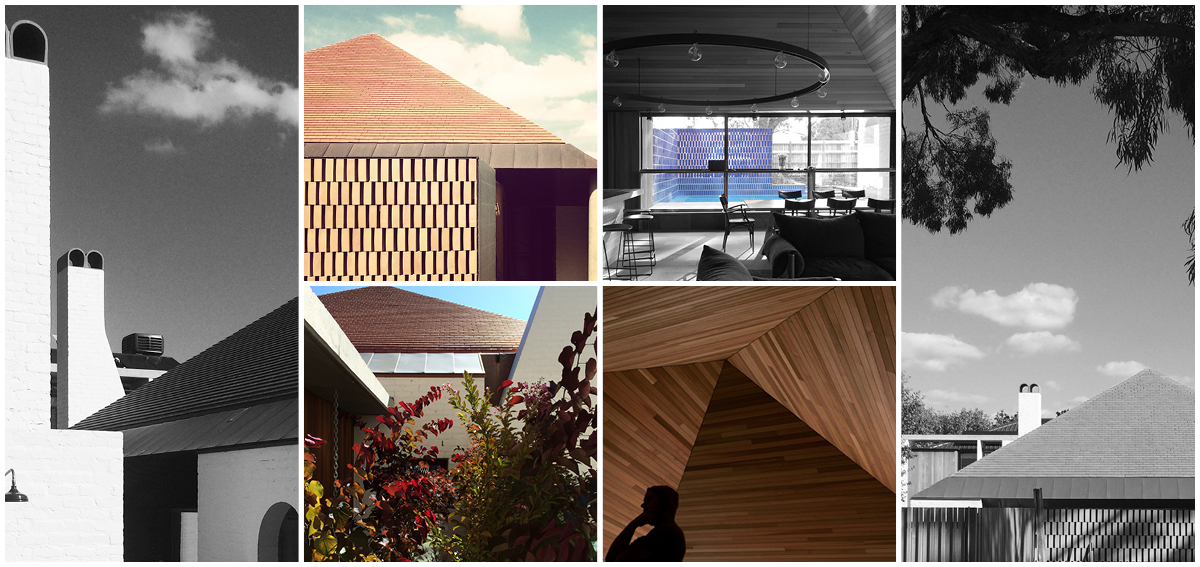
Project Description
The family commissioning this house had lived on the site for many years and after a short-lived move to a much larger house and garden in a nearby street concluded that they felt very connected to their old street and its people. The existing house couldn’t cope with their large family of seven and an investigation of alterations and additions to the existing house led them to the conclusion that a new house was required. The brief then was a house to comfortably accommodate seven people in a highly sustainable building. We were also asked to be considerate of the neighbours who were very attached to the Edwardian character of the street. Our investigations revealed that a salient characteristic of the Edwardian garden suburb was roofs and chimneys emerging from lush tree canopies. There is also whimsy, joy and beauty in this house: the formally expressive chimneys with their hand made pots, the fragrant cedar lined pyramid of the main living area, the heft and shadow of the brick and concrete rear pavilion, the intense colour and texture of the interior surfaces – all contribute to a house which is so much more than the sum of its parts.
Deepwater (NSW) by Tobias Partners
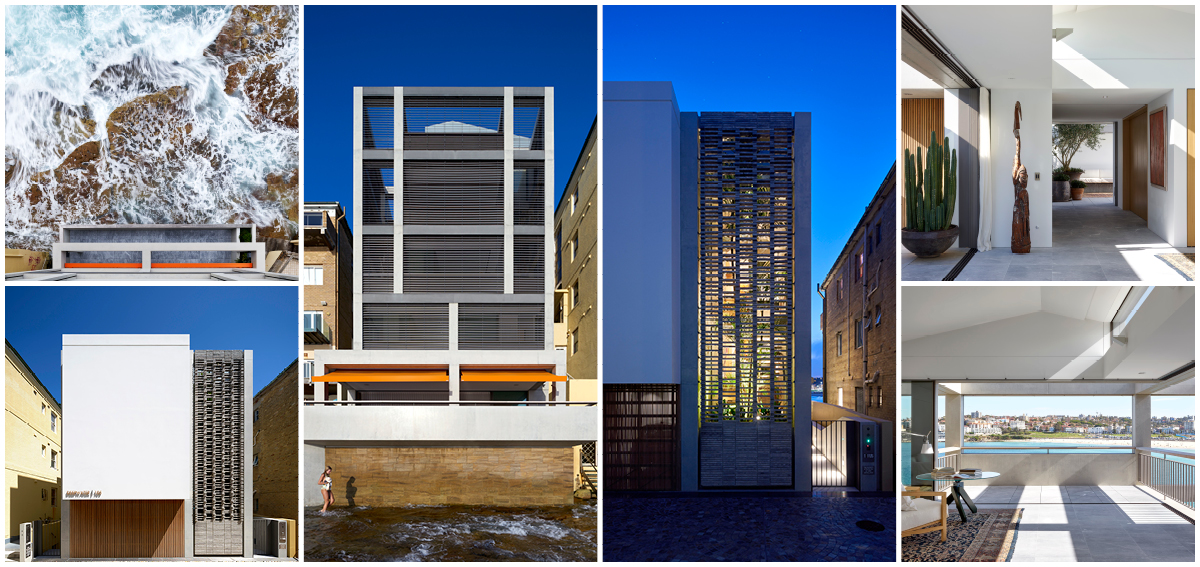
Project Description
Perched on the high tide line at Bondi Beach, Deepwater celebrates its iconic location and the remarkable narrative of a fruitful marriage. The house is both platform – a relaxing place to accommodate family and friends – and container: a curiosity cabinet for their most treasured possessions. Harsh environmental conditions and limited access dictated the form and fabric of the outer shell, which sits quietly among its neighbours. To counteract the relentless activity outside and achieve design clarity throughout, the interior design employs a sense of intentional restraint. A consistent material palette allows indoor and outdoor spaces to flow seamlessly, and a carefully curated display of paintings, sculptures, furniture and heirlooms provides a decorative overlay that evokes memories of travel and family history. The internal volume is divided into a classical-style vertical and horizontal grid that overcomes the site’s modest footprint, captures views, and enables the house to be easily split into two spacious apartments when guests stay over. Whether the owners are home alone or entertaining family and friends, this timeless home is always intimate and inviting. And with the ability to function equally well as platform and container, it conveys a precise distillation of this family’s unique narrative.
Five Yards House (TAS) by Archier
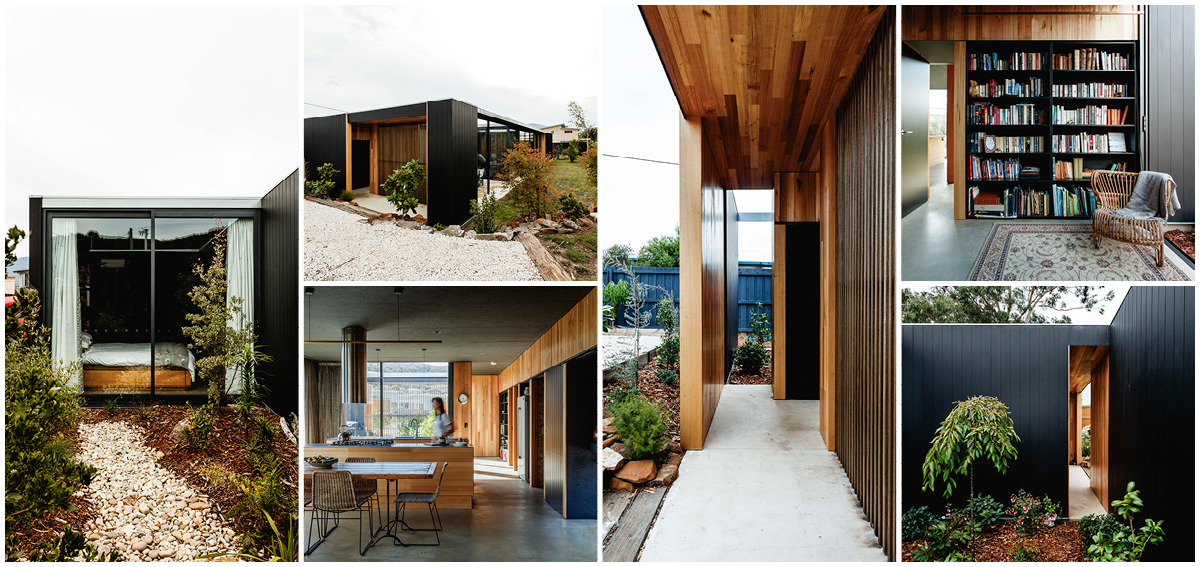
Project Description
Over the past seven years we have been catching up with a friend and discussing options, first to renovate and then to build a house to retire to. The conversation turned to the garden – that is where she wished to retire. The plan was designed around the desire to be constantly engaged with the garden. Rather than a simple glass cube, the garden was to articulate the house and in return the house would articulate the garden. Each room has a corresponding garden with its own aesthetic and composition. Full walls of double glazing and a restrained material palette strengthens the connection between inside and out and increases the sense of space. In the depths of winter the high thermal performance of the building creates a pleasant environment without the need of the log fire. The interspersed courtyards and highly operable glazing in turn cool the spaces with natural ventilation in summer. Originally a standard ‘stick build’, the construction methodology developed into high performing SIPS (Structurally Insulated Panel System). Archier proposed SIPS as it is a highly efficient product that provides structural, insulative and aesthetic solutions in one. This allowed for rapid installation and reduced site wastage.
Granville Residence (QLD) by Richard Kirk Architect
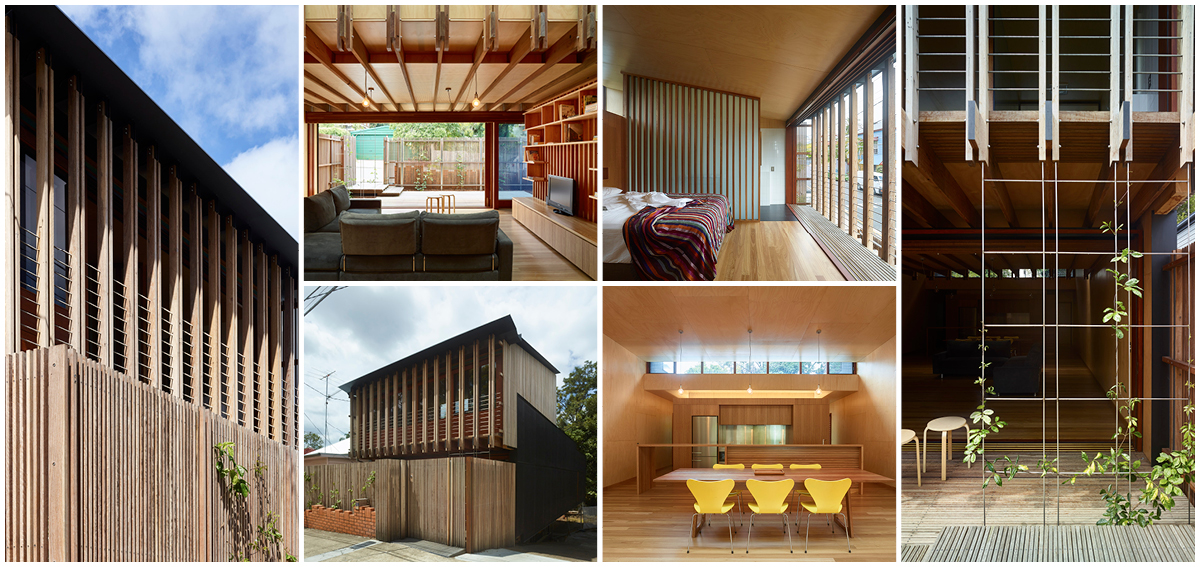
Project Description
The Granville Residence occupies a rare fragment of previously undeveloped land in the historically dense inner-city suburb of West End. Located on a tight site the residence maximises light and ventilation while nestling smartly into the existing streetscape. The plan takes cues from contemporary apartment design to organise space. Generous timber framed openings are provided to expand on internal volumes, borrowing external space and extending views. Light and ventilation are maximised in section, opening spaces further and provide framed views of the sky and adjacent landscape. Materially the residence is a contemporary interpretation of the architectural language typical of the area – the timber framed worker’s cottage. Timber screening to the street and upper level bedroom affords privacy to the interior while maintaining light and ventilation. Internally the timber language is celebrated with clear finished plywood linings. Recycled structural timber joists and hangers are expressed, defining the intimacy of living areas and providing acoustic treatment. Matching timber cabinetry conceals lighting and services while organising adjacent spaces. The residence attempts to re-invent the housing type particular to the area and provides an alternative solution for single residential development that improves upon existing amenity within the constraints of an historically dense neighbourhood.
House in Hamilton (QLD) by phorm architecture + design with Tato Architects
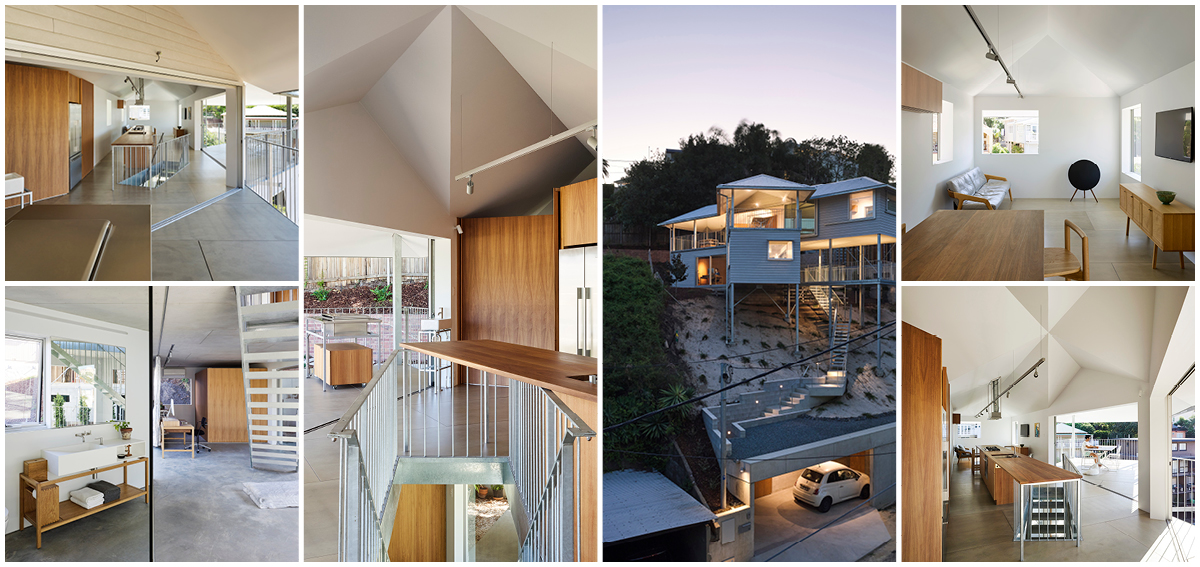
Project Description
Collaboration tends to challenge ideas, structures and ultimately opens new dialogue. Phorm architecture + design and Yo Shimada / Tato architects have worked in concert to manifest a small, honest but critical project for our astute, ‘ma’ seeking client. Brisbane is a young city. It is a suburban place, dominated by its topography and reliant on our distinct timber vernacular houses to frame its identity – cultural touchstones. It is our contention that in terms of type, tectonic and relationship to terrain, ‘House in Hamilton’ belongs decidedly to the architectural genus ‘Queenslander’. While the exterior expounds a classic ‘tripartite’ layer cake construction; stumps, primary rooms (body) and pitched roof. The interiors demonstrate the sublime and complex geometric precision of the formal plan. These volumes are counterpointed with the celebration of discreet everyday living objects in a suspended composition. It is through the finer scaled objects and their engagement with the spatial framework and occupants which we hope brings a particular humanity to the space and home. It is hoped this particular piece of architecture for a very specific individual that might re-open a general discourse on the capacity and relevance of ‘Queenslander’ as a contemporary architectural type and model.
Indigo Slam (NSW) by Smart Design Studio
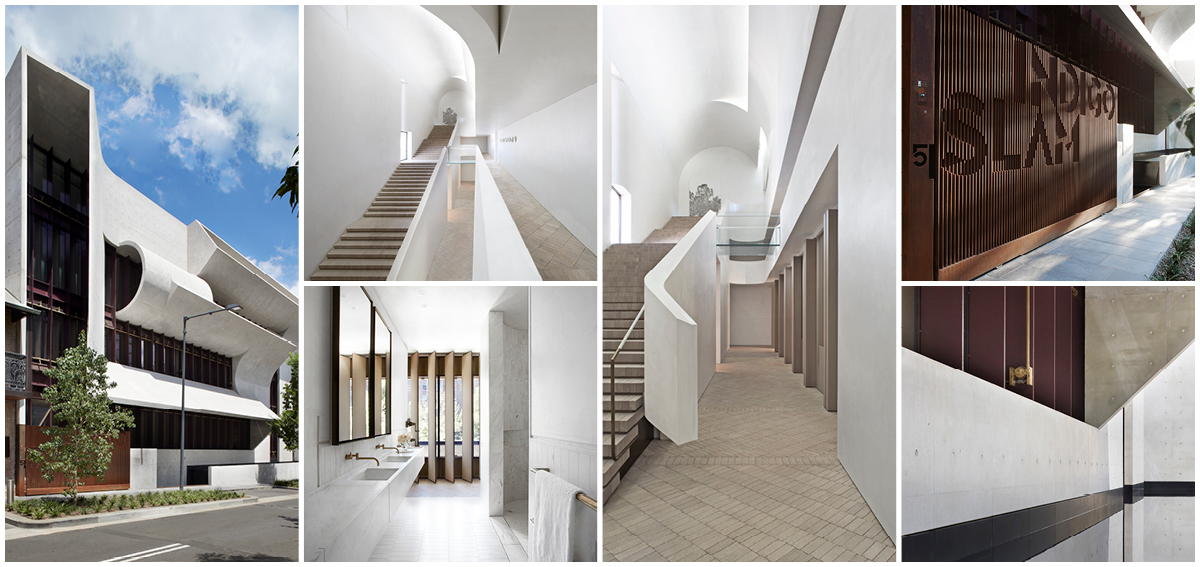
Project Description
Indigo Slam transforms a former warehouse in Sydney’s Chippendale into an inspiring residence for an art collector. Behind a facade of sculpted concrete, serene living spaces and monumental halls create a dynamic interplay of spare interiors in which the main decorative element is light. The concrete facades are alive to the changes wrought by light, shade, sun and cloud, providing Central Park across the road with a lively backdrop to public life. The house has been approached as a piece of sculpture to be lived in. The generous entry vestibule compresses to a low and narrow corridor before suddenly opening to a cavernous stair hall lit from concealed roof lights overhead. As a counterpoint to this dramatic spatial sequence, the living areas are informal and intimate, at a human rather than industrial scale. Finishes are modest and pared-back. Floors are brick paved, walls are set render and fittings are simple. Energy use is minimised via geothermal heating and cooling and photovoltaic cells populate the roof. Indigo Slam represents a rare opportunity to add a large residence of architectural merit to the diverse neighbourhood of Chippendale, participating in its reinvention as one of Sydney’s artistic and cultural hubs.
Jenny’s House (TAS) by Rosevear Stephenson
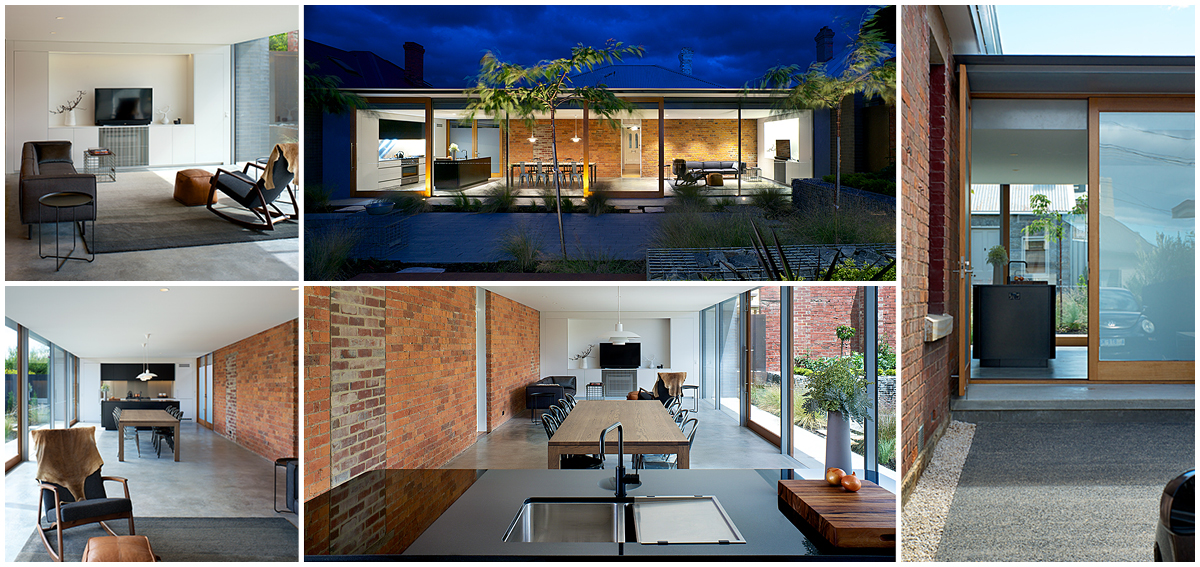
Project Description
Prior to the new work, this heritage registered dwelling in Battery Point consisted of a four room red brick cottage at the street and a mixed-period kitchen, bathroom and laundry weatherboard lean-to at the rear. The lean-to has been demolished and replaced by a contemporary concrete, steel, glass and masonry addition accommodating a kitchen dining living room. The addition runs from boundary to boundary, extending over the driveway corridor, giving the rear yard additional privacy, capturing the morning sun by presenting to the east, and providing a new back door for the day-to-day use of the owner. This approach relates to the garden symmetrically, and engages it as a priority important to the owner. In expression, the addition interprets a verandah – a simply defined space as a threshold – and from the garden the original form of the cottage is framed by the addition. Three of the four front-of-house rooms have been renovated by the owner and the fourth fitted out for the bathroom, WC and laundry. The whole red brick cottage has been re-roofed including the verandah and the original house detail tidied up.
Mills, The Toy Management House (VIC) by Austin Maynard Architects
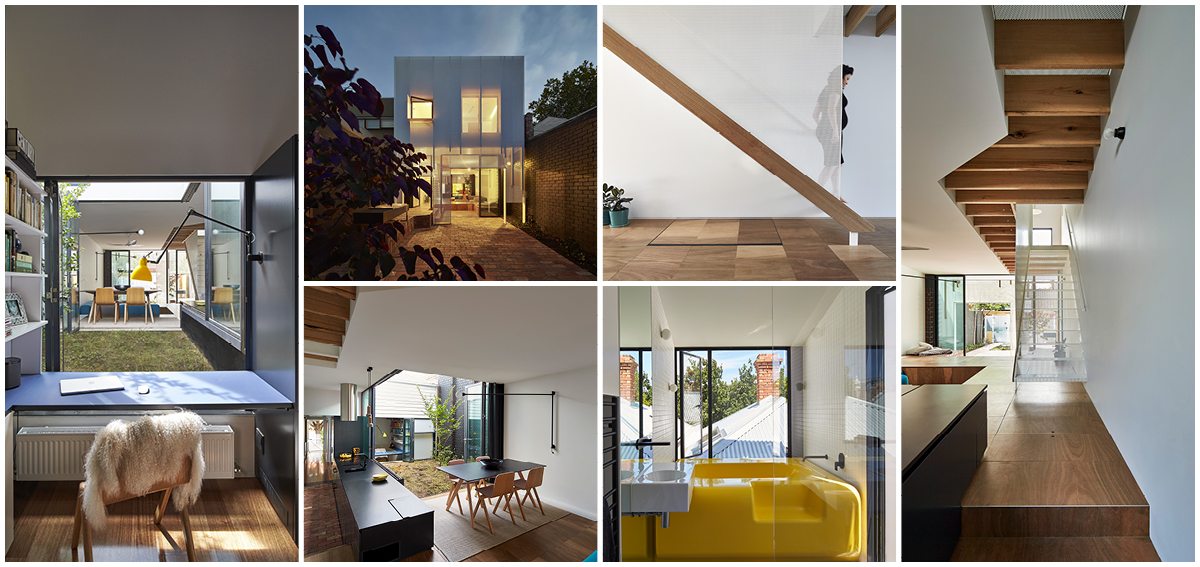
Project Description
The brief was to design a light-filled home that could hide the mess typically made by a small child, so we devised a floor that was a giant toy box. At 450 millimetres deep, it not only provides vast storage and a play space, but also seating for adults at a comfortable height. Mills is an extension to a single-level weatherboard terrace, where only the original facade and front two rooms remain. One of those rooms has been altered to incorporate a study and a bathroom. A large light well separates the original structure from the new extension, which has two bedrooms and a bathroom above an open kitchen, living, dining space. Perforated metal has been used throughout to control sunlight and increase air flow, blurring the lines between inside and outside. The glass walls of the living space are offset from the perforated facade, which creates a comfortable outdoor space that feels as though it is within the skin of the house. Though the site is small, we have maximised natural light and air to all spaces. Like all of our buildings, sustainability is at the core of Mills House.
Point Lonsdale House (VIC) by NMBW Architecture Studio
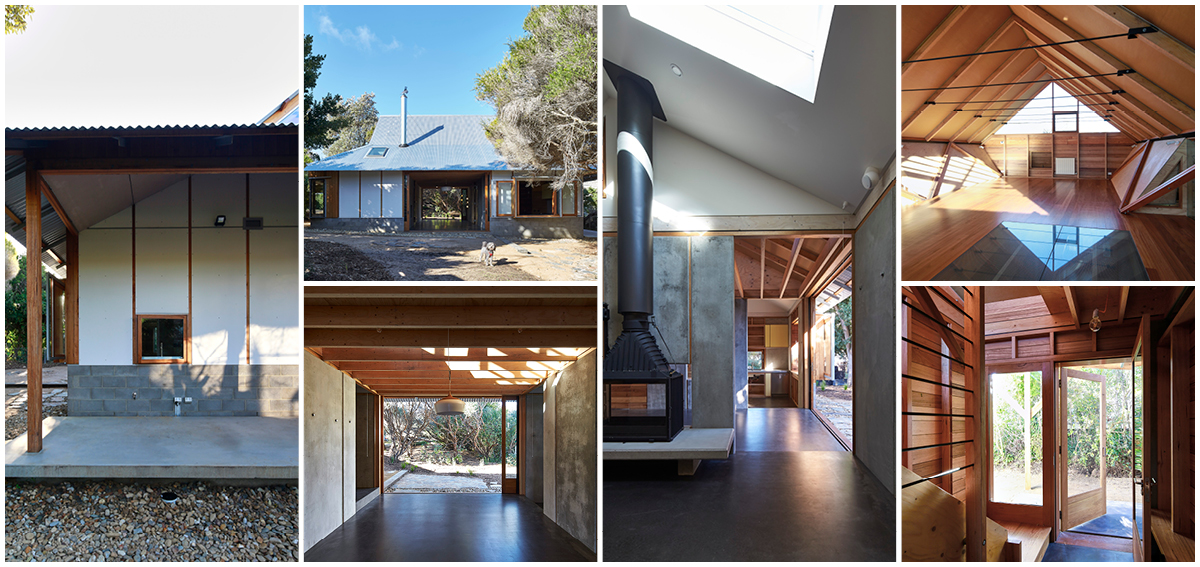
Project Description
This project nestles a compact and regular plan within an existing clearing in the coastal vegetation. Floor levels step down gently with topography to make a series of similar but individually distinct spaces, varying in height and outlook. The main central living zone – which can be read as a void through the house – is crossed by a large barn-like roof space on the first floor, making two large communal spaces within the one volume. Four corner rooms each have their own personality and can be closed off to create privacy. The planning of wet areas and service spaces between these rooms is integrated with entry, circulation and daily life patterns. The primary structure is from tilt-up concrete panels cast on site, tied together at the top by timber beams. Timber-framed infill wall panels contain all services and add a different type of material warmth. The house does not have one precise orientation or ‘front’, and each side produces intimate spaces to dwell at different times of day and in different relationships to the surrounding context.
Project Zero (QLD) by BVN
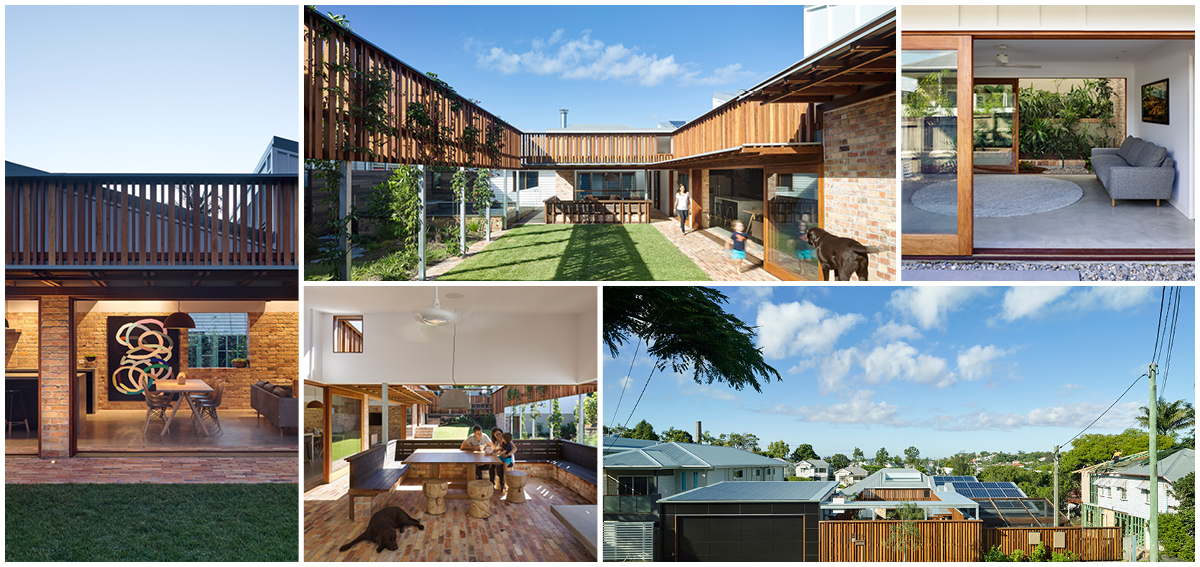
Project Description
Strategies that contribute to the ‘zero’ impact building include the re-configuring and relocation of the existing house, on-site water treatment, solar powered energy, the use of reclaimed building materials, and a landscape which includes a veggie garden, chook house, compost/worm farm and extensive native planting. The house consolidates the research embedded in precedent buildings where the benign climate allows central outdoor spaces to be used to organise the composition of interior rooms, while providing climatic and experiential benefits. The house has two distinct parts. The sleeping, bathing and private rooms are all in the relocated hardwood weatherboard building. The new, western extension is designed as a long protective edge opening onto the central garden. In the joint between new and old parts is the covered outdoor room, the major gathering place for family and friends. The project delivers a home with strong environmental incentives, with all the amenities expected in a contemporary home.
Rosalie House (QLD) by Owen Architecture
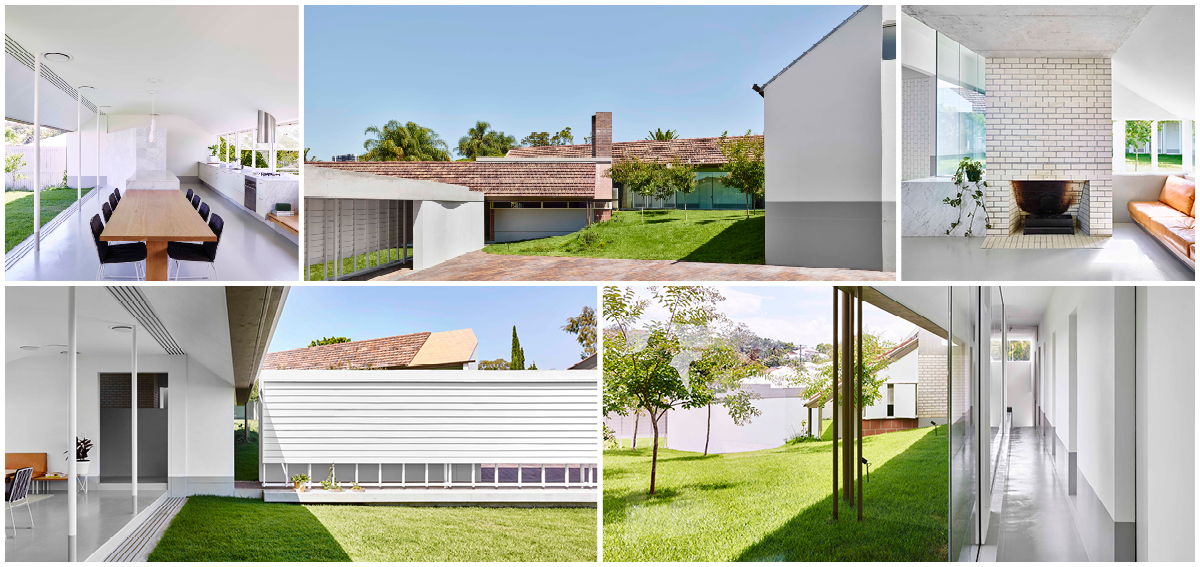
Project Description
Our clients brief was for a robust and relaxed family home. Our clients’ decisions always defaulted to simple family-based needs, such as sharing spaces with children, and budget. Decisions about room planning and materials were derived from utilitarian needs and are inspired by beauty in the ordinary things we find in our suburban field. The site is tucked behind Rosalie Village, a vibrant village close to Brisbane’s CBD. The site is at once both exposed to and secluded from, this busy commercial village. This is a house that has both private and public moments and is designed with thoughts of the private and civic lives of its owners. The origins of suburban ideology is founded in ideas of landscape. In making this project we were as much thinking about its suburban landscape as the building itself. We aimed to create the early beginnings of a meadow and a field which stitches into its suburban terrain, and to make a building that belongs in this landscape. The design aims to continue to develop our ideas of making architecture that is appropriately Australian and recognises our suburban cultural heritage.
Prizes
A limited edition Ken Duncan framed panorama courtesy of COLORBOND®.
The colours of Australia. No one captures the colours of Australia like Ken Duncan and since 1966, these very same colours have inspired the ever evolving palette of COLORBOND® steel.
A paint and colour consultation package courtesy of Dulux.
A one hour colour consultation with a qualified Dulux interior decorator and up to 50 litres of Dulux paint to use throughout the year.
A small appliance from Smeg’s 50s style retro domestic range.
A $250 gift voucher for online design and homewares retailer Urban Couture courtesy of AWS.
A 12 month subscription pack for Houses and Artichoke magazines courtesy of Architecture Media.
5 x subscription packs to be won.
Terms and Conditions
Only one entry per person will be accepted. Entries will be judged based on creativity and originality. Prizes must be redeemed in Australia.
Click here for full Terms and Conditions.
