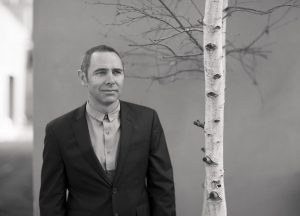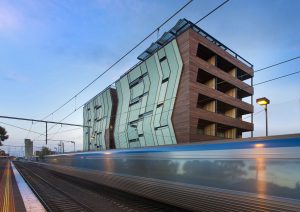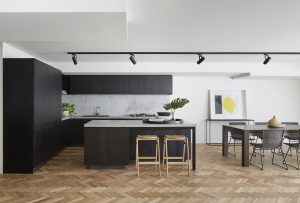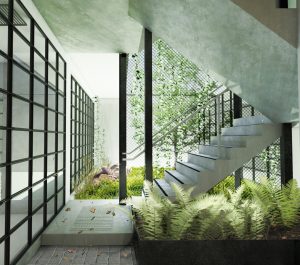Australian Achievement in Architecture Awards (AAAAs) Leadership in Sustainability Prize 2016
 Congratulations to Jeremy McLeod, founder and director of Breathe Architecture, recipient of the 2016 AAAA Leadership in Sustainability Prize. The jury noted Jeremy’s ‘exceptional contributions to sustainability through innovative holistic built projects and powerful public advocacy with a particular focus on social and economic factors’. Breathe Architecture are renowned for their multi-residential projects: The Commons, QV8 and Nightingale.
Congratulations to Jeremy McLeod, founder and director of Breathe Architecture, recipient of the 2016 AAAA Leadership in Sustainability Prize. The jury noted Jeremy’s ‘exceptional contributions to sustainability through innovative holistic built projects and powerful public advocacy with a particular focus on social and economic factors’. Breathe Architecture are renowned for their multi-residential projects: The Commons, QV8 and Nightingale.
The 2016 Jury for the Leadership in Sustainability Prize (LISP) comprised of:
• Anthony Nolan (Chair), Kennedy Associates Architects
• Alex Nock, Nock Architecture
• Allan Rodger, 2015 LISP Winner
• Trudy-Ann King, Green Building Council of Australia
Congratulations to all the AAAA winners. Past winners and entry requirements for 2017 can be found here.
EDG editor, Belinda Strickland, spoke with Jeremy about his inspirations and approach to sustainability in Breathe’s work.
![]() You can listen to a podcast here (22 mins). An edited transcript of the interview is below:
You can listen to a podcast here (22 mins). An edited transcript of the interview is below:
Guiding principles
The Commons is referred to as a Triple bottom line development (social, environmental and financial sustainability). What are the guiding principles of sustainability that you aim to embed in your projects?

For us, at the outset of The Commons, we wanted to set a new benchmark, particularly in the Brunswick area – because of what we’d been seeing that was being built here. We were naive – we decided that we would design Australia’s most sustainable apartment building and that importantly that we would make it liveable. One of the problems that we saw was that people weren’t taking up apartments because they were too small or too dog-boxy or they were uninspiring – so we wanted to make something that had space and volume and light and air – that people wanted to live in, importantly as a home, not just as a short term rental. And importantly we wanted to make it affordable. We thought that if we could make it affordable, that we could make it replicable – that other people would see it as some other possible solution than a free-standing house 50km from where you work or where your kids go to school. We’re interested in sustainable urbanisation. We want to house people, we want to house them elegantly and in a home that fills their world with delight.
We’ve been to cities like Rome and Barcelona where there’s this beautiful apartment culture. When you look at those buildings that have might been designed or built 150 years ago – they are very simple in terms of how they get light into the apartments – the light courts cut into get natural ventilation or light into the bedrooms. These people live in close proximity to each other, they live close to the market – the city was designed for people not for cars. If you look at the environmental footprint of the average Barcelona resident, it’s tiny in comparison to the Australian living in a 7.5 star free-standing “sustainable home”. Part of the answer in all of that is people living where they need to live, close to services, close to food and also being able to live without a motor vehicle – without having the carbon miles attached to their transit.
We came to realise that if we could house 24 families right next to a train line, a bike path, a tram line and a fresh fruit and vegetable market – then perhaps that might be much more incisive. The importance of that triple bottom line was to make sure that it was replicable. That if we could show that you could do something that was sustainable and liveable – you start to build a market. You make it affordable, which means you guarantee that the market exists – people will want to live there. In terms of financial sustainability – the investors needed to get a fair and equitable return for their risk, so they got a return on their money. That enabled The Commons to then ideally work as a case study that could be done again. What we’ve now done with The Commons is use that as the precedent or case study for Nightingale.
Can you tell us about a current or recent project that encapsulates sustainable principles that has particularly inspired you?

When we approach sustainability, what our intent is with that is to mainstream it, so what we try not to do is to associate sustainability with any sort of aesthetic. One of the most interesting and important projects we’ve done recently was QV8. We took a disused carpark which had access to abundant northern light and views to the dome of the State library in the middle of Melbourne’s CBD. It had 800mm thick sheer concrete walls. We converted that carpark into eight luxury apartments. They were through apartments with southerly ventilation and northerly solar gain. They cross-ventilated beautifully, they had north facing terraces overlooking the State Library. It was so easy to hit 7.5 stars on that project because of the thermal mass and orientation. I find it very difficult to imagine why anyone wouldn’t be hitting 7.5 star average across an apartment building. Importantly for us, one of the things that we have been pushing as a practice is decoupling private car ownership from home ownership. We’ve been big advocates for the movement ‘housing people not cars’. We thought it was ironic and poetic that we were asked to convert a carpark – from housing cars literally to housing people.
Inspirations/mentors
The inspiration for the Commons came from the BedZED Eco Village in the UK…
We also looked at housing models happening in Freiburg at the time in Germany. What was interesting about Freiburg was that they’d taken cars out of the apartments themselves and located them in a precinct, with the intent that people would park in the precinct and then walk to their apartments. What that led to was a massive reduction in private car ownership. The other big drivers for The Commons were any apartment built since the 1960’s in Sweden, Netherlands, Denmark. Denmark has this incredible history of co-housing projects. Gaudi put shared rooftops on Casa Batlló and Casa Milà in Barcelona.
The Commons is not an incredible piece of imagined design – it’s not a stroke of genius, it’s just hard work and precedent studies. I think if The Commons had existed in Denmark or Sweden or the Netherlands, I don’t think we would have got an architecture award for it. Because I think it would have just been business as usual over there, which I think is sad. When we designed the Commons it was just meant to be as good as what was happening in Denmark.
Who inspires you in the architecture profession (past or present)?
Gaudi is incredible. If you go to Casa Batlló in Barcelona, you see that he has built in cross ventilation vents, light courts. He understood simple ideas of passive solar design, sun shading, thermodynamics – how to use the buoyancy of hot air to ventilate a space. But also Gaudi’s ideas around egalitarianism, so that his rooftop laundry at Casa Milà is designed in this kind of neo-gothic form so that the servants that had to work up there washing the clothes were in this beautiful space with this view out to this beautiful rooftop garden and across the city. He spent his time giving delight to everyone in the building, not just the rich people on the first floor.
Locally, James Jones – he was my lecturer in third year and changed the way that I perceived my role as an architect in society. I think it was James who taught me the importance of providing inspiration in architectural delight as a form of sustainability in its own right.
Then of course, from a local spectrum, it would be the incredible Nonda Katsalidis. Nonda had been developer/architect at Melbourne Terrace, probably one of the greatest examples of recent medium density housing in our city. And importantly it was led by Nonda as a developer and as an architect, as was St. Andrew’s beach house. Then he went on to do Republic tower with Nonda being part developer, part architect – leading it both financially and from a design point of view. With each of those projects, I got to see what happened when the architect took financial control of the project – where he was able to prioritise design over a simple figure on the spread sheet.
If we’re on that architect as developer and instigator and trouble maker, an architect by the name of Howard Lawson, who in 1936 built Beverley Hills in Darling Street, South Yarra which is to this day still I think the best example of medium density housing in Melbourne – I think it’s better than The Commons. It was post-depression, it was built out of recycled materials and he was both developer and designer.
Information
How do you keep informed on new materials, design strategies and technologies in sustainable design?
I lean heavily on a couple of very trusted ESD consultants and my colleagues that are often much better informed than me. What we try to do at Breathe is be strategic and incisive about the way that we approach, and uncompromising about the way that we approach, sustainability. Our mantra at Breathe is ‘ethic before aesthetic’, so for us, every building that we do needs to do more than what it takes – that’s the guiding principle for us. Sometimes the solution is doing as little as possible – particularly with adaptive reuse, it’s about using the least to get the most.
Often at the end of the day, we will look at our project against another project that might be a 6 star green star project and then look at the energy or water consumption per square metre and our building uses half of this much more complex beast over here but without the certification and the cost associated with it. A lot of that is about behavioural change, so sometimes we will talk to our end users and really challenge them on what it is they are actually asking for, what it is they actually need. At the end of the day we all have a responsibility, not just us as architects but also the end users, so sometimes it’s up to us to have those hard conversations. Everyone told us that we couldn’t sell apartments in Melbourne without air conditioning, and we’ve done it twice so far. Mind you, if climate change keeps on doing what’s its doing, we might need to put it back in again!
Practice/Advocacy
How do you see the role of the architect and how is this changing?
I don’t think the role of the architect has ever changed – I think that we just got lost along the way somewhere. In the 50’s, Boyd and Clerehan led with the small home service, showing Melbournians that you could have meaningful architecture without being wealthy. In the 70’s, David Yencken and Graeme Gunn led with merchant builders, again to show that there was some other possible solution. Since then as an industry, we seemed to have gone quiet.
We have such a responsibility for the built environment, for the occupants of our city and the future of the planet – if we don’t speak up, we’ll be responsible. We have no choice. We have to advocate for change where change is required. We have to have those hard conversations with our clients, with our governments and with the end users of the building.
How important is it for architects to be that voice/advocate for the built environment?
It’s incredibly important – we are uniquely positioned in the city. We have a broad based education which allows us to look at a system holistically and design a possible solution. That might not be a building, it might be something much bigger or much broader or a step to the left. If not architects, then who? We’re the ones that people come to for solutions, but at some point we stopped thinking about what could the solution possibly be and started thinking that the solution has to be a building. It feels like that’s changing.
There have been examples – we saw Gregg Pasquarelli from SHoP speak at the National Conference. He talked about having both an architecture degree and an MBA. When there was a problem, when no one else could resolve it, as architects they said we’ll resolve that, we’ll engage some software developers, we’ll buy a manufacturing plant. [Editor’s note – Gregg Pasquarelli’s 2015 National Conference talk is available on Continuum here]. Whatever the problem, architects have the ability and the skill set to be able to work out the processes to get to the solution. In our case we thought the answer was in designing a sustainable building, but we found post GFC that the answer was actually in the financial model.
You have made the Nightingale model intellectual property available to other architects. Recently, Alejandro Aravena has made Elemental’s public housing plans open source – how important is this sharing of knowledge to advance the uptake of new models and what do you aim to achieve by that?

It’s very important because we waste resources all the time redoing what’s been done before. Shouldn’t we be spending our time finding better, newer solutions to things rather than redoing someone else’s work? If you are generous with your IP – it forces you to go and find new solutions, it encourages you not to rest on your laurels, but to know that there’s some other better way to do it. It also encourages generosity with our colleagues – people return the favour. Obviously what Elemental are trying to do, which is the same thing that we’re trying to do, is to have an impact – the best way we can have that impact is to make it as easy as possible for other architects to be able to take what we know and improve on that.
Collaboration
The importance of collaboration and putting that team in place…
Collaboration is obviously incredibly important to us. We built the Commons, we finished it 2.5 years ago. We finished one project, Breathe Architecture, but that’s it – the story stops there. We collaborate with six architects to build Nightingale One. Then 6 degrees take that IP and build Nightingale Two and then Andrew Maynard takes that and starts Nightingale Three and then Clare Cousins takes that and starts Nightingale Four. So as a group, within two years there’s four Nightingale projects going. There’s so much more agency in us working together as a collective rather than working alone.
For Nightingale One we got a bunch of big ESD brains in the room and we had a think tank session at the start of Nightingale One. All of these people gave their time for free to meet with us to talk about how do we do a multi-res building better than The Commons. Nightingale is fossil fuel free. There’s no gas. We’ve been working with the R & D team at Citipower. They’ve been pulling off data out of The Commons – which shows that The Commons uses one tenth of the power that the Australian standards says that this building should be using. We’ve worked with them to be able to design an all-electric apartment building in the city. We’re working with Curtin University to put in an embedded network, which will give us the ability to provide 100% renewables cheaper than black energy. [Ed – so looking at battery storage as well?] Yes – 17KW of solar. Obviously to do that now, it’s not a particularly smart financial move – if we waited 5 years it would be better, but we want to be part of the education process, the R & D process. One of the great things about Nightingale is that you can make decisions around sustainability that might impact on the bottom line, but you understand their importance.
The full edition of the May 2016 Environment Design Guide (EDG) newsletter can be found here.
