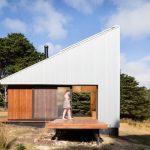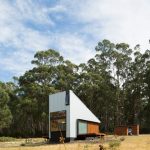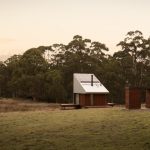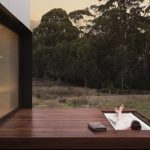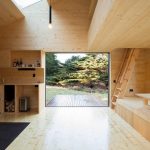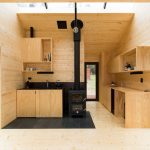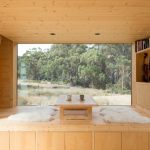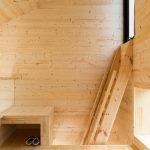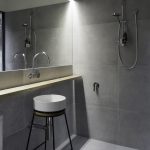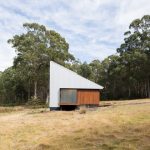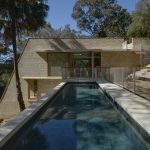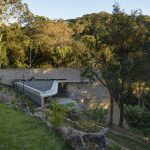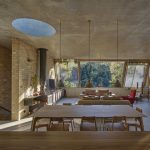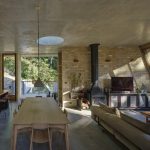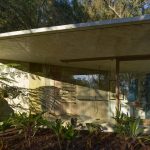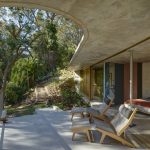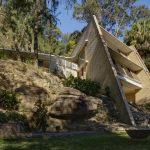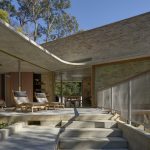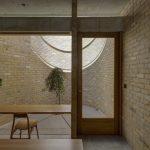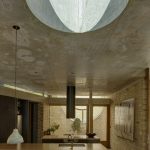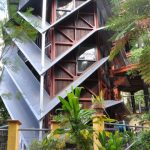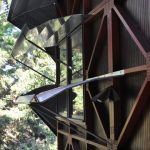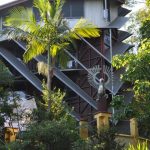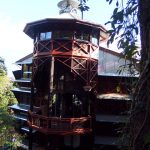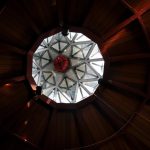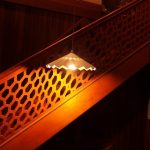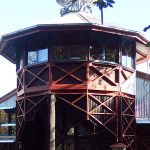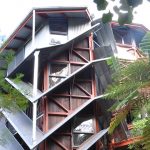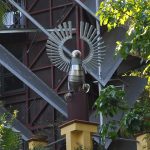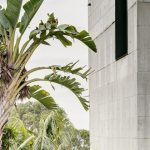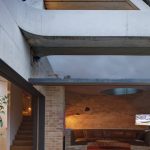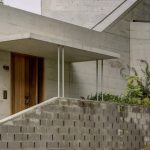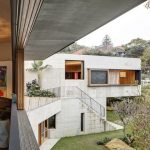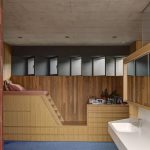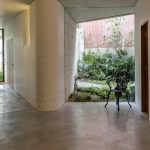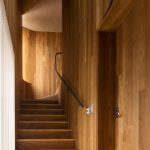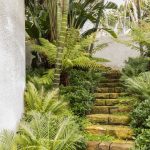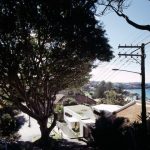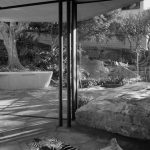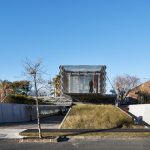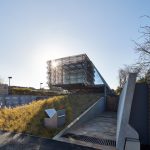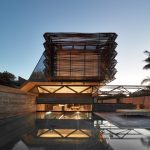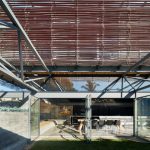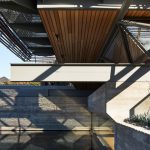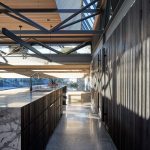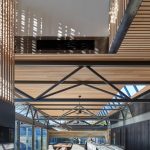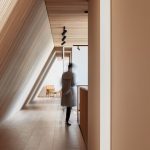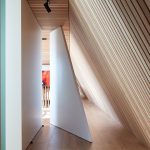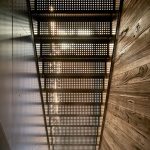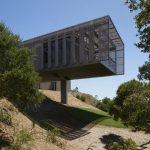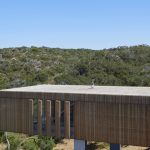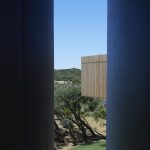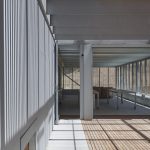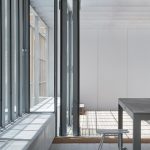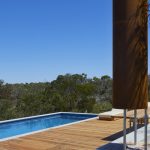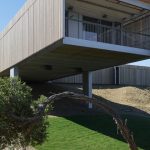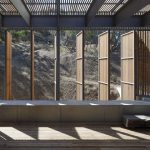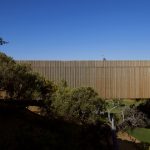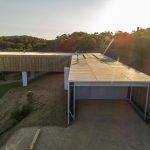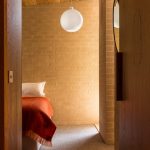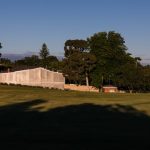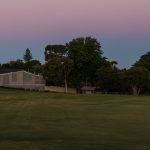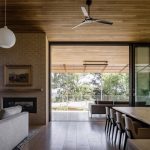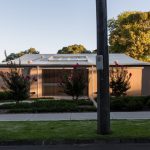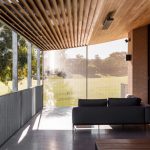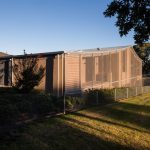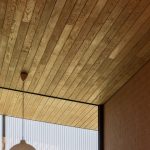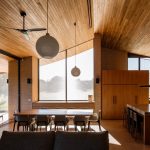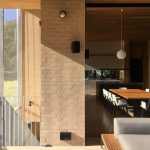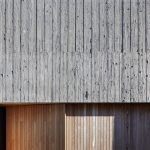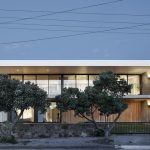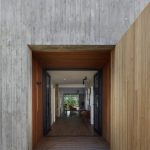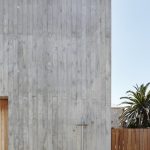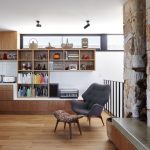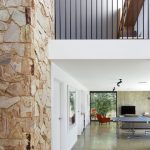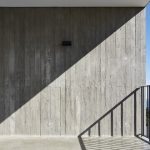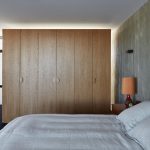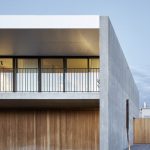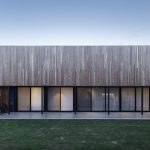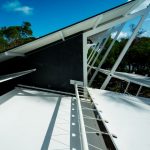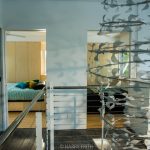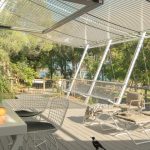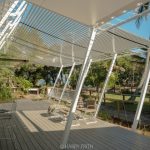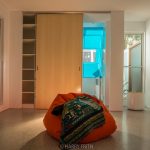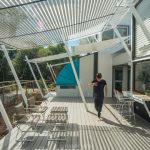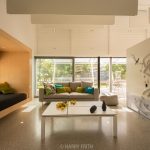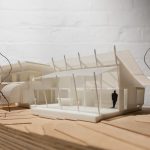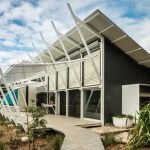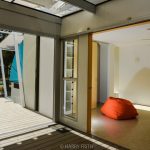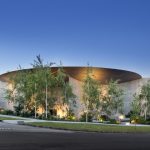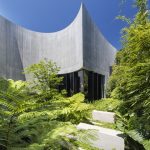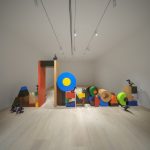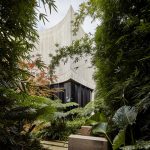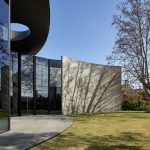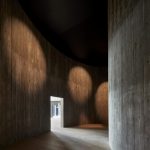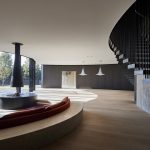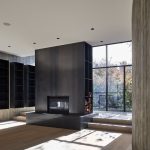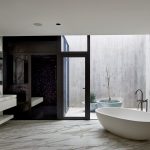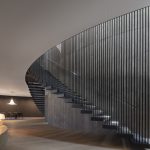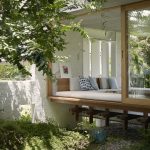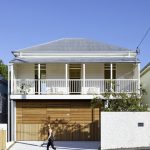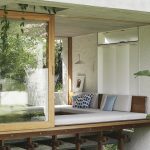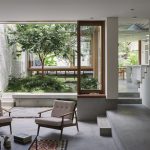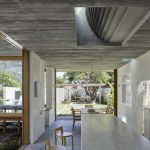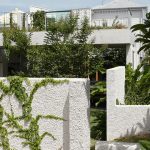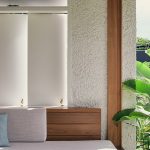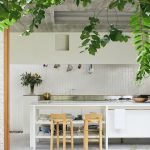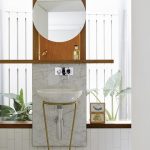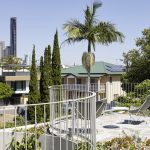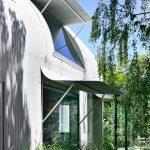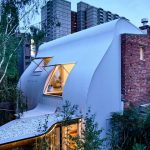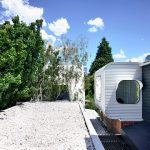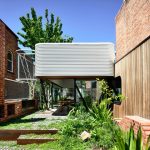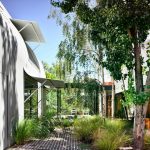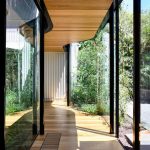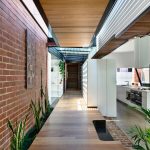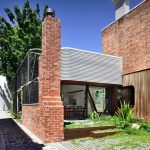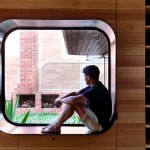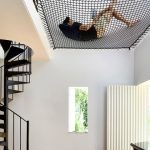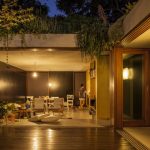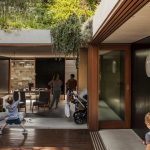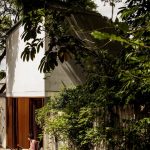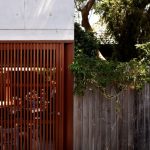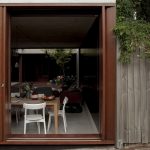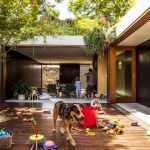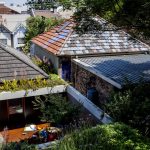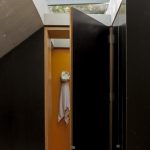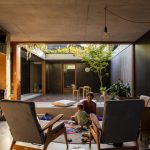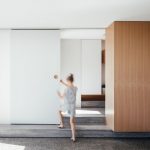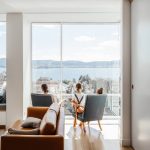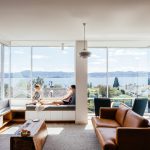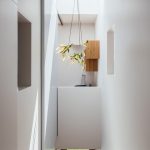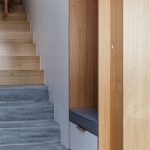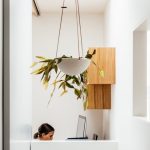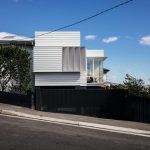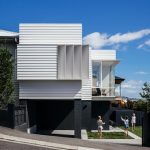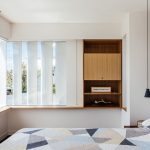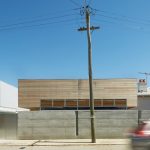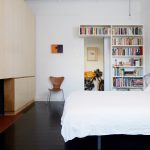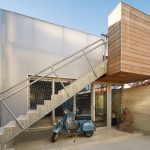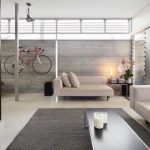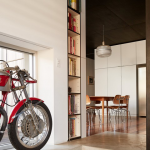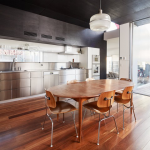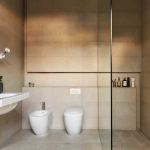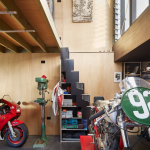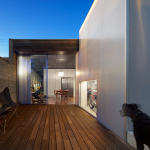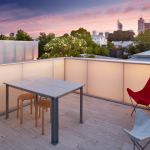People’s Choice Award
This year, 15 residential projects are up for the honour of being awarded Australia’s favourite house.
Congratulations to Cabbage Tree House by Peter Stutchbury Architecture, the winner of the 2018 People’s Choice Award. Thanks to all who voted, prize winners will be contacted shortly.
Residential Architecture Houses (New)
Bruny Island Hideaway – Maguire + Devine Architects
Cabbage Tree House – Peter Stutchbury Architecture
Carpenter-Hall House – Russell Hall Architects P/L
Coastal Garden House – Neeson Murcutt Architects Pty Ltd
Compound House – March Studio
House on the Coast – Sean Godsell Architects
Park House – Kerstin Thompson Architects
PR House – Architects Ink
Stradbroke House – Tim Bennetton Architects in association with Gabriel Poole
Towers Road House – Wood Marsh Architecture
Residential Architecture Houses (Alterations and Additions)
Gibbon St – Cavill Architects
King Bill – Austin Maynard Architects
Laneway House – Jon Jacka Architects
Mawhera Extension – Preston Lane
orange ave – vittinoAshe
–
Bruny Island Hideaway
Maguire + Devine Architects
Photos: Rob Maver Photography
Project Description
Tucked away in a clearing surrounded by 99 acres of forest, this finely crafted cabin provides shelter for time off the grid in both a literal and metaphoric sense, exploring the essence of retreat and re-connection to nature. From a desire to build small and a childhood spent in traditional Japanese houses, our brief was to reconcile our client’s love of Bruny Island, her culture, and her minimalist ideals. Turning away from tall trees and a dark forest to the north the cabin addresses long views to the south from a daybed and opens to east and west decks. A high roof elevates solar panels and a skylight to catch the sun from over the trees. Internally, light coloured timber creates a warm, cosy sense of enclosure, referencing not only Japanese architecture but remote wilderness cabins from all over the world: creating a real sense of ‘otherness’ and escape.
Cabbage Tree House
Peter Stutchbury Architecture
Photos: Michael Nicholson
Project Description
Cabbage Tree House is a member of the hillside – a physical manifesto of the character of this place. It anchors with aggression but sits with elegance against an escarpment of Sydney sandstone. The building is elemental, almost cave-like and has a horizontality that places the layers of the building as primary contours of the hillside. The bold leaning facade plays poetically with both the sky and the immediate land. Cabbage Tree House is a real investigation into raw living, a track to past habits and a shelter that is more reminiscent of cave than shed. The building is elaborate only in its restraint.
Carpenter-Hall House
Russell Hall Architects P/L
Photos: Russell Hall Architects
Project Description
The plan is a variation on a dodecagon as twelve is a far more useful building number than ten. Metric is an idiotic system for building as unrelated to the human body unlike the cubit, imperial and Le Corbusier’s ‘ La Modular’ which are. This house takes much of its inspiration from the traditional Queenslander in structural as well as aesthetic concepts and applies modern day technology to the framing system. Successful function rewards use, but more is needed to feed the soul beyond sustenance. Coloured glass is used, the balustrade is allegorical. Leadlights enrich with a story and the fluid-filled prisms refract spectra to colour the house according to the movement of the sun. The substantial use of shading devices is to improve climatic performance and give longer life to the materials from weather decay.
Coastal Garden House
Neeson Murcutt Architects Pty Ltd
Photos: Brett Boardman and Erieta Attali
Project Description
Bronte Beach has a palpable spatiality – one of nature’s rooms with walls of sandstone, fed by a leafy gully. The project resonates with these shapely cliffs and greenness. The brief was for a large house. Our response was a strategy for a large garden. A beautiful sandstone rock ledge cuts diagonally across the sloping corner site. The main house sits in the corner of the upper portion like a cupped hand. The cabana, terrace and pool, are held in the lower portion, sustaining life in the garden.
The house feels archaic, cave-like, a re-occupied ruin engulfed in garden. The garden runs into the house and the house extends into the garden. The singularity of the external material and internal ceiling – off-form concrete – provides cohesion, allowing a great variety of internal spatial characters. There is an air of casual flamboyance with different rooms almost like different stage sets, poised for occupation.
Compound House
March Studio
Photos: Peter Bennetts
Project Description
The Compound House is an adventurous project, averting style in lieu of an exploration into light and shadow, form and texture, order and chaos, the rational and the random. The Compound deliberately exploits the pluralistic neighbourhood character of Brighton, speaking to the client’s industrial background by exploiting a collection of infrastructural moments. An embankment batter, concrete retaining walls, triangular trusses and copper ribbons commonly found in busbars complete a language more akin to an ‘oil refinery’, as one neighbour described it – a comparison we weren’t entirely unhappy with.
House on the Coast
Sean Godsell Architects
Photos: Earl Carter and Young And Percival
Project Description
The complexity of this house lies in the dichotomy of aspiring to a technologically sophisticated building and the equally compelling desire for respite (from work and day-to-day living, including the smart phone) that a weekend house by the beach provides. In this instance two things protect these potentially competing objectives from negating each other. One is the overwhelmingly beautiful site. Embedded on the leeward side of a steep, heavily vegetated dune the house is at once protected by and directly engaged with the topography of the site. In time the building’s shade-skin will weather to match the grey of the surrounding coastal ti-trees as nature begins to take back what was taken from her. The second is in the client’s intelligence to understand the complex balance between architecture and nature and to support a design that ensures this equilibrium.
Park House
Kerstin Thompson Architects
Photos: Trevor Mein and Margot Watson
Project Description
Enduring. Gentle. Luminous. Beyond accommodating the client’s aspirations for their home, and to age in place, the architecture of Park House is defined by these three qualities. In its gradual shift of scale from street to rear, united by a woven mesh light filter, Park House wavers between a suburban modesty and grandeur. With a nod to Boyd’s own house, the draped roof over the length of the plan creates a gentle silhouette beside the park to the east. As parasol, it yields the desired coolth and protective shade especially to the deep verandahs that recall the colonial homestead. Below this, the interior compresses and expands relative to sleeping and living use. At its peak, it soars and is undomestic in scale and association. Designed as a home for life, the first-floor plan, on grade with the street, contains all core spaces for single level living.
PR House
Architects Ink
Photos: Sam Noonan
Project Description
PR House is a unique beach home with a bold architectural form and strong textures, to replace a dilapidated but loved 1960s beach shack. To maintain a ‘shack’ feel, the new design uses natural, hardy and low maintenance materials. Double-height in-situ concrete walls with a timber grain finish have a textural experience that changes with the path of the sun throughout the day, both internally and externally. Timber decking and external cladding to the front and rear facades softens the concrete and the natural finish white mahogany will silver over time depending on the exposure to sun and rain. Internally, the open plan and finishes reflects the owners’ passion for mid-century design; free-form sandstone, oak joinery and custom details complement their large vintage furniture collection. An oversized timber pivot door acts as a ‘gate’ to the main entrance, indicating that the owners are home or concealing the entry entirely.
Stradbroke House
Tim Bennetton Architects in association with Gabriel Poole
Photos: Harry Frith
Project Description
The client’s original brief was for a small island house for her and her four grandchildren, her main extravagance being a slippery slide. The brief eventually became more lavish with a block of land on Stradbroke Island becoming the site for a completely self-sufficient house within some strict council planning limitations. The house consists of two modules connected via a breezeway, one for living and one for sleeping. The sleeping part of the house contains four smaller fold-out modules which become the grandchildren’s bedrooms. The house is best summed up in a quote from the client ‘….I just love seeing the look on the children’s faces when we open a pod, and when they spot the waterslide!’
Towers Road House
Wood Marsh Architecture
Photos: John Gollings
Project Description
Nestled within the high-walled properties of Melbourne’s established suburb of Toorak, the house plays with the idea of privacy, being both open and closed to the street. The monumental stark concrete walls provide a series of striking vertical elements, each capturing light with varying intensity. The shingled, black zinc clad disc sitting overhead intensifies the shadows, animating the facade.
The richness of the dark concrete walls opens onto a fully glazed northern facade, flooding the interior with natural light, embracing the landscaped garden beyond. This allowed for the client’s request to provide a home that could serve as a generous and flexible family space as well as accommodate functions and a significant art collection, whilst maintaining privacy. The building’s contemporary language stands apart from its neighbours, materiality chosen in response to the client’s desire for a tenacious building to provide a home embodying their commitment to contemporary Australian art and architecture.
Gibbon St
Cavill Architects
Photos: Christopher Frederick Jones
Project Description
Inspired by architecture with veneration for the past, the additions at Gibbon Street were imagined as a series of relic-like garden walls repurposed to accommodate a practical living environment. The philosophy implicit in this concept is the suspension of time, a wild experience, distinguished from the regularity of modern built environments. The structures, within the undercroft of the original cottage, were conceived as a series of relic-like garden walls; beginning at the front, they meander under the existing cottage and finish at the rear of the site. Flanking internal and external areas, the walls dictate the experience of the observer – encouraging a slower pace, directing their focus to the landscape. The added structures were conceived with a civic contribution in mind, particular attention was paid to the character of the streetscape and preservation of the landscape.
King Bill
Austin Maynard Architects
Photos: Derek Swalwell
Project Description
King Bill is a love letter to Fitzroy. King Bill is a collage of Fitzroy’s built history, its textures, its forms, its order and its chaos. A family of four, long time Fitzroy locals, asked Austin Maynard Architects (AMA) to design them their ‘forever house’ in the suburb they love. They asked for a renovation to their two-storey terrace home, incorporating the empty site to the east and re-using the old stable building at the rear. At King Bill, AMA set out to completely re-think the terrace house and the principles that created them. The house was viewed as empty spaces that needed new purpose. Holes have been punched through the boundary wall. A glazed, curved corridor now forms the entrance linking the brick terrace with the steel clad stable (garage, study, parents retreat) and the new glass pavilion (kitchen, living, dining), surrounded by established garden.
Laneway House
Jon Jacka Architects
Photos: Jon Jacka and David Palethorpe
Project Description
Turn of the (last) century terrace houses and semis are much loved for so many good reasons. They’re also largely private affairs. Often bedrooms front the main street, curtains drawn. The social spaces – kitchen, lounge and dining areas – are typically located at the rear of the building, opening to a small, private yard shielded from the rear laneway by a fence, roller door or garage.
This project is an addition to a small semi in a terrace-lined street in Newtown – a typical street, narrow, promoting a pedestrian culture. In recent times, these streets have become choked with parked cars crowding the footpaths. Conversely, the laneways are typically quiet and are often more hospitable to foot traffic. Through a re-orientation to the laneway, this project seeks to outline the potential in the old subdivision pattern for social interaction. It promotes a socially-connected neighbourhood, fostering chance encounters with both neighbours and passers-by.
Mawhera Extension
Preston Lane
Photos: Adam Gibson
Project Description
Mawhera Extension re-organises the internal spaces of a period home on a sloping site which had undergone previous alterations. The clients, a family of five, loved the house and location but longed for greater connection between internal living spaces and the garden. The existing home was ample in size however it provided very little privacy from the street and neighbours. The new works act as a graft at the front of the property – altering the internal layout and occupying unused undercroft spaces without drastically altering the building’s footprint.
The tacked-on 1960s sunroom extension was removed with lower level brick walls retained where possible. The form and scale of the new works relate proportionally to the existing house and provide a balance to the streetscape. Modern Scyon Linea cladding is white and references the existing weatherboard house as the contemporary upper level box hovers over the base below.
orange ave
vittinoAshe
Photos: Rob Frith
Project Description
The project attempts to blur the distinction that exists between inside and outside, between a room and garden, a room and a courtyard. It is an attempt to abolish the threshold and to interrogate the notion of the house and the ‘yard’. The outside spaces become ‘rooms’ and the inside spaces reach out to them so that one can easily move between the two. There is a continuity that enables use of every part of the small 300m2 inner city site. Outdoor spaces are articulated as either a small or large ‘room’ and do not distinguish themselves from the rest of the house’s organisation but aim to engage and incorporate as integral parts of the plan. For the architect/owners the project also became a type of laboratory for the testing and understanding of ideas and building technologies, of finishes and detailing, a hands-on learning experience that lasted about eight years.
Prizes
1 x paint and colour consultation package courtesy of Dulux.
1 x Smeg breakfast package consisting of 2 slice toaster and kettle in black finish
5 x 12 month subscription packs to Houses magazine from Architecture Media.
10 x 2018 Australian Institute of Architects Venice Biennale Repair Catalogue
1 x box of 6 bottles of Gasparini Prosecco
Terms & Conditions
Only one entry per person will be accepted. Entries will be judged based on creativity and originality.
Prizes must be redeemed in Australia.
Click here for full Terms and Conditions.


