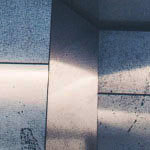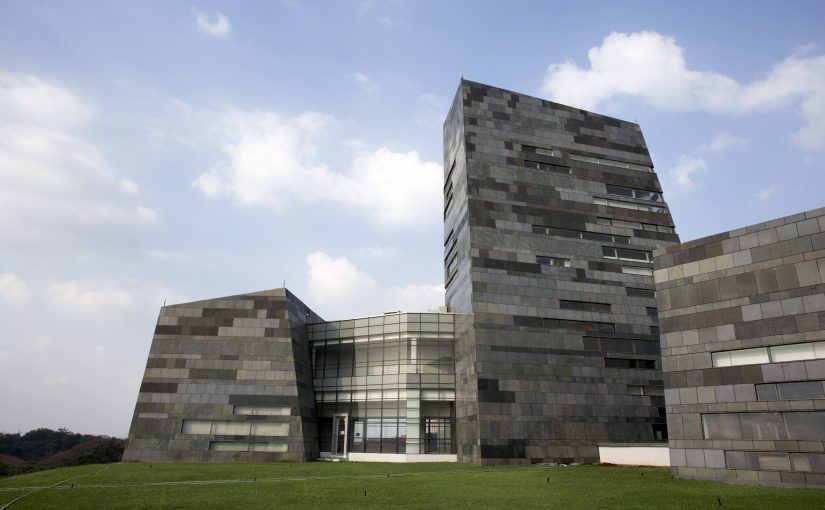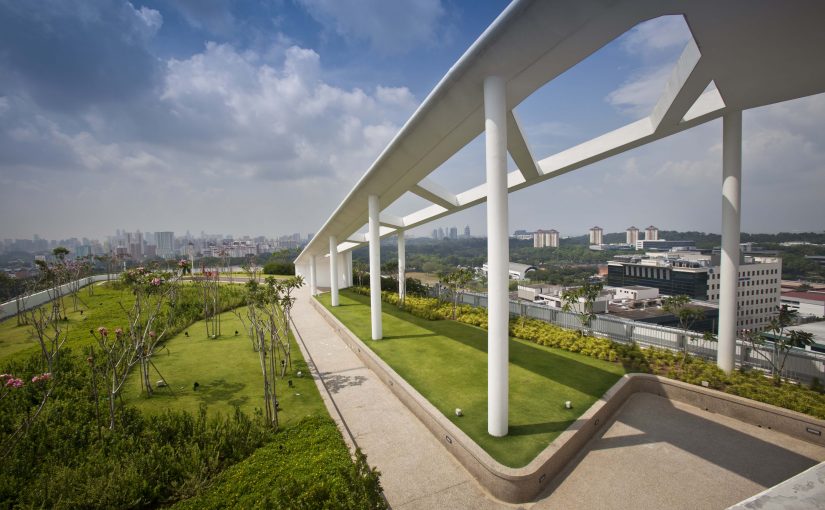The Helix Bridge is the primary connector between the old and new parts of Singapore. It crosses the Singapore River as its opening to Marina Bay, a large man-made harbour that is the city’s recreational harbour. The international competition for the pedestrian bridge sought a link that inspired Singaporeans to walk rather than drive as the core to the brief. Our solution of double helix tube was an outcome of analysis of the most delicate and human-scaled way to structure a bridge that curves in plan and integrates its roof canopy and lighting. The curved plan was devised for three reasons – one to continuously link perpendicular shorelines, two to enable the pedestrians to walk apart from the adjoining straight vehicular bridge, and three to embrace the harbour as a viewing arena of many water events. The first application of this type of structure to a bridge worldwide, it entails stainless steel tubes spiralling opposite directions, and diagonally threaded. The inherent strength supports the deck and canopy of glass and mesh, and a series of cantilevering viewing pods. The experience of crossing it has become renowned as a ‘must-do’ for all Singaporeans and tourists.
Photos by Christopher Frederick Jones



