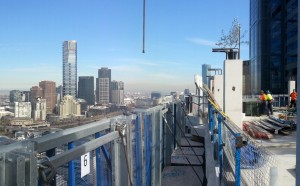
This week, 41X has topped out.
The focus now shifts to the fitout of the Institute’s levels, designed by Hassell.
Hassell has conceived a cool green interior, one that complements the exterior, and reflects the building’s sustainability ethos. The office space is open plan, with ample formal and informal meeting and break out spaces as staff and visitors are encouraged to move comfortably through all five of the Institute’s levels.
This is a significant milestone for the Institute’s Melbourne home. With completion set for the end of October, we are now working towards our relocation later in the year.
In addition, all of the non-institute floors have been sold, with tenants soon commencing their own fitout process. The Institute looks forward to working with the future occupants and incorporating best practice principles for the sustainability of the building.
We are eager for members to see our new building. 41X will be home to the Victorian Chapter, a substantial number of national and Archicentre staff. But most importantly, it is also a members’ hub, a place for you to meet colleagues or clients, with the convenience of a café and the Architext bookshop on Level 1 and a flexible function and CPD space on Level 2. Members will have the opportunity to check it all out with preview tours taking place later in the year. Details on these to come.
For more information, visit the 41X website.
