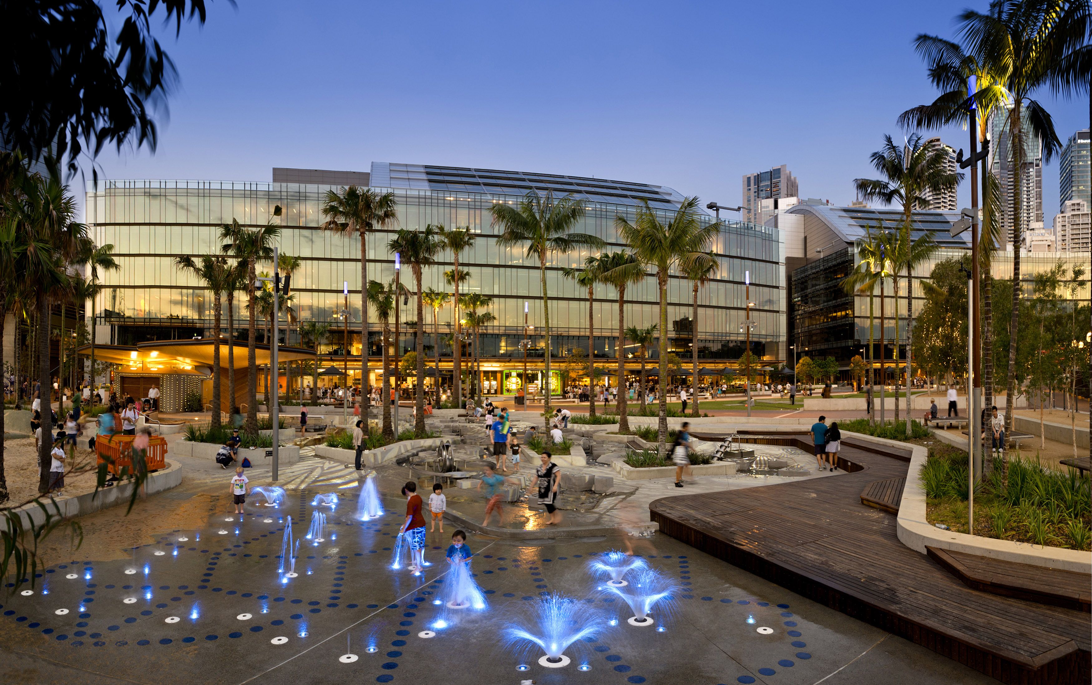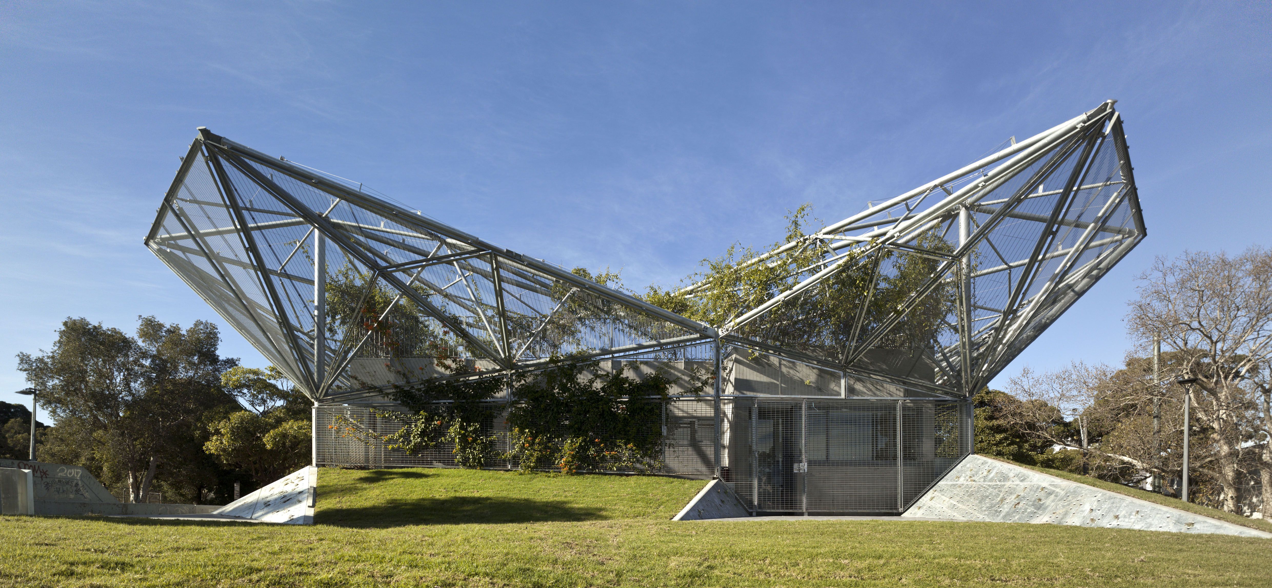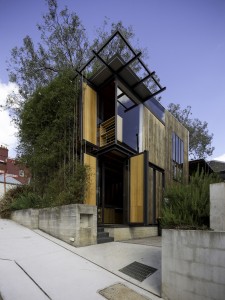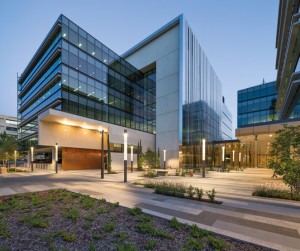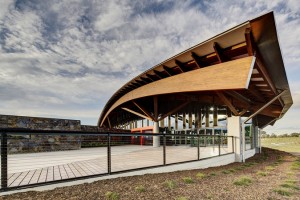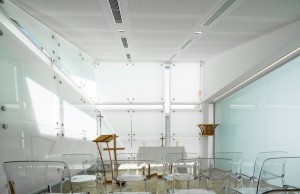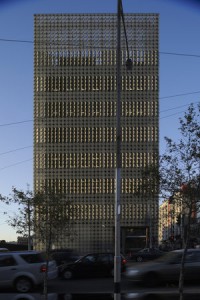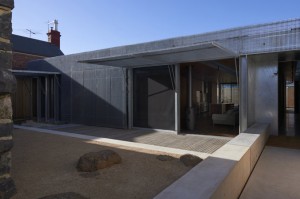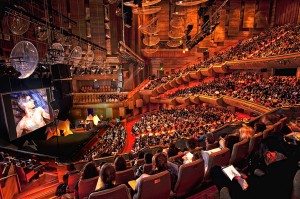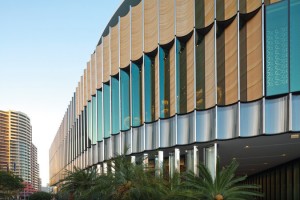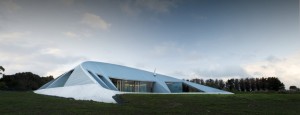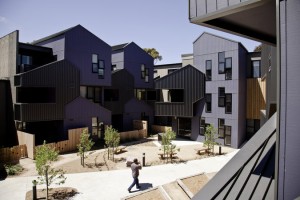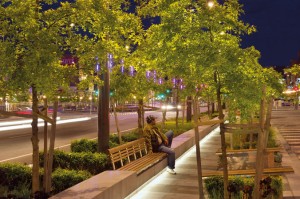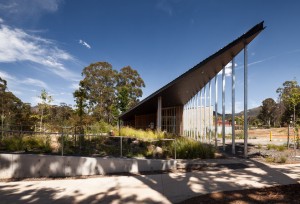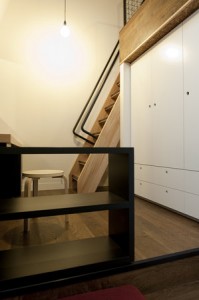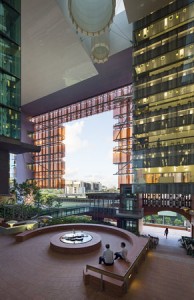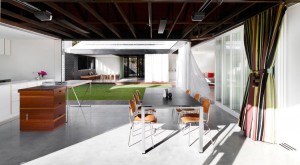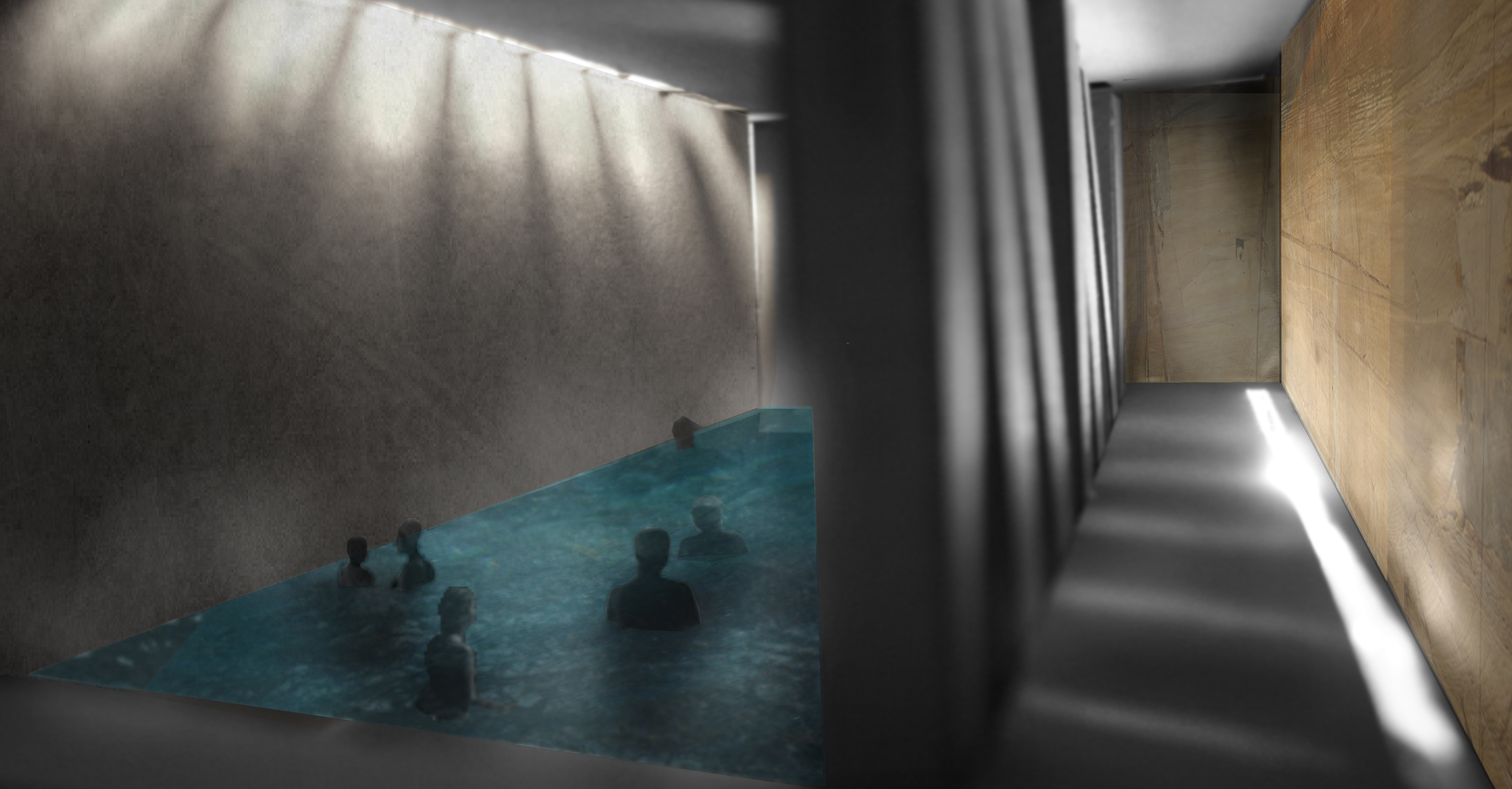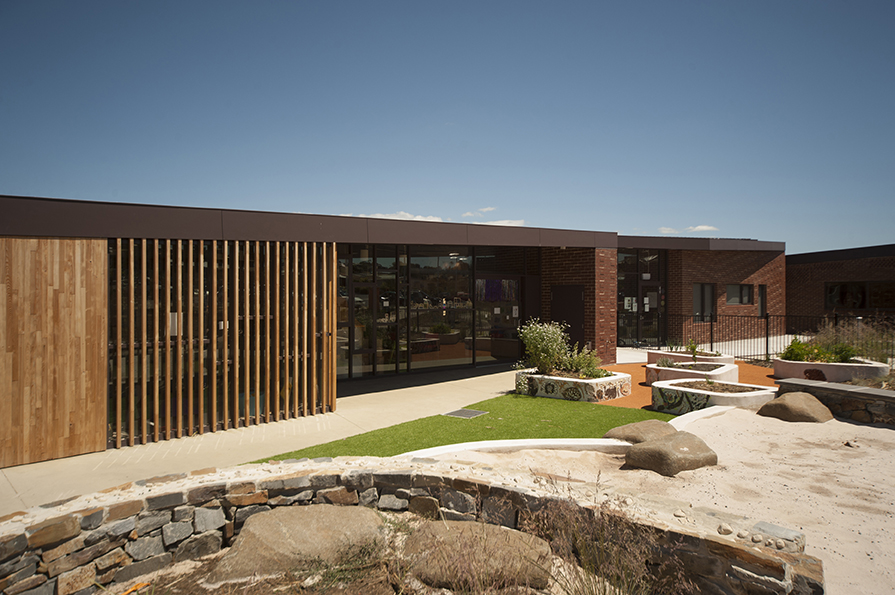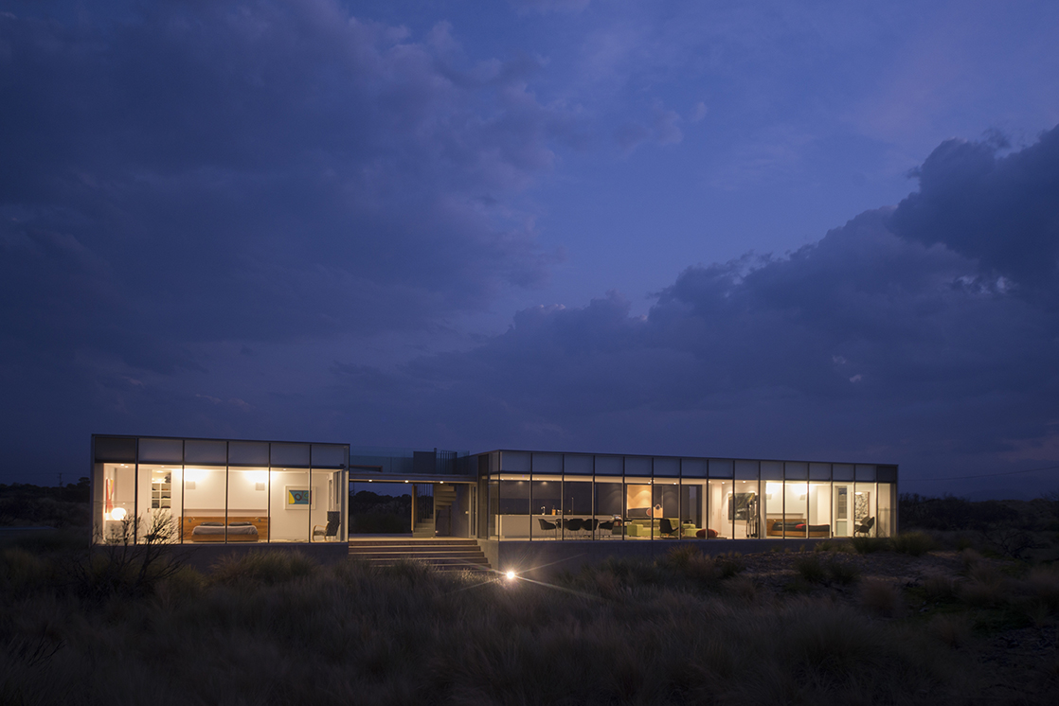The Perth Arena by ARM Architecture & Cameron Chisholm Nicol – Joint Venture Architects has taken out the highest overall honour, the George Temple Poole Award, at the Australian Institute of Architects’ WA Architecture Awards.
Honouring excellence in the design and construction industry, the Awards were held at one of the state’s grandest examples of modernist architecture, the Perth Concert Hall.
Presented each year to the project judged most worthy of all the award winners in each category, the George Temple Poole jury viewed an impressive array of outstanding architecture in determining this year’s award.
’Visually the Perth Arena is a building that delivers an aesthetic unlike anything previously existing in Western Australia and regardless of whether it is revered or reviled it generates enormous interest and stands as an outstanding example of what architects contribute to the built environment,’ the jury noted in awarding the Perth Arena.
’The architects have delivered a building of great visual complexity, outstanding functionality, a building that has captured the imagination of the general public and delivers for Perth an iconic piece of public infrastructure.’
The Perth Arena also took home the Jeffrey Howlett Award for Public Architecture, the COLORBOND® Award for Steel Architecture and an Architecture Award in the Interior Architecture category.
Another major city development, Brookfield Place by HASSELL and Fitzpatrick + Partners, also featured prominently in the Awards taking out the Margaret Pitt Morison Award for Heritage, the John Septimus Roe Award for Urban Design and the Ross Chisholm and Gil Nicol Award for Commercial Architecture.
All Western Australian Named and Architecture Award winners will progress to the Australian Institute of Architects National Awards to be held in November.
Full list of winning projects:
GEORGE TEMPLE POOLE AWARD
Perth Arena by ARM Architecture & Cameron Chisholm Nicol – Joint Venture Architects
PUBLIC ARCHITECTURE
The Jeffrey Howlett Award for Public Architecture – Perth Arena by ARM Architecture & Cameron Chisholm Nicol – Joint Venture Architects
Architecture Award – Baldivis Secondary College by JCY Architects and Urban Designers
Architecture Award – The Office of the Premier and Cabinet Room by Cox Howlett & Bailey Woodland
Architecture Award – West Kimberley Regional Prison by TAG Architects iredale pedersen hook architects Architects in Association
Commendation – All Saints’ College Performing Arts Theatre by Parry & Rosenthal Architects
Commendation – Guildford Grammar School Catalyst Building by CHRISTOU Design Group Pty Ltd
Commendation – Dongara District High School by Bateman Architects in association with Design Inc
RESIDENTIAL ARCHITECTURE – HOUSES
The Marshall Clifton Award for Residential Architecture – Campbell House by Kerry Hill Architects
Architecture Award – Forrest Street Residence by Chindarsi Architects and Osnat Harlap
Architecture Award – Ingemar by Kerry Hill Architects
Commendation – A Suburban Beach House by David Barr and Ross Brewin – Architects in Association
Commendation – Dress Circle Residence by Optimum Resource Architects
Commendation – Quindalup House by Banham Architects
RESIDENTIAL ARCHITECTURE – HOUSES ALTERATIONS & ADDITIONS
The Peter Overman Award for Residential Architecture -Alterations + Additions – Fremantle Additions by Jonathan Lake Architects
Architecture Award – Claremont House by Pendal and Neille
Commendation – Paddington Street by Mountford Architects
RESIDENTIAL ARCHITECTURE – MULTIPLE HOUSING
The Harold Krantz Award for Residential Architecture – Multiple Housing – Lime Street by Formworks Architecture
Commendation – Fitzgerald Street Housing Development by JCY Architects and Urban Designers
Commendation – Building for Diversity by CODA Studio
Commendation – East Kimberley Development Package Transitional Housing for the Department of Housing by iredale pedersen hook architects
Commendation – Stockdale Lodge by Bernard Seeber Pty Ltd
HERITAGE
The Margaret Pitt Morison Award for Heritage – Brookfield Place by HASSELL and Palassis Architects
Architecture Award – St George’s College – Chapel & Dining Hall by Palassis Architects
Commendation – WA Ballet Centre – Former WA Institute for the Blind by Sandover Pinder Architects
Commendation – The Office of the Premier and Cabinet Room by Cox Howlett & Bailey Woodland
URBAN DESIGN
The John Septimus Roe Award for Urban Design – Brookfield Place by HASSELL and Fitzpatrick + Partners
Architecture Award – Old Port of Arthur Head Reserve Upgrade by Donaldson+Warn Architects
Commendation – West Kimberley Regional Prison by TAG Architects iredale pedersen hook architects Architects in Association
COMMERCIAL ARCHITECTURE
The Ross Chisholm and Gil Nicol Award for Commercial Architecture – Brookfield Place by HASSELL and Fitzpatrick + Partners
Architecture Award – MG/GT Administration Building by CODA Studio and Mark Phillips Architect
Architecture Award – Shiro Izakaya Restaurant Pavillion by The Buchan Group – Perth
Commendation – 28 Troode Street by The Buchan Group – Perth
INTERIOR ARCHITECTURE
The Julius Elischer Award for Interior Architecture – John Septimus Roe Anglican Community School (JSRACS) Kindergarten – Beechboro Campus by Brooking Design Architects
Architecture Award – Perth Arena by ARM Architecture & Cameron Chisholm Nicol – Joint Venture Architects
Architecture Award – All Saints’ College Performing Arts Theatre by Parry & Rosenthal Architects
Architecture Award – The Office of the Premier and Cabinet Room by Cox Howlett & Bailey Woodland
Commendation – The Merrywell by Taylor Robinson
Commendation – BHP Billiton Workplace by HASSELL
Commendation – 0722 I Cedar House by Craig Steere Architects
SMALL PROJECT ARCHITECTURE
The Iwan Iwanoff Award for Small Projects – Kings Park Education by Donaldson+Warn Architects
Architecture Award – Fremantle Additions by Jonathan Lake Architects
Architecture Award – Perth Zoo Entry Upgrade by Chindarsi Architects
Commendation – Coghlan Road by Klopper & Davis Architects
Commendation – The Deck – Café Lounge by The Buchan Group – Perth
SUSTAINABLE
The Wallace Greenham Award for Sustainable Architecture – West Kimberley Regional Prison by TAG Architect iredale pedersen hook architects Architects in Association
Architecture Award – one2six ashton by Sorensen Architects
Commendation – Baldivis Secondary College by JCY Architects and Urban Designers
COLORBOND® AWARD FOR STEEL ARCHITECTURE
Colorbond® Award for Steel Architecture – Perth Arena by ARM Architecture & Cameron Chisholm Nicol – Joint Venture Architects
Commendation – ECU Joondalup Rain Screen by T & Z Architects
MONDOLUCE LIGHTING AWARD
Campbell House by Kerry Hill Architects
For media enquiries contact:
Detail Marketing Communications
Sarah Langley
WA Chapter publicist
0426 243 738
sarah@detail.com.au
The Australian Institute of Architects is the peak body for the architectural profession, representing almost 12,000 members across Australia and overseas. The Institute actively works to improve the quality of our built environment by promoting quality, responsible and sustainable design. Learn more about the Institute, log on to www.architecture.com.au

