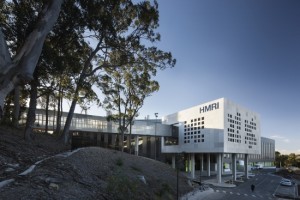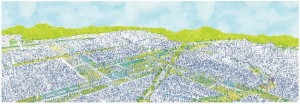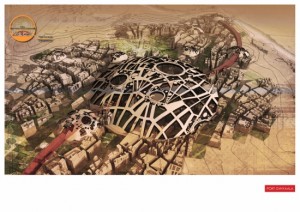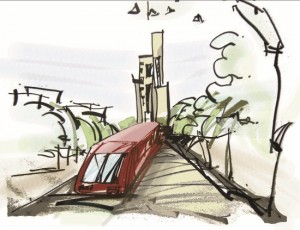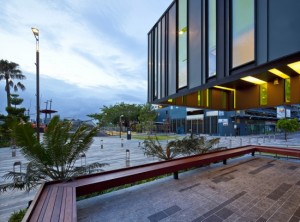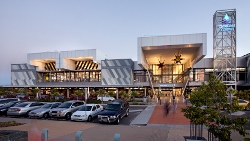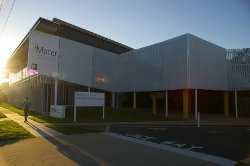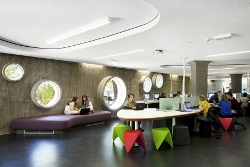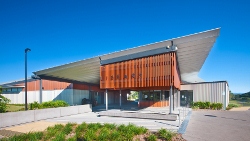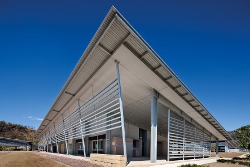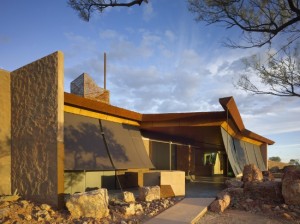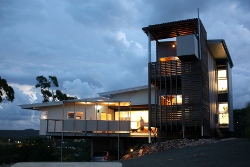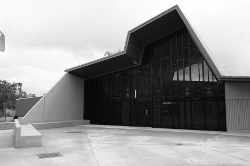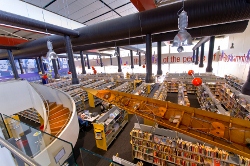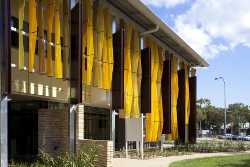A rich array of international and Australian speakers has been confirmed for the Australian Institute of Architects’ 2013 National Conference – MATERIAL.
Creative Directors Sandra Kaji-O’Grady and John de Manincor have selected 14 presenters including academics, artists, practicing architects, historians, researchers and problem solvers, once again securely positioning the 2013 conference as a must attend annual industry event.
The 2013 National Architecture Conference presents:
Kathrin Aste – LAAC Architects, Austria
Lucia Cano – SeglasCano Arquitectos, Spain
Billie Faircloth – KieranTimberlake Research Group, USA
Manuelle Gautrand – Manuelle Gautrand Architecture, France
Tim Greer – Tonkin Zulaikha Greer Architects, Australia
Matthias Kohler – Gramazio and Kohler, Switzerland
Carey Lyon – Lyons Architecture, Australia
MAD Architects – Beijing, China
Jorge Otero-Pailos – Columbia University, USA
Cesare Peeren – Superuse Studios, Netherlands
Philippe Rahm – Philippe Rahm Architectes, France
Virginia San Fratello – Rael San Fratello, USA
Nader Tehrani – NADAAA, USA
Emma Young – PhooEY, Australia
‘The quality and diversity of the approaches to MATERIAL that speakers will present at this year’s conference highlights the complex nature of how architects, both locally and internationally, explore this multifaceted topic.
‘The variety of MATERIAL(s) used by the speakers at the conference is both astounding and exciting: including coloured light, heat and gaseous composition (Philippe Rahm), latex, pollution and time (Jorge Otero-Pailos), printed ceramics, straw and cardboard (Virginia San Fratello), cellophane and LED’s (Billie Faircloth), brick-laying helicopters (Matthias Kohler) and more,’ say the Creative Directors.
The National Architecture Conference – Material will be held in Melbourne from 30 May – 1 June 2013, co-locating with designEX.
For speaker profiles, conference program, fringe events and to purchase tickets visit www.architecture.com.au/material.
Click here to view a statement from the 2013 Creative Directors.
————-
For media enquiries contact:
Alexandra Cato
National Media and Communications Officer
Australian Institute of Architects
P. + 61 (3) 8620 3813 | M. + 61 (0)416 022 818
alexandra.cato@architecture.com.au
Notes to editor:
Kathrin Aste – LAAC Architects, Austria
Katharin Aste founded LAAC Architects with Frank Ludin in 2009. LAAC is focused on contemporary architecture for urban and landscape contexts, particularly alpine infrastructures. The sites for their projects to date have ranged from the medieval centre of Innsbruck to mountain tops in Kazakhstan. In high altitude and inaccessible sites, such as at their daring 2009 Mountain Peak Platform ‘Top of Tyrol’, the practice has developed great material precision – it was constructed in parts and transported by 20 helicopter flights over three days. Their material experiments engage structural technologies, extreme climates and history.
Lucia Cano – SeglasCano Arquitectos, Spain
Lucia Cano is co-founder and co-director of SelgasCano Arquitectos, Madrid with Jose Selgas. Their work is characterised by its luminosity, achieved through lightweight and translucent materials and a palette of acid and pastel colours. They are intensely interested in the construction process, from manufacture to installation. Recent projects include the Cartagena Auditorium and the Merida Factory Youth Movement, both in Spain. They are currently completing a Congress Centre and Auditorium for Plasencia.
Billie Faircloth – KieranTimberlake Research Group, USA
Billie Faircloth is the director of the KieranTimberlake Research Group (KTRG), a trans-disciplinary group of nine professionals leveraging research, design, and problem solving processes from fields such as environmental management, urban ecology, green infrastructure, architectural design, building construction, chemical physics, electrical engineering, and materials science. As director, Faircloth fosters collaboration between disciplines, trades, academies and industries in order to define a relevant problem solving boundary for the built environment.
Manuelle Gautrand – Manuelle Gautrand Architecture, France
Manuelle Gautrand is the principal architect and director of Manuelle Gautrand Architecture, which she founded in 1991. Manuelle Gautrand Architecture design buildings in areas as diverse as cultural facilities (theaters, museums, and cultural centers), office buildings, housing, commercial and leisure facilities. The practice has received numerous awards including two International Awards ‘The Chicago Athenaeum’ (2011) for Lille Museum of Modern Art and Cité des Affaires in Saint-Etienne, World Architecture News International Award – Commercial (2009).
Tim Greer – Tonkin Zulaikha Greer Architects, Australia
Tim Greer is a director of Tonkin Zulaikha Greer, an award-winning Sydney-based practice. Greer has an interest in existing urban fabric and the cultural elements it embodies, treating each project as an individual opportunity to create fresh contemporary forms. The foundation for the firm’s expertise in conservation and museum work was laid with the 1991 restoration of the 1817 Hyde Park Barracks as a museum for the Historic Houses Trust. In 2009 Tim was named one of Sydney’s 100 most influential people in the SMH Sydney Magazine.
Matthias Kohler – Gramazio and Kohler, Switzerland
Matthias Kohler established Gramazio and Kohler with Fabio Gramazio in Zurich in 2000. The practice quickly became known for using advanced digital logics in the realization of built architecture. Gramazio & Kohler’s work explores highly complex architectural artefacts, built by industrial robots typically used to assemble automobiles and perform other high-precision tasks. The accuracy, strength and speed of these robots allow them to fabricate architectural forms of unprecedented complexity and intricacy. The office’s projects include the Gantenbein vineyard façade, the Tanzhaus theatre, the Christmas lights for the Bahnhofstrasse in Zurich and the sWISH* Pavilion at the Swiss National Exposition Expo.02.
Carey Lyon – Lyons Architecture, Australia
Carey Lyon established Lyons with his brothers Cameron and Corbett in 1996 and it is now one of Australia’s leading architectural practices. Lyons are renowned for their interest in expressive material surfaces and spatial complexity. The practice has won more than 25 state, national and international awards for its outstanding projects which include the BHP Billiton Global Headquarters, the School of Medicine and Research, Western Sydney, the Melbourne Brain Centre and the Lyon Housemuseum. The practice recently completed the RMIT Swanston Academic Building in Melbourne.
MAD Architects – Beijing, China
MAD (architects) is a Beijing based practice recognized as an important voice in a new generation of architects. Founded in 2004 by Ma Yansong, the office first earned worldwide attention in 2006 by winning an international competition to design a residential tower near Toronto, which was completed in 2012. MAD is led by Ma Yansong, Dang Qun and Yosuke Hayano. They were awarded the Young Architecture Award from the New York Institute of Architects in 2006 and the 2011 RIBA International Fellowship.
Jorge Otero-Pailos – Columbia University, USA
Jorge Otero-Pailos is an architect, artist, historian and theorist specialising in experimental forms of preservation. His research and work rethinks preservation as a powerful countercultural practice that creates alternative futures for our world heritage. He is the Founder and Editor of the journal Future Anterior, the first scholarly journal to be devoted to the history theory and criticism of historic preservation. His latex casts extracting the pollution from monuments have been exhibited in Manifesta7: The European Contemporary Art Biennial (2008) and the 53rd Venice Art Biennial (2009), and his works of art are in the collections of major museums and foundations.
Cesare Peeren – Superuse Studios, Netherlands
Cesare Peeren co-founded Superuse Studios (formerly known as 2012Architects). With 15 years of experience in building for a sustainable society, it has led to the development of four studios, each dedicated to a specific segment of their strategy: Superusing available flows and resources and connecting them into urban ecosystems. The practice is committed to ‘reuse’ as an integral design strategy. They believe that the intrinsic qualities of used materials and location offer a potential added value if they are incorporated into new products and compositions and have developed processes for auditing and managing local waste materials for the purposes of innovative design. They recently completed Eamescape for the Vitra Design Museum using waste from the production of Eames chairs.
Philippe Rahm – Philippe Rahm Architectes, France
Philippe Rahm is the director of Rahm Architectes, based in Paris, France. His work, which extends the field of architecture from the physiological to the meteorological, the visible to the invisible, has received an international audience in the context of sustainability. His expanded material repertoire includes humidity, gaseous composition, light, air movement and temperature. In 2002, he represented Switzerland at the 8th Architecture Biennale in Venice and was one of the 25 Manifesto Architects selected by Biennale director Aaron Betsky.
Virginia San Fratello – Rael San Fratello, USA
Virginia San Fratello is a founding director of Rael San Fratello, a practice whose work revolves around the convergence of digital, ecological, and building component design in architecture. Their projects have experimented with digital cement and ceramics as well as earth at the Mud House, Marfa, 2009 and hay in the Straw House, London 2010. Virginia was the recipient of Metropolis Magazine’s Next Generation Design Award for her Hydro Wall concept and with Ronald Rael currently has a collection of recently designed masonry units which hold vegetation on display in New York. She is working with manufacturer / distributors to launch these innovative and sustainable architectural building components into the market place.
Nader Tehrani – NADAAA, USA
Nader Tehrani is a Professor and Head of the Department of Architecture at Massachusetts Institute of Technology (MIT), and Professor (Professional Fellow) at the University of Melbourne Faculty of Architecture, Building and Planning. He is Principal and Founder of NADAAA, a practice dedicated to the advancement of design innovation, interdisciplinary collaboration, and an intensive dialogue with the construction industry. NADAAA is currently designing the new schools of architecture building at the University of Melbourne, as well as the University of Toronto. Tehrani recently completed the renovation of the Hinman Building at Georgia Institute of Technology.
Emma Young – PhooEY, Australia
Emma Young is the EY in Phooey, with co-founder Peter Ho making up the remaining characters in a Melbourne-based practice whose name is also a word used to express disdain or disbelief. It suits their critical stance to consumerism as well as the wit that pervades their growing portfolio of work focused on upcycling and sustainability. Projects include the Templestowe Reserve Sporting Pavilion, Their Cubo House, Melbourne applies the surrealist technique of Cubomania to catalogue, reuse and reinvent all the demolished building materials.
The Australian Institute of Architects is the peak body for the architectural profession, representing more than 11,000 members across Australia and overseas. The Institute actively works to improve the quality of our built environment by promoting quality, responsible and sustainable design. Learn more about the Institute, log on to www.architecture.com.au



