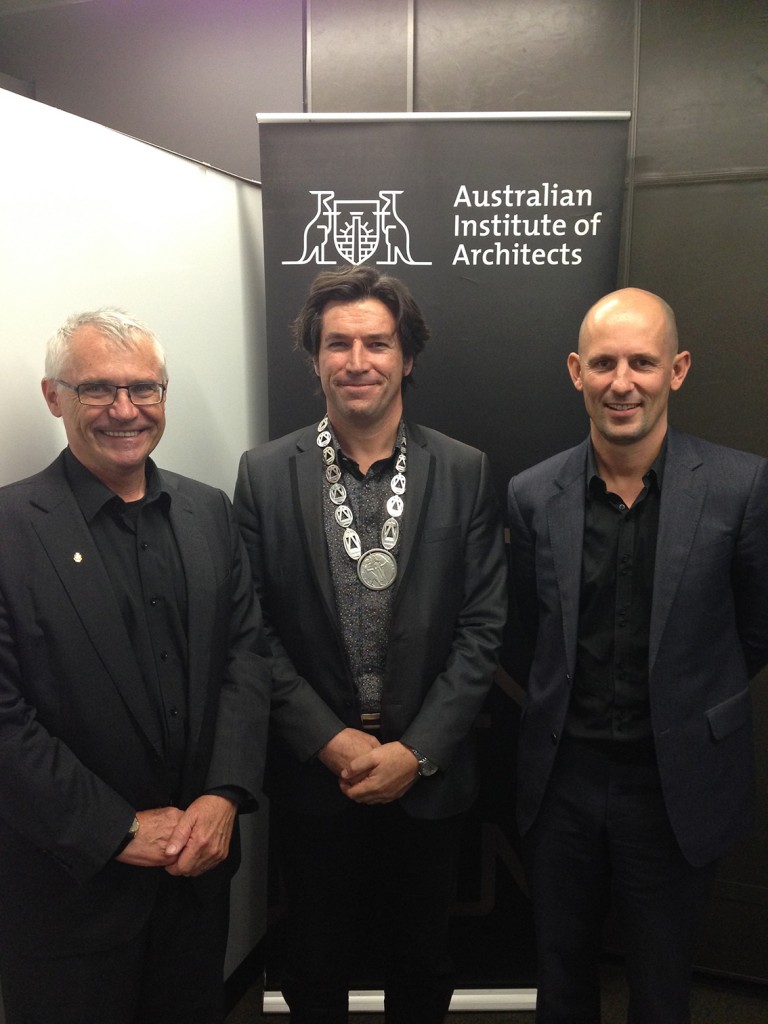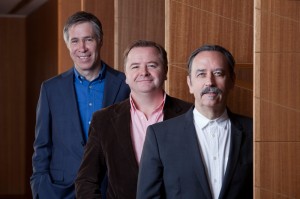
Public Architecture (New)
(8 projects/24 entries)
Dallas Brooks Community Primary School – McBride Charles Ryan
Dandenong Mental Health Facility – Bates Smart Whitefield McQueen Irwin Alsop Joint Venture
Doherty Institute – Grimshaw in collaboration with Billard Leece Partnership
Melton Library and Learning Hub – Francis-Jones Morehen Thorp (fjmt)
New Horizons – Lyons
Port of Echuca Discovery Centre – JAWSARCHITECTS
RSPCA Redevelopment – bamford-architects
Victoria University Construction Hub – Cox Architecture
Public Architecture (New) Jury
Donald Bates (Chair) – LAB Architecture Studio
Kelley MacKay – Kerstin Thompson Architects
Bruno Mendes – Woods Bagot
_____________________________________________________________________
Public Architecture (Alterations & Additions)
(4 projects/15 entries)
Arts Centre West – Lyons
Bendigo Library Redevelopment – MGS Architects
Birralee Primary School – Kerstin Thompson Architects
Carlton Baths & Family Resource Centre – Peter Elliott Architecture + Urban Design
Public Architecture (Alterations & Additions) Jury
Tim Hurburgh (Chair) – H2o Architects
Kim Irons – Irons McDuff Architecture
Ben Duckworth – HASSELL
_____________________________________________________________________
Urban Design
(6 projects/10 entries)
25 Rokeby Street – John Wardle Architects
Box Hill Gardens Multipurpose Area – NMBW Architecture Studio + ASPECT Studios
Cloud Canopy – Maddison Architects
M80 Ring Road & M2 Tullamarine Fwy Interchange – Peter Elliott Architecture + Urban Design
Peninsula Link – ARM Architecture
Williamstown Library – Sally Draper Architects in association with Mitsuori Architects
Urban Design Jury
Tim Black (Chair) – BKK Architects
Ed Mitchell – HASSELL
Ann Lau – Hayball
_____________________________________________________________________
Commercial Architecture
(10 projects/21 entries)
171 Collins Street – Bates Smart
25 Rokeby Street – John Wardle Architects
41X – Lyons
Craigieburn Central – Lend Lease in collaboration with NH Architecture
National Australia Bank (NAB) Docklands – Woods Bagot
Prahran Hotel – Techne Architects
Royal Wolf – Melbourne HQ – Room11 Architects
Simpson Construction Co Offices – Atelier Wagner
The Lantern – Building Studio Architects
Victorian Desalination Plant – peckvonhartel & ARM Architecture
Commercial Jury
Paul Morgan (Chair) – Paul Morgan Architects
Drew Williamson – McBride Charles Ryan
Rosemary Burne – Billard Leece Partnership
_____________________________________________________________________
Interior Architecture
(8 projects/21 entries)
171 Collins Street – Bates Smart
25 Rokeby Street – John Wardle Architects
Arts Centre West – Lyons
Craigieburn Central – Lend Lease in collaboration with NH Architecture
National Australia Bank (NAB) Docklands – Woods Bagot
Press Club – March Studio
Spectroscopy Innovation Centre, Agilent Technologies – SKM
The Quays – McBride Charles Ryan
Interior Architecture Jury
Diego Ramirez-Lovering (Chair) – Monash University
Kristin Green – KGA Architecture
Ben Edwards – Edwards Moore
_____________________________________________________________________
Heritage Architecture
(5 projects/7 entries)
Emerald Hill Library & Heritage Centre – Paul Morgan Architects
Melbourne GPO Exterior Conservation Works – Lovell Chen Architects & Heritage Consultants
Rippon Lea Roof Reinstatement – Lovell Chen Architects & Heritage Consultants
The Ghost and Mrs Muir (Drift House) – multiplicity
Wertheim Factory Conversion Studio Nine – Kerstin Thompson Architects
Heritage Architecture Jury
Gabrielle Moylan (Chair) – Andronas Conservation Architecture
Neil Masterton – ARM Architecture
John Lee – McGlashan Everist
_____________________________________________________________________
Residential Architecture – Houses (New)
(10 projects/31 entries)
Cliff Road Residence – Jackson Clements Burrows
Elsternwick Residence – Jackson Clements Burrows
Fairfield Hacienda – MRTN Architects
Florence Street – Nest Architects
House at Hanging Rock – Kerstin Thompson Architects
Hover House – Bower Architecture
Portsea House – Wood Marsh Architecture
Somers Beach House – March Studio
Stonewood – Breathe Architecture
Venus Bay House – Welsh + Major
Residential Architecture – Houses (New) Jury
Nigel Bertram (Chair) – NMBW Architecture Studio
Clare Cousins – Clare Cousins Architects
Mark Austin – Andrew Maynard Architects
_____________________________________________________________________
Residential Architecture – Houses (Alterations & Additions)
(16 projects/36 entries)
Ballarat Residence – Janet McGaw Architects and Atelier Wagner Architects
Cabin 2 – Maddison Architects
Cross Stitch House – fmd architects
Cubo House – PHOOEY Architects
East West House – Rob Kennon Architects
Engawa House – Black Line One X Architecture Studio
Family Apartment – NMBW Architecture Studio
House in a Warehouse – Splinter Society Architecture
Lightbox – Edwards Moore
Northcote Project – Wolveridge Architects
Place to Daydream – Tony Hobba
South Yarra Warehouse – NMBW Architecture Studio
St Kilda East House – Clare Cousins Architects
St Kilda West House – Kennedy Nolan
Three Parts House – Architects EAT
Westgarth House – Kennedy Nolan
Residential Architecture – Houses (New and Alterations & Additions) Jury
Karen Alcock (Chair) – McAllister Alcock Architects
Monique Brady Ward – WoodWoodWard Architecture
Matt Gibson – Matt Gibson Architecture + Design
_____________________________________________________________________
Residential Architecture – Multiple Housing
(10 projects/16 entries)
Albert Tower – ROTHELOWMAN
Fifty Albert – Elenberg Fraser
ILK Apartments – Cox Architecture
Illura – Elenberg Fraser
North Melbourne Townhouses – FreadmanWhite
Old Colonists Association of Victoria – Rushall Park Development – Williams Boag
Richmond Redevelopment (Urban Renewal) – Williams Boag
The Commons – Breathe Architecture
The LOVE Building – CHT Architects
The Quays – McBride Charles Ryan
Residential Architecture – Multiple Housing Jury
Eli Giannini (Chair) – MGS Architects
Tim O’Sullivan – multiplicity
Chris Botterill – Jackson Clements Burrows
_____________________________________________________________________
Small Project Architecture
(10 projects/25 entries)
Cloud Canopy – Maddison Architects
Community Hall (NGV Melbourne Now) – McBride Charles Ryan
Compulsive Productions – Matt Gibson Architecture + Design
FabPod – RMIT University School of Architecture and Design
Flinders Lane Apartment – Clare Cousins Architects
Geelong Ring Road Rest Areas – BKK Architects
Kew Studio – Sean Godsell Architects
Port Phillip Community Group Offices – FreadmanWhite
Tardis – Edwards Moore
True Self Exhibition Design – Simon Whibley Architecture
Small Project Architecture Jury
Tim Jackson (Chair) – Jackson Clements Burrows
Mel Bright – MAKE Architecture
Nick Searle – Searle x Waldron Architecture
_____________________________________________________________________
Sustainable Architecture
(4 projects)
Florence Street – Nest Architects
Melton Library and Learning Hub – Francis-Jones Morehen Thorp (fjmt)
Rippon Lea Roof Reinstatement – Lovell Chen Architects & Heritage Consultants
The Commons – Breathe Architecture
Sustainable Architecture Jury
Clinton Murray (Chair) – Jacobs SKM
Jane Caught – Sibling
Alex Nock – Nock Architecture
_____________________________________________________________________
COLORBOND® Award for Steel Architecture
(5 projects)
25 Rokeby Street – John Wardle Architects
Arrow Studio – Peter Hogg + Toby Reed Architects
Kew Studio – Sean Godsell Architects
New Horizons – Lyons
Royal Wolf – Melbourne HQ – Room11 Architects
COLORBOND® Jury
Rob Stent (Chair) – Hayball
Michael Roper – Architecture Architecture
Alison Nunn – Alison Nunn Architect
George Plionis – BlueScope Steel
_____________________________________________________________________
Melbourne Prize
(7 projects)
41X – Lyons
Arts Victoria’s Home for Circus Oz – Lovell Chen Architects & Heritage Consultants
Dallas Brooks Community Primary School – McBride Charles Ryan
Melbourne GPO Exterior Conservation Works – Lovell Chen Architects & Heritage Consultants
Prahran Hotel – Techne Architects
The Commons – Breathe Architecture
Victoria Street Gateway – Gregory Burgess Architects
Melbourne Prize Jury
Meaghan Dwyer (Chair) – John Wardle Architects
Peter Bickle – ARM Architecture
Mirjana Lozanovska – Deakin University
_____________________________________________________________________
Regional Prize
(5 projects)
Ballarat Regional Integrated Cancer Centre – Billard Leece Partnership
Bendigo Library Redevelopment – MGS Architects
Port of Echuca Discovery Centre – JAWSARCHITECTS
The Ghost and Mrs Muir (Drift House) – multiplicity
Victorian Desalination Plant – peckvonhartel & ARM Architecture
Regional Prize Jury
Michael Bellemo (Chair) – Bellemo + Cat
Jacqui Wagner – Atelier Wagner
Simon Whibley – Simon Whibley Architecture
The 2014 Victorian Architecture Award entries will be exhibited in the Atrium at Federation Square, from 3 – 15 June 2014. Winners will be announced Friday 20 June at 7pm at a presentation event held at Peninsula at Central Pier, Docklands, with winners in each category progressing to compete for the National Architecture Awards to be announced 6 November.
See the Vic Awards website for more information and tickets.
The Victorian Architecture Awards are proudly sponsored by:





