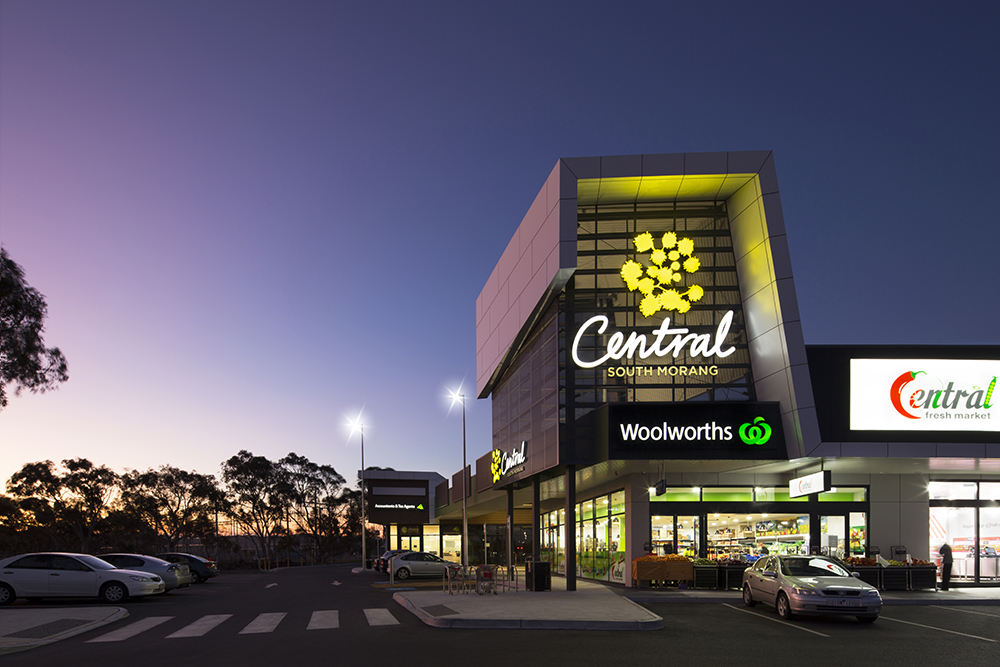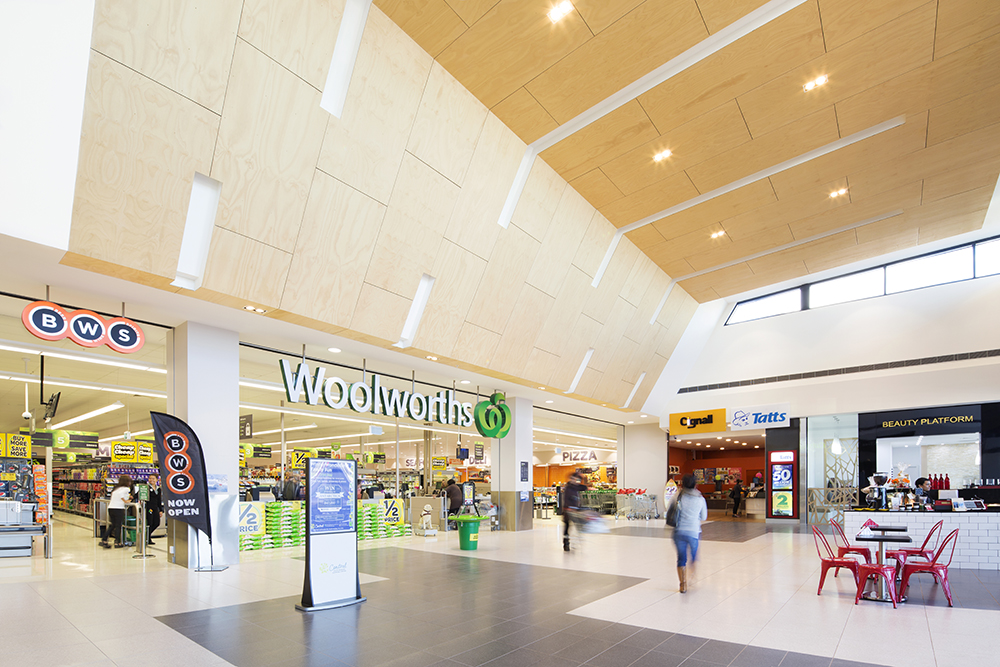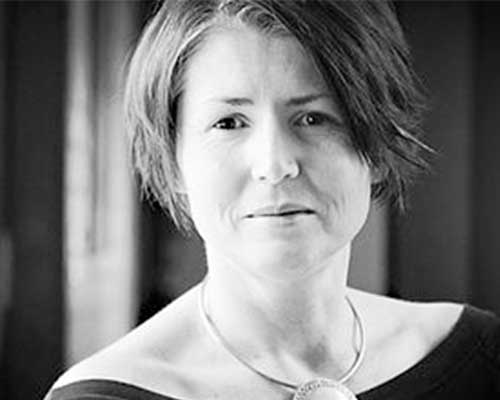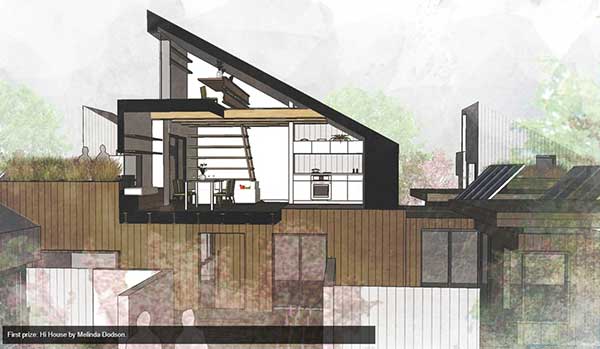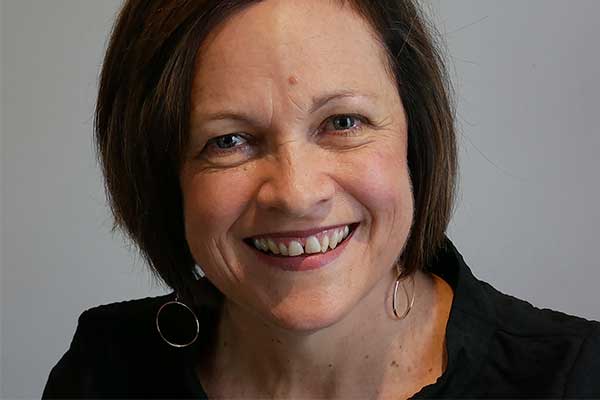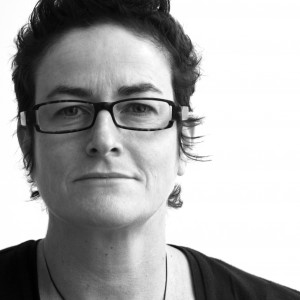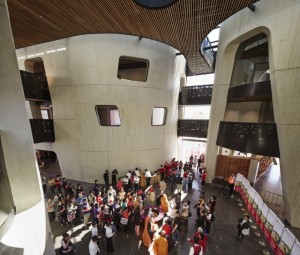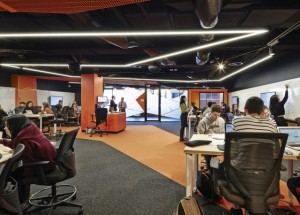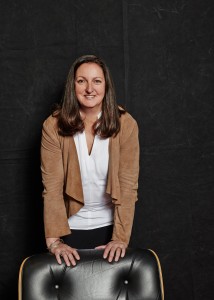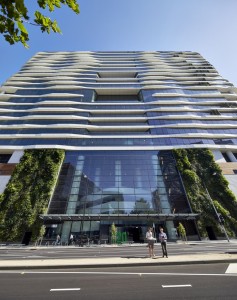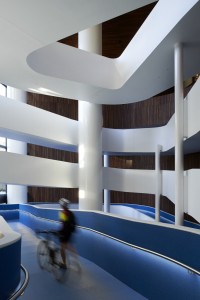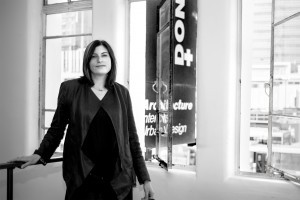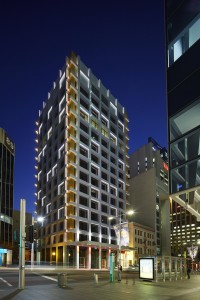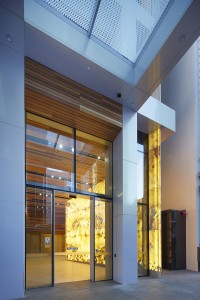Professor Kirsten Orr, Head of School of Architecture & Design, University of Tasmania
Dr Kirsten Orr is an academic and registered architect (TAS & NSW) with extensive practice experience. Prior to joining the University of Tasmania in March 2016, she was Associate Professor in the School of Architecture at the University of Technology Sydney (1996 – 2015). Her research and teaching balance traditional academic research with contemporary practice-based investigation and are underpinned by a deep interest in Australian architecture and material culture.
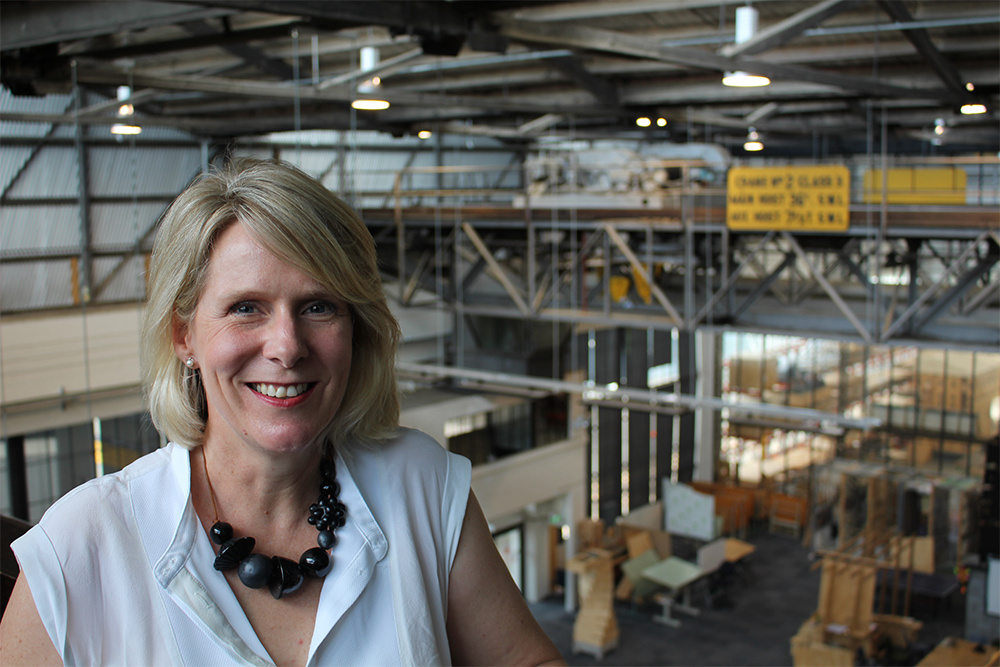
Kirsten Orr, photo by Ben Wild
What do you enjoy most in the practice of architecture?
I am passionate about educating the next generation of architects and my teaching seeks to strengthen the practice-based research skills and innovative mindsets that will enable my students to keep pace with, and push the boundaries of, architectural practice into the future. I regularly integrate prototyping activities into my teaching to stimulate student creativity and foster an effective learning environment by mediating between the virtual world of the computer screen and design principles, materials, fabrication processes and construction techniques. This is enhanced by research-led teaching partnerships with industry and ‘live’ projects for community organisations. My innovative teaching approaches were recognised in 2011 when I was awarded a competitive Teaching and Learning Citation by the University of Technology Sydney.
Can you tell us about a key project that you have been involved in?
A long-term student project for Ku-ring-gai Council from 2009-2013 culminated in the construction of a precast concrete park structure to the students’ design at Greengate Park in Killara, Sydney. It was awarded the 2014 Parks and Leisure Australia Award for Open Space Development (NSW). The project involved partnerships with industrial fabricators and structural engineers, including Make Good Pty Ltd, a fabricator with a 5-axis CNC milling machine suitable for architectural applications; Warringah Plastics, a fabricator with 5-axis CNC milling and vacuum forming equipment; and Partridge, structural engineers. Along the way, numerous prototypes were constructed at half- and full-scale exploring different CNC processes and innovative materials. One prototype was a shell of folded ‘Alucobond’ composite panels on a high-tech timber structure, and another comprised mass-customised vacuum formed plastic panels for a roof canopy. An article on this project is due to be published in the Brookes eJournal of Learning and Teaching in 2016.
In 2015, I established a new partnership with Austral Bricks in a Master of Architecture design studio that spanned theoretical and practical work to explore the tectonic potentials of clay brick, one of the most ubiquitous materials in suburban Australia. In particular, it investigated new ways of assembling and detailing brick, emphasising the experimental and the applied and endeavouring to understand the complex relationships between ideas of craft, workmanship, play, discovery and innovation as they apply to a real architectural project. Students produced a series of experimental brick assemblages to establish their own individual material languages, which were then applied in designs for a park amenities block at North Turramurra Recreation Area in a live project for Ku-ring-gai Council. The studio questioned the status of brick in local government architecture and the emerging practices and innovative architectural approaches that may lead to its redeployment. While the utilitarian amenities block typology typically falls outside the “architectural canon,” this investigation is nevertheless important to sustaining, enhancing and innovating municipal architecture in an era of extensive redevelopment.
Collaborations such as these enrich student learning by emulating architectural practice and integrating all strands of disciplinary knowledge. They also have the potential to introduce new synergies and mindsets within the architectural profession and construction industry.
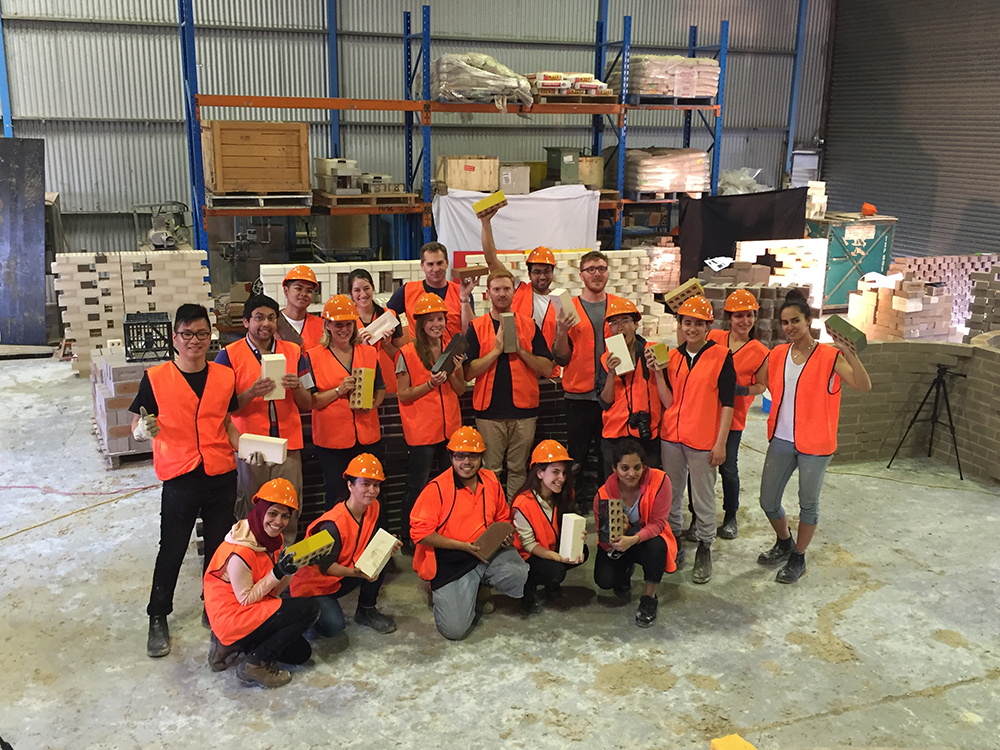
Students at Austral Bricks, 2015. Photo by Kirsten Orr
What is the biggest challenge you have faced as a woman in architecture and how did you overcome it?
In 2006, there was a fundamental shift in the ethos of the Architecture Program at the University of Technology Sydney when it moved from being a practice-based, part-time course to becoming a full-time course. This demanded the reimagining of what an architectural education at a university of “technology” could be. I embraced the opportunity to take the UTS curriculum in new directions and embarked on a tour of Asia and Europe to benchmark best international teaching practice in both Architectural Design and Architectural Technology. Among other places, I visited the National University of Singapore, the Ecole Nationale Supérieure d’Architecture – Paris Malaquais, and the Architectural Association School of Architecture, London. What I saw had an enormous impact and shaped my new approaches to learning and teaching, including the introduction of prototyping activities integrating parametric design technologies (Rhinoceros© with Grasshopper© plug-in) and computer numerically controlled fabrication technologies. I haven’t looked back.
What are you looking forward to in your career?
I am looking forward to bringing my diverse range of skills and experiences derived from academia and architectural practice to bear on my new role at the University of Tasmania as the Head of School of Architecture & Design. After twenty years at the University of Technology Sydney, this will be an exciting and challenging new chapter in my career. In particular, I am looking forward to building upon the School’s existing strengths in learning-by-making and community projects to realise the full potential of its nationally distinct workshop facilities and state-of-the-art equipment.
What do you see as your core strength in the practice of architecture?
As a registered architect who also has PhD, I am able to bring unique perspectives that straddle the demands of the architecture professional and Australian university context. My comprehensive understanding of the complex interrelationships between the university sector, the architectural profession and the workings of State and Federal Government allow me to provide substantial professional leadership and I have held appointments to all of the major Australian government and professional bodies regulating the practice of architecture, the education of architecture students, and the accreditation of Australian architecture programs. I am currently
- Chair, National Education Committee, Australian Institute of Architects
- Chair, Australian Architectural Education and Competency Framework Project, a joint project of the Architects Accreditation Council of Australia (AACA), Institute, Association of Architecture Schools of Australasia (AASA), and Australian Deans of Built Environment & Design (ADBED)
- Executive Member and Incoming President, Association of Architecture Schools of Australasia (AASA)
- Member, National Panel to review the Australia and New Zealand Accreditation Procedure (ANZ APAP), a joint project of the AACA and Institute
- Member, 2016 Awards Jury for the Tasmanian Chapter Architecture Awards, Australian Institute of Architects


