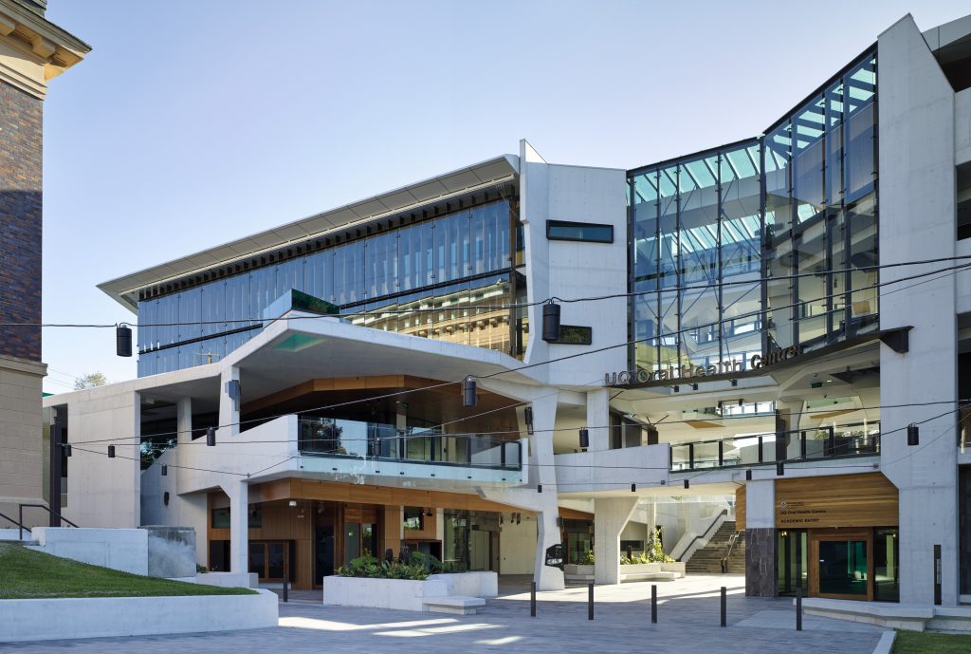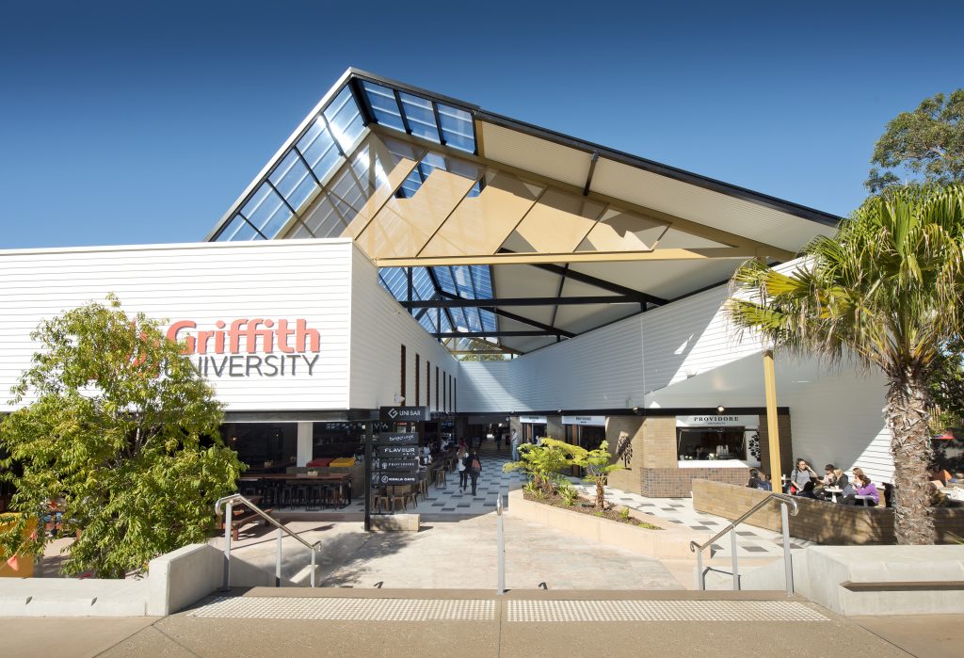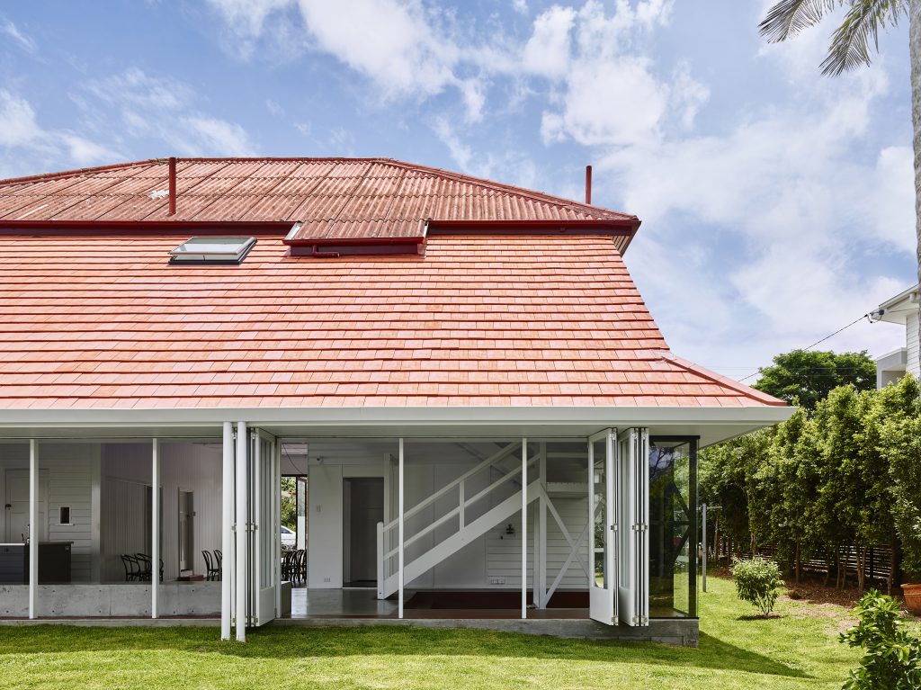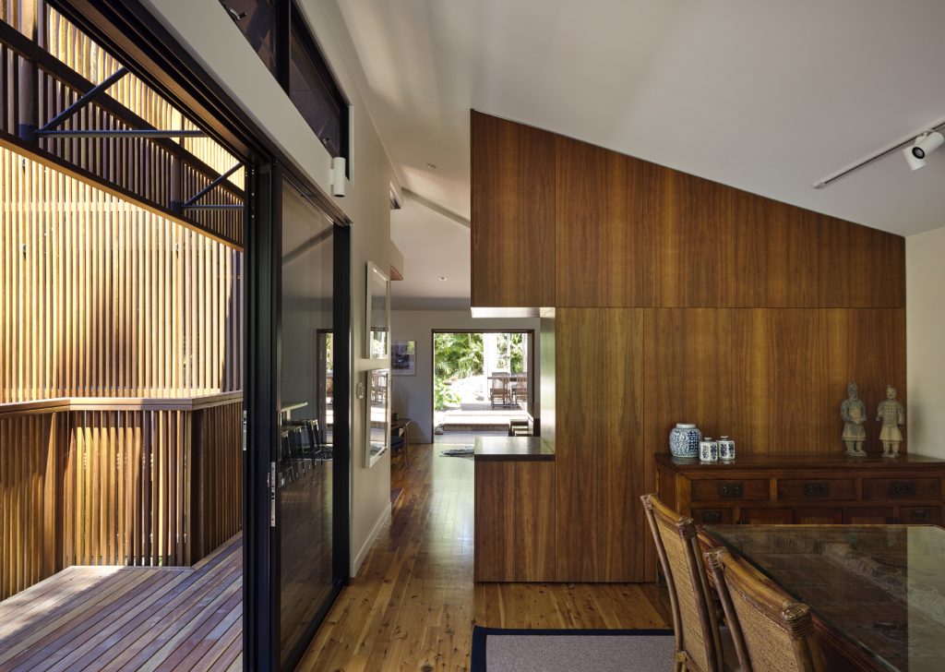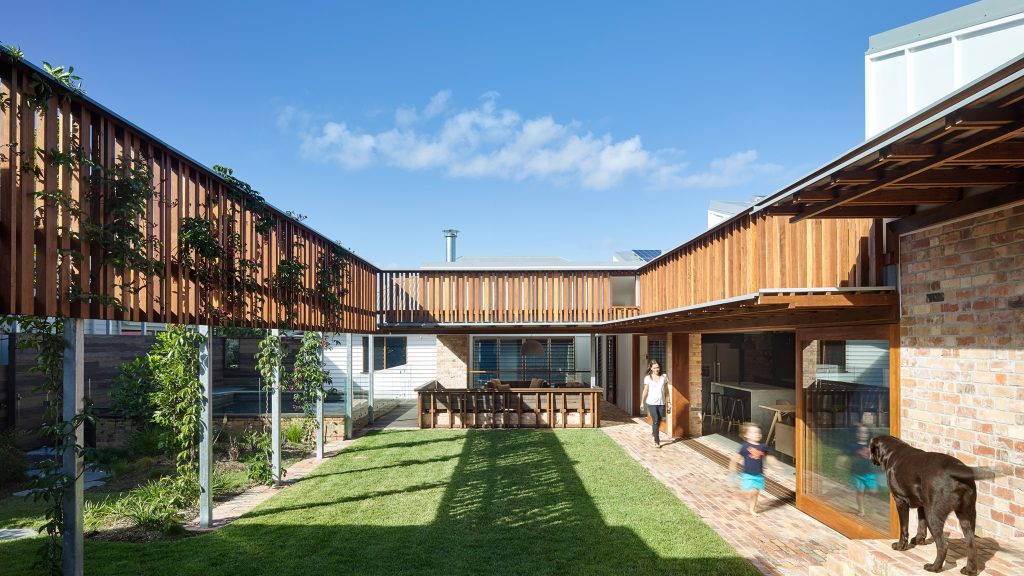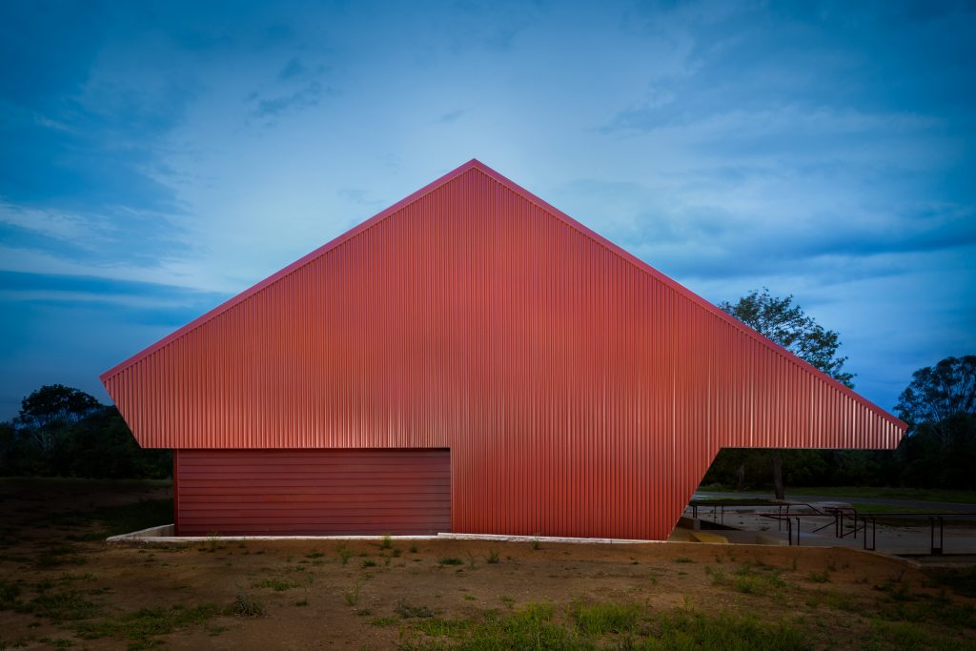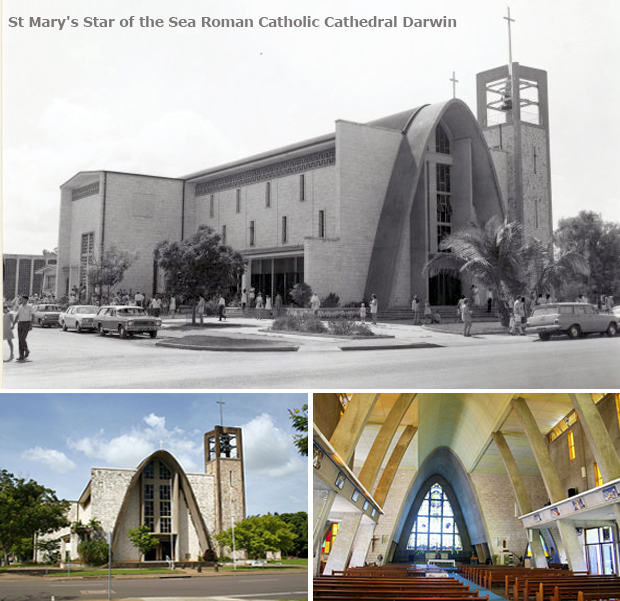Art and Architecture
The Button Event (Kevin O’Brien Architects)
A formidable stage production which represents the intense creative process between architect, director and production team. The space of the stage acts as receptacle of the solo performer’s mental world. The most minimalist staging of props inventively expand and contract perceptions of space through both time and scale.
Commercial Architecture
Centre for Children’s Health Research (HASSELL)
Wonderful mix of materials and patterns repeated throughout this programmatically complex building, from external façade to internal motif, and through the play of shadows and light from the external screen. The open floor plates, internal stair, and communal spaces exemplify generosity and openness. Elegantly detailed and expertly resolved.
University of Queensland- Dow Centre for Sustainable Engineering Innovation (arkLAB Architecture)
UQ – Dow Centre for Sustainable Engineering Innovation carefully inserts offices for research and executive staff into the top floor of an existing building. The considered selection of materials and careful detailing is extended to all aspects of the project. The overall effect is a very pleasant working environment.
Prospect Place (Steendÿk)
The eclectic mix of materials used in this rescued rail worker’s cottage, are deftly combined with inventive detailing to achieve a flexible programme of residence, workspace, and showroom. Sustainable design principles, and consideration of later expansion, greatly contribute to the future commercial viability of the building and its site.
General Electric Headquarters, Springfield (Conrad Gargett)
GE headquarters is a well detailed D+C office in Springfield. The fan shape plan allows views to the north and welcomes the public park into its realm. A large pergola at roof level filters light and provides protection to the public domain. Sunscreens activate the façade and control the program.
ELF 2B – Enhanced Land Force State 2 Phase 2B Facilities Project (BVN Conrad Gargett)
The nature of this most institutional of clients is reflected in a clear, stern and consistent design language, applicable to various briefs and typologies. The commercial buildings seamlessly integrate into the greater whole of the barracks complex, competently handling various aspects of orientation, energy efficiency and client specificity.
Hear and Say Centre Head Office – Project Possibility (The Buchan Group)
A much-needed institution with a strong humanitarian calling and vision has found a home in a well-considered adaptive reuse of obsolete educational buildings. The cooperation and mission of architect and client have created a sophisticated facility which competently incorporates social, architectural, experiential, functional and technical aspects.
05 Kyabra Street, Newstead (Gray Puksand)
A dense urban setting, significant planning constrains, the partial reuse of an existing building and a dynamic brief have resulted in a contemporary building with a strong presence, interesting facades and various spaces. Injecting hospitality functions and landscaping makes the building a welcome local destination within rejuvenated Newstead.
Proposed Extension & Additions – Calamvale Hotel
(Craig W Chandler Architecture and Interior Design)
Situated prominently off Beaudesert Rd this hotel offers a grand scale to guests and visitors. Impressive double volume entry welcomes guests. Generous suites, wide corridors & a range of function options, including roof top terrace create a unique venue. Sharp detailing, simple palette and layering of facade benefit its scale.
Educational Architecture
Cavendish Road State High School Year 7 Centre (arkLAB Architecture)
Cavendish Road High School Year 7 Centre building is a strong and resolute architectural response to a predetermined and highly prescriptive program. The carefully detailed and rigorously articulated entry spaces represent the success of the political and artistic challenges of this building.
University of Queensland- ITEE Student Learning Facility (arkLAB Architecture)
The UQ-ITEE Student Learning Facility renovations and fitout presents as a ‘plug-in’ and/or ‘pop-up’ taking formal and tactile clues from its program. The computer chip and/or circuit board aesthetic is applied consistently and judiciously to enliven the use and energize the experience of the spaces.
All Hallows’ School, Mary Place (Wilson Architects)
All Hallows’ School Mary Place is a well tempered, carefully considered courtyard building accentuating and celebrating the enduring history of its context. From the malleable shaping of the walkway and balustrade to the grid of badged buttons on the eastern screen this building exudes ‘commodity, firmness and delight’
St. Eugene’s College – Year 7 Building (bureau^proberts)
Nestled in amongst the gum-trees of Burpengary the plinth and balcony of St Eugene’s College Year 7 Building playfully twist and jostle to orientate this double storey classroom block of music performance spaces and practice-rooms, to an amphitheatre-cum-gathering place with a sense of nurture and enclosure.
Saint John Paul II Building, Australian Catholic University, Banyo (Conrad Gargett)
The St John Paul II Building completes the ACU Nudgee Campus master plan, creating enclosed courts against an existing heritage building. Key site axes are carefully considered and used to set the symmetrical, spatial and symbolic organisation of the building. A mirrored facade responds to its heritage context.
University of Queensland Oral Health Centre
(Cox Rayner Architects with Hames Sharley and Conrad Gargett Riddel)
UQ – Oral Health Centre is a large project that overcomes a challenging site context with flair. The provision of administrative, teaching and clinical spaces is explored through section along with an extensive consideration of material and finish. Collaborative student spaces together with a public interface establish a unique benchmark.
St Mary’s College, Mercy House Convent and Riverside Precinct (Fulton Trotter Architects)
St Mary’s College, Mercy House Convent and Riverside Precinct delivers to a challenging site a number of new teaching and refurbished administrative spaces overlooking the Bremer River. A selection of robust materials informs the construction outcome and a snaking plan provides pockets of exposure and refuge along the embankment.
The Lakes College Industrial Arts Building (CORE Architecture Pty Ltd)
The Lakes College Industrial Arts Building is a sound response to the requirements of the School’s teaching program, creating an attractive learning environment. The building is sited on the edge of the main school precinct, concluding the built environment with a cleanly detailed form with warm engaging spaces.
ELF 2B – Enhanced Land Force Stage 2 Phase 2B Facilities Project (BVN Conrad Gargett)
The Enhanced Land Force Phase 2B project delivers a significant expansion of facilities at the Barracks. Considerable effort has been taken to rationalize and refine a single aesthetic across all buildings on campus. Efficient and considered planning is evident in the layouts, with designs responding to the program.
Learning Innovation Building at the University of Queensland (Richard Kirk Architect)
The Learning Innovation Building elegantly responds to its location as part of the Great Court Complex, constructing a series of meaningful spaces through a form sensitive to its context. This beautifully detailed and executed building is a masterful expression of its function, utilising the opportunity for views, vistas and materiality.
Kimberley College Year 7 Flying Start Project (Guymer Bailey Architects)
The Kimberley College Year 7 Flying Start Project is sensitively located within an established landscape. The gently curving plan opens to the northern aspect maximising passive gains while providing comfort for students and staff alike. Lightweight construction combines with a thoughtful material palette to deliver a delightful setting.
Our Lady of the Sacred Heart Primary School (Gray Puksand)
Our Lady of the Sacred Heat Primary School delivers several teaching rooms with room for future enclosure across a steep site. A stepped sitting area links the upper and lower parts of the campus together. Concrete construction together with a selection of material finishes delivers a pragmatic outcome.
Heritage
Solar Verandah – Manly Heritage House (PHAB Architects)
A commendable, restrained addition to a State Heritage listed seaside residence. Sophisticated detailing of the rear verandah and uniquely designed PV roof provide a delightful liminal space between interior and ground leisure spaces. The careful reconstruction of the entrance stair completes the presentation of the house to the street.
St Mary’s College, Mercy House Convent Refurbishment (Fulton Trotter Architects)
Commendable external conservation of Mercy House, situated high on Ipswich’s Hill End. Admirable intentions conveyed in opening up and joining both convent building and adjacent sleeping dormitory for repurpose as administrative heart of St Mary’s College. The refurbishment celebrates key historical features which form part of the Convents story.
Bayside Fire Station (Owen Architecture)
An elegant response to the original fabric of Wynnum Fire Station. The strong streetscape is maintained by concentrating change to the rear, where a new internal volume inventively makes connection between upper floor and ground integrating the existing outdoor stair and lower floor fire engine bay for family living.
Bakery Lane (Hayes Anderson Lynch Architects)
Bakery Lane achieves an intimacy of space charged with a diversity of retail tenancy suited to Fortitude Valley. Treatment of new building work is suitably understated, leaving space free to be occupied as public amenity. Refurbishment of the Apothecary building deftly expresses the material qualities of laneway culture.
Victoria Bridge Abutment Structure (BW Architects)
A well-executed project which suitably defers to the Victoria Bridge Abutment Structure. The new bridge link negotiates complex and competing requirements between both Victoria Bridge and Abutment Structure, opening up the significant heritage plinth to passing traffic. The project tastefully manages the material language between new and old.
Interior Architecture
NEST Restaurant + Bar (TONIC Design)
Nest is a refurbishment of an existing restaurant and bar on an elevated site in Roma Street Station. The “Nest” concept finds expression in the internal feature timber canopy and the use rope in the external screen. The new bar with its folding windows opens directly to the street providing a popular coffee stop in the morning rush.
Snelleman Tom Office Fitout (TONIC Design)
This client focussed, egalitarian and paperless environment, uses economical materials, simple design ideas and a limited colour palette. A deep understanding of materials and space planning elevates it to where staff and client’s needs are understood and met, a business’s expectations are exceeded and change management is enabled. The simplicity, flexibility and continuity belies the thoughtfulness of this fitout which was achieved at an impressively low cost.
Hudson Lofts (TONIC Design)
Hudson Lofts is a skilful refurbishment of a heritage listed building. The 19 room boutique hotel showcases the building’s original fabric in cleverly planned rooms with sleeping platforms neatly tucked in-between steel trusses of the existing building fabric. This development enhances the patronage of the retail spaces below, while providing much needed short term accommodation in the Albion area.
Centre for Children’s Health Research (HASSELL)
Home to multiple research stakeholders a strong design framework permeates from an urban scale to joinery detail. An apparently austere façade reveals a fine filigree motif that recurs to enable balanced management of light, views and transparency with privacy for neighbours. Community and identity are achieved with visual and physical access to foster integration through capacious communal spaces with city views. The coalescence of a large varied cohort is achieved in a self-assured communal identity that works equally for all.
Ostwald Brothers (Harry Poulos Architects)
Ostwald Brothers headquarters reuses an old industrial building. Offices are located on the upper level, freeing up the ground for a double height space planned like a café. The reuse of the brick shell preserves a scale, grain and character important to West End and the communal space encourages interaction between different parts of the company in a casual and relaxed way.
Elston Head Office Fitout (Reddog Architects Pty Ltd)
The interior design for Elston House was an opportunity to physically manifest the company’s corporate values. The design team realised five key themes: honesty, wealth building, personalised service, reputation and peer relationships and devised architectural techniques to inform spatial connections and qualities. The elegant result capitalises on the two level, corner location.
UnitingCare Queensland (HASSELL)
The project skilfully subverts typical CBD workplace design to create playful, inviting, modest, yet well-crafted spaces for this large organisation. The design brings together varied and once geographically scattered departments into a humanistic, collaborative environment that speaks to the client’s philosophy and core business while injecting a fresh, vibrant quality to their identity.
Virgin Australia Airport Lounge, Brisbane (Tonkin Zulaikha Greer)
When you get there you know you’ve arrived. This new lounge for the upwardly-mobile evokes a sense of drama and wonder using a finely designed and crafted ceiling pattern that weaves and morphs seamlessly through the lounge navigating and incorporating services with great skill. The counter point to the dramatic escalator arrival has you hovering and nestling just below the ‘clouds’ in an appropriately aspirational organic fitout incorporating a glimpse of the sky.
Holy Spirit Seminary Learning Centre (ABM Architects)
The Holy Spirit Seminary is a place for young men who prepare for a life as priests. Part of this mission is developing a seminarian’s understanding of “how to look beyond”. This finds architectural expression in the layering of spaces, the sense of procession, and the use of light. Its colourful and vibrant palette elevates the spirit, bringing the eye and perceptions of the user “up and out”.
Queensland University of Technology Q Block Redevelopment (dwp|suters)
The architects understanding of the client, the site and opportunities AND their ability to articulate a substantial value-add morphed a smaller refurbishment into an extensive redevelopment. Reimagining, re-orienting and a strong identifying portal achieve a considered re-use of fabric, increasing efficiency and decreasing future capital expense. Enhanced way finding, higher transparency and clever use of timber and colour significantly raise the user experience in this services-heavy facility with simple well-crafted interventions.
Woods Bagot Brisbane Studio (Woods Bagot)
Woods Bagot’s Brisbane office facing King George Square impressively leaves the public space unencumbered by any signage. Instead, via careful control of transparency, they put their workplace on display. This strategy is continued in the lobby, communal spaces, meeting rooms and open plan workspace. The detailing supports the overall strategy to deliver a restrained but confident outcome.
Toowong Village Brisbane (The Buchan Group)
The Atrium of Toowong Village is celebrated. As the “hero” space, it has been de-cluttered, with new atrium edge profiles, timber seating pod, and new travelator finishes combining with a suspended chain curtain to transform the volume into a sculptural centrepiece. The new layout also treats the atrium as an orientation device – visually connecting customer between levels and creating a sense of legibility it lacked in the original building.
University of Queensland Oral Health Centre
(Cox Rayner Architects with Hames Sharley and Conrad Gargett Riddel)
UQ Oral Health is welcoming and approachable, a quality easily lost in facilities of this scale. The entry sequence is engaging with its pockets of carefully detailed spaces. Innovative back-of-house planning delivers key spaces such as the dental suites at a human scale. Key sightlines to the outside provide orientation and a layering of spaces that is peaceful and calming.
Griffith University Red Zone, Nathan Campus (Cox Rayner Architects)
The Red Zone acts as several places in one – a student lounge, a public and future student ‘info’ centre, a place for university researchers to find out what other researchers are investigating, and a space that children find fascinating. The choice of red is in part a reinforcement of the university’s brand identity, but also the result of psychological research into maximised stimulative experience.
Brisbane International Airport Retail Upgrade (Arkhefield and Richards & Spence in Collaboration)
The conceptual framework for this project of the ‘Queensland civic outdoor room’ has been explored with care and humour to create an engaging and memorable experience for visitors to the state. Well managed manipulation of the scale of loose and fixed furniture, vegetation, structure and materials sits comfortably within the space and enhances the qualities of the existing building’s architectural expression and volume.
New Farm Fitout (Tim Bennetton Architects)
In a late 19th century Queenslander that has been raised, built in and heavily modified over the years, the architects have striven to provide an atmosphere of quiet elegance and understated (but highly proficient) technology. The main focus of the renovation is the fit out of the front boardroom, the primary space for meetings, training and sales presentations. Custom aluminium and bamboo joinery has been used throughout.
Public Architecture
Influencing Community (Dion Seminara Architecture and COBiE Group)
Saints Peter and Paul church of has been revitalised to reflect the vibrancy of flourishing Bulimba. There is now a central and optimistic celebratory place. Materials, patterns and sensitive and effective lighting combine in harmony and engage lightly, respectfully with the eclectic architecture of the Harry Marks church.
Ipswich Rosewood Coalminers Memorial (bureau^proberts)
In Limestone park, above Ipswich there are honoured the miners lives lost in regional collieries. Beautiful bronze panels with historic geological sections record the tragedy, as many as twenty a disaster. The memorial terrace will well provide for remembrance and for the teaching of this significant regional history.
Brisbane CityCat Ferry Terminals Renewal (Cox Rayner Architects with Aurecon)
The rebuilding of Brisbane’s flood destroyed ferry terminals is achieved with innovative mechanical and maritime engineering design, seamlessly and stylishly integrated to speak of a confident and sophisticated River City. Native flora landscape is well integrated and connecting bridges and entry portals create both comfortable nooks and dramatic sweeping spaces.
ELF 2B – Enhanced Land Force Stage 2 Phase 2B Gymnasium and Pool (BVN Conrad Gargett)
Three rectangular buildings, a swimming pool, indoor courts and workout rooms, form a courtyard around a fig tree at Enoggera Barracks. Plain, robust and economical architecture provides an appropriate sense of order. A deceptively simple indoor pool hall, crisp and white, is created by concise glazed edge design.
Residential Architecture – Houses (Alterations and Additions)
Bardon Residence (Kieron Gait Architects)
Repositioning the main stair of the house as a central skylight void is the key planning manoeuvre in this project’s success. The transformed lower level celebrates its ‘undercroft-ness’ with dark, warm, material selections, amplifying its backyard connection. Thoughtful detailing acknowledges previous renovation work, resulting in moments of delight.
Chapel Hill House (Reddog Architects Pty Ltd)
Reimagining the modernist original, considered planning and a veiled screen provide this house with softness and articulation. The approach and journey through the house balances public, private and combined family occupation. Interlocking volumes, passive climatic controls and a humble, familiar material palette anchor this home to its site.
Elliott Residence (Reddog Architects Pty Ltd)
The substantial renovation of this seaside home reconnects the existing building to its street and backyard. The new two level extension mediates the relationship between floor levels, whilst skilfully integrating the lower level entertaining space and covered terrace with the garden and beautifully dominant backyard Poinciana tree.
The Terraced House (Shaun Lockyer Architects)
Reconnecting with the neighbourhood, an alternative solution is offered to flood prone sites. Planning and detailing below the floodline connects the ground level rooms and the front yard to the street. A new datum above the floodline locates the living spaces and reimagined backyard. This approach empowers sustainability.
Hamilton Residence (Conrad Gargett)
Unlocking undercapitalized sweeping river views, the alterations provide clarity through robust planning. The diagram is logical, flexible and responsive to the client’s everyday life. Material selections sit comfortably with the original, adding a layer of richness and texture. The qualities of the site have been intensified by the intervention.
Wilston Garden Room (Vokes and Peters with Owen and Vokes and Peters)
A falling site is resolved with rigorous planning and volumetric interplay within this cottage home. The detailing is considered and thoughtful, constructed from recognizable vernacular materials that have encouraged the craftsmanship of trades to emerge. The conversation between new and original spaces is comforting, inspiring and always respectful.
Carrick-Stalker House (Architectus and LookOUT Design)
Repurposing the rear of the original cottage to a double-storey light-filled volume invites the water terrace and backyard into everyday living. The interplay between floor levels, ceiling volume, colour, finish and texture establish individual rooms which borrow from neighbouring areas to achieve a generosity of space and comfort.
Project Zero (BVN)
A central grassed court, defined by a recycled hardwood timber trellis, is the focus of a progression of indoor and outdoor rooms crafted for family living and entertaining. Recycled materials and sustainable design principles are thoughtfully deployed throughout and are essential ingredients of the project’s character and warmth.
Brookes Residence (Arkhefield)
Space, volume and natural light abound in this contemporary addition to the well preserved high-set Queenslander. The new mid-level living wing bounds a raised landscape terrace and allows the house to expand and contract for visitors and family to enjoy.
Wooloowin House (Owen Architecture)
This renovation project challenges the usual build-in-under typology. The largely unspecified programme is ordered by changes in level, encouraging flexible inhabitation. An earthen-like terrain, combined with simple carpentry and screening, evoke a nostalgic sense of the cool, bare-dirt under-croft spaces typical of original Queenslander houses.
Camp Hill Extension (Nielsen Workshop & Morgan Jenkins Architecture)
Defining a new entry to house, this crafted pavilion functions as a reimagined verandah, unwrapping from the original house to enfold the backyard terrace. Oversized ceiling joists and the clever manipulation of ceiling volumes provides subtle transitions between inside and out, new and old, public and private.
Residential Architecture – Houses (Multiple Housing)
ELF 2B – Enhanced Land Force Stage 2 Phase 2B Facilities Project (BVN Conrad Gargett)
Designed to strict Defence spatial requirements, the new living-in and trainee accommodation at Gallipoli Barracks shares a consistent materials palette and detailing with other new buildings but through clever use of recessed balconies and cladding variations is clearly residential. The courtyards between blocks encourage opportunities for social interaction.
Brighton Twin Set (Push)
The once dilapidated block of flats is respectfully recomposed to provide two generous dwellings. Informed by the building’s history, the new work is harmonious with the original. The plan retains the existing spatial sequence, with a new ground level programme that increases the building’s connection to its site.
148VPR (NMDS Architecture)
This new development on a steep and challenging site, has successfully set about to break down its inherent mass into a more human scale.
Using differing external materials to articulate individual units, the resultant variegated façade softens the projects address to its frontage.
Bothwell Street (Arkhefield)
These 57 single bedroom social housing units balance affordability and build quality, whilst respecting scale in its suburban setting. Individuality is cleverly achieved through colour and detailing. The two separate blocks allow for natural ventilation and a central landscaped space which encourages social interaction.
Bott Street Apartments (Aspect Architecture)
This humble project of 9 units successfully inserts a high intensity development into suburban Ashgrove.
The units address the street from behind a well crafted timber screen finding a compromise between exposure and privacy.
Natural lighting of a central arrival space adds a human touch to the communal spaces.
The Glass Factory (Rothelowman)
Named after its predecessor on site and referencing the inner city Art Deco past, The Glass Factory demonstrates subtle qualities of movement, with a curvaceous form, soft transparent sliding screens and muted bronze palette revealing a glass-like liquidity. Resulting in an elegant building sympathetic to its community.
Botanica Residences (Rothelowman)
Mediating the complex transition between fine grain and high density, Botanica Residences invigorates what was an industrial area by creating an extension of the West End precinct with a distinctly urban feel. This catalyst project provides a detailed integration of the ground floor public realm, revitalising the streetscape.
Macquarie Street Residences (Arqus Design)
The Macquarie St residences project cleverly transforms the last of the Teneriffe heritage listed Wool stores into luxury apartments, without any disturbance to the lower floor neighbours.
To overcome the hydraulic challenges, raised timber floor planes modulate the spaces into a delightfully playful interior.
Residential Architecture – Houses (New)
Central Avenue (Vokes and Peters (with Owen and Vokes and Peters)
Set on a suburban ridge overlooking the city, Central Avenue Residence is a rich and intimate family home. A generous and open front garden connects strongly with the streetscape, whilst the thin living space across the site allows the family to engage both with the garden and outlook.
Buena Vista (Shaun Lockyer Architects)
Perched on an elevated corner block in Coorparoo, the narrative here is one of modesty, practicality and restraint. Modest in its scale and response to context; practical through carefully considered design intervention and economy of construction; and restraint in the choice of materials and understated, yet joyful detailing.
HR18 (Dion Seminara Architecture)
Near a busy main road, the project is constrained by contextual as well as imposed conditions. The solution is a citadel-like-dwelling which not only shelters, but also guards its inhabitants. An opulent residence with confident clean lines, an ultra-modern material palette and cleverly integrated home automation systems.
Fifth Avenue (O’Neill Architecture)
A lovely journey from street, down a lane to gathering and orienting afforded by the village square.
The tiny brick lane takes you past a work space into the central gathering space of the home. Gathering under sky, a place to cook and eat, a courtyard typology. Meals, living and sleeping arranged to the north and south. Guest space looks over street, living and meals to bush.
apoHouse in Hamilton (phorm architecture + design with Tato Architects)
PHORM & TATO reference the Queenslander, but it is not skirted by verandah.
The house is a delightful version of the states post-war housing, a period of housing rarely a reference for design but it should be. Overhangs are pulled back to a minimum. Robust detail makes spaces sized for occupation with patios and porches added. It is not wasteful, it is not based on fashion. It is a house of dialogues, between client, cultures and architects.
Redcliffe Residences (Ian Hamilton Architects)
With a complex brief on a stunning site, Redcliffe Residences caters for multiple family members to gather and separate in a pair of homes that can be completely independent, but work together.
The interior is designed to display many significant artworks collected by the owners. Off form concrete and zinc protect the house and its contents against the harsh marine environment.
Christian (Base Architecture)
Set on a sloping site with views across to Hamilton, the house is a mesh of heavy and lightweight materials. The concrete grounds the building while timber provides relief from the glazing and polished surfaces. Generous open volumes connect the vast brief set across three storeys of home.
Reflections House (pentArchi – sustainable synergetic architecture)
Arrival cloaks a spectacular site. In section the house is pulled back and hill clipped to allow living connection to ground and broad view across the valley. Strategy is clear, tie living to the land and panorama, with ugly services retaining below.
Granville Residence (Richard Kirk Architect)
Small in footprint but large in ambition, Granville Residence is an elegant and rigorous home on a small inner-city lot.
Addressing significant planning constraints, the Architects placed the living areas on the northern street edge to deliver a generous, light filled and beautifully detailed addition to the street.
Rural Residence (ETS Architects)
Rural residence sits on the ridge of Mt Nebo with commanding views over the Samford Valley.
The building is designed as a series of externally connected pavilions that exploit the outlook from every room. A robust palette of concrete, zinc and glass deal with the restrictive bushfire requirements.
Cleveland Residence (Sprout Architects)
Sitting directly on the edge of Moreton Bay, Cleveland Residence balances the panoramic outlook with a variable bayside environment.
The Architects designed a buffer of external rooms with layers of operable glass panels that the owners can adjust to suit weather conditions and enjoy the bay year round.
Rosalie House (Owen Architecture)
Kept like a secret amongst the busyness of Rosalie Village, the home quietly reveals itself in layers through a skillfully executed plan. Immediately apparent is the connection to landscape and robustness of materials, as wings of concrete planes gather generous courtyards and vistas. An exceptional piece of architecture.
Mt Coot-tha House (Your Architect)
Nestled in a steep bushland setting, Mt Coot-tha house delivers an economical construction, whilst navigating restrictive bushfire and planning requirements.
The house embraces the peaceful gully to the south and achieves passive design with generous glazing and provision of a ‘winter’ terrace to the northern street side.
WEST END HOUSE (Plazibat Archtects)
Exposed, across from a busy ferry terminal the home is surprisingly private. A program-rich dwelling, negotiating a compact flood-prone site, and achieving it all with economic dexterity and class. Three stories of house with an elevated internal courtyard bringing much needed natural light and ventilation to the core.
Annie Street (O’Neill Architecture)
This house is cleverly designed, crafted, and spatially sophisticated on a socially complex site. The build by a project house methodology results in excellent building economics, financially and detail. The house is a wonderful collaboration of architect, client and builder.
Small Project Architecture
Soleil Pool Bar (TONIC Design)
This careful insertion into the existing pool deck at Rydges Hotel in Southbank has created a new outdoor entertainment destination for Brisbane. Considered planning and detailing has resulted in a centrepiece that both anchors the space and addresses street level.
Eagle Street Vertical Village (HASSELL)
The iconic Brisbane windowless stock exchange chalking room was wonderfully born again with sympathetic new windows engaging with the river and one extraordinary helical staircase connecting the internal levels and vistas to the landscape. The stair is beautifully designed and crafted evoking where craft and design was celebrated in the making.
Dayboro Kindergarten (Reddog Architects Pty Ltd)
Through an unwavering commitment to their client, the architects have created much more than the budget reflected. Not only a new multifunctional space, the building also delivers a new identity for the kindergarten that is both dramatic in form and playfully detailed.
Griffith University Red Zone, Nathan Campus (Cox Rayner Architects)
The Red Zone is a space, which through its use of colour and integrated advanced technology creates a stimulative and interactive space for students. Its organic interior form encourages the flow of activities and allows for adaptable use of the space.
The effective integration of services through ceiling barnacles makes for a well-coordinated interior space.
The Joinery (KP Architects)
This intelligent adaption and reinvention of an existing industrial warehouse in West End has resulted in an innovative function and catering space. A contemporary interpretation and play on the scale of Queensland lattice vernacular creates a striking and memorable identity for the client.
Garden Shed (Vokes and Peters (with Owen and Vokes and Peters))
A meticulously detailed and well-considered suite of garden infrastructure provides a poetic boundary edge to the house and garden. The garden shed engages the owner and their family’s creative aspirations through its utilitarian and charming character by encouraging flexible and playful occupation of their garden.
Constance (Base Architecture)
The Joy of invention has been integral to creating this luxe and on-trend reception and office space, with pops of residential styling, within a restricted budget and short time frame. The creative use of materials tie the old and new together, paying respect to the existing building’s shell . (48)
Bunn Mansion – Wishart Addition (Tim Bennetton Architects)
The well client considered brief emerges as an intellectual response to material, climate and layout with playful detailing amplifying the geometry of site. The craft of construction and design builds upon the client’s skill of boat building in a sense enwrapping the addition with a very considered contextual composition.
Bakery Lane (Hayes Anderson Lynch Architects)
A new creative precinct that is uniquely of ‘the Valley” crams artist’s live/work studios, bohemian retail providers and cafes into what was a forgotten city space. A heritage building sits companionably with new built form that incorporates recycled materiality and honest sensibilities.
North Lakes Fitout (Nielsen Workshop & Morgan Jenkins Architecture)
This skillfully crafted recycled timber insert with fiberglass light wells creates an authentic, warm and bright adaptable workspace. The architect’s wholehearted commitment to the client and initial project concept results in a well resolved architectural outcome which experiments with non-conventional office space.
Urban Design
ELF 2B – Enhanced Land Force Stage 2 Phase 2B Facilities Project (BVN Conrad Gargett)
Impressive collections of buildings spread throughout a large single use army base campus, forming identifiable and memorable functional precincts for working, learning and living.
Brisbane CityCat Ferry Terminals Renewal (Cox Rayner Architects with Aurecon)
The city cat terminals are a well-considered and clever design response to major flooding constraints and the tidal variation in the river for equitable access. The terminals create a high level of public amenity and celebrate the connection of the city to the river and travel by City Cat ferry.
The St Lucia Lakes Link, University of Queensland (Cox Rayner Architects)
Traversing overland flow paths and a three-storey change of level, this thoughtful design creates a surprising and dignified new arrival and entrance sequence into the campus, with equitable access from the new bus station at the end of the Eleanor Schonell Bridge.
Bakery Lane (Hayes Anderson Lynch Architects)
This small-scale incremental redevelopment creates a new public space giving life to a former service area and allows future pedestrian connections. Heritage buildings have been re-purposed and small businesses with affordable live work apartments have been added in a consciously eclectic architectural language, authentic to the Valley’s urban grain and character.

