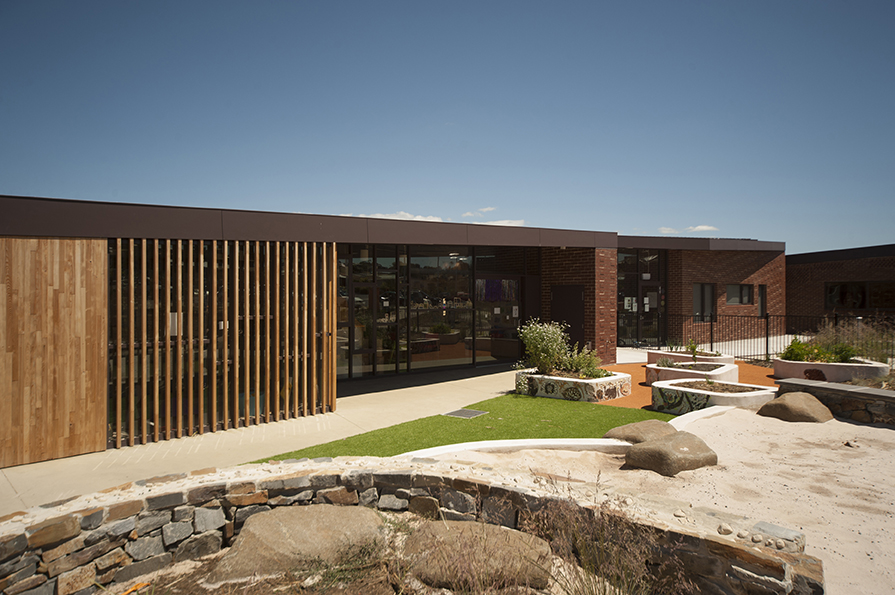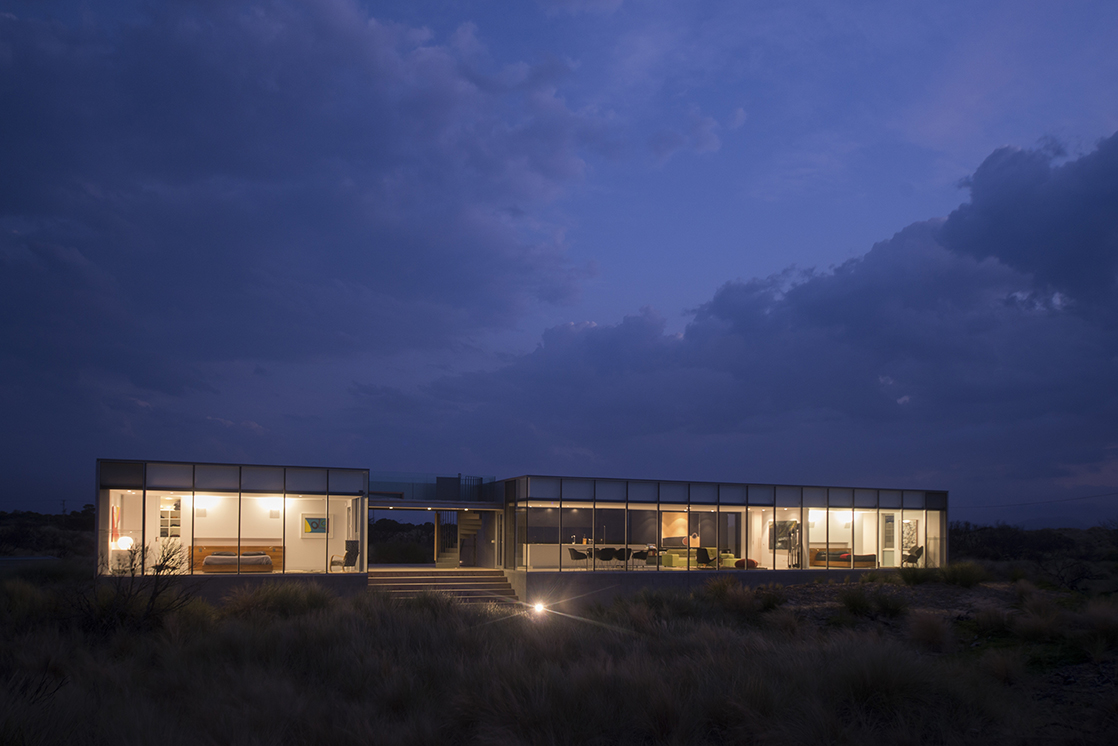Community-focused entries were among an inspiring selection of architectural projects recognised at the Australian Institute of Architects’ 2013 Tasmanian Architecture Awards, held at the Tasmanian Museum and Art Gallery last night.
Among several entries designed to give back to the community, the Bridgewater LINC and Child and Family Centre by Liminal Architecture took out the Alan C Walker Award for Public Architecture.

One of three family centres entered in the 2013 Awards, the Bridgewater LINC and Child and Family Centre was described by the jury as ‘demonstrating the synergy possible when different facilities are drawn together under a single roof – in this instance, a library, Service Tasmania shopfront, and a child and family centre.
‘The folded building form sits within an undulating topography, its brick exterior resonating beautifully with the brick suburban context that it looks onto. The handling of scale is masterful, creating both a strong civic quality and a domestic friendliness. The building is a successful workplace, and has become a genuine community focus – its facilities are well-patronised with the largest increase in LINC membership in the state since its opening.’
In total, 20 prizes and commendations were awarded (see below for full list of winners).
Harrington House by Booth&Watts won over the public’s vote in this year’s People’s Choice Prize. The two dilapidated, heritage-listed warehouses within a convict brick wall enclosure have been given a new life as a house and a studio.
Wellspring Anglican Church by 1 + 2 Architecture received two awards last night, an Award for Public Architecture and another for Heritage Architecture, for a space that the jury said ‘exemplifies its public purpose by revitalising the suburban church site as a place of gathering for worshippers and the broader community’.
The Colin Philp Award for Commercial Architecture went to the Mountain Retreat Medical Centre by Circa Morris-Nunn for its adept enlargement of an established medical practice on a prominent corner site in South Hobart.
The Sustainability Learning Centre by Morrison and Breytenbach was recognised with the Award for Sustainable Architecture, for what the jury described as ‘a contemporary learning facility that lives and breathes sustainability’.
GASP! Stage 1 by Room 11 received an Award for Urban Design for providing a new waterfront promenade on the River Derwent that gracefully stretches across the formerly neglected waterfront.
The Alexander North Award for Interior Architecture was awarded to the Meeting Room, St Mary’s Cathedral by Circa Morris-Nunn for the multifunction space and dome that has been part of architect’s vocabulary from the Pantheon to St Peter’s Basilica and the present.
Omnipod by Rosevear Architects received the Peter Willmott Award for Small Project Architecture along with the COLORBOND® Award for Steel Architecture, for what the jury called a ‘remarkable project that exemplifies all that combines to bring great architecture to fruition’.
Rosevear Architects also received the Esmond Dorney Award for Residential Architecture for their Churchill Residence project, which the jury said ‘represents a singular architectural approach to a sublime coastal landscape’.

The John Lee Archer Triennial Prize was awarded to MONA – Museum of Old & New Art by Fender Katsalidis Architects.
Full list of winning projects:
Public Architecture
Alan C Walker Award – Bridgewater LINC and Child & Family Centre by Liminal Architecture
Award – Wellspring Anglican Church by 1 + 2 Architecture
Commendation – Royal Hobart Hospital ICU/HDU by Vincent Chrisp & Partners P/L & Jawsarchitects
Commercial Architecture
Colin Philp Award – Mountain Retreat Medical Centre by Circa Morris-Nunn
Award – Josef Chromy Cellar Door and Wine Centre by Birrelli art + design + architecture
Commendation – Southern Swan by Core Collective
Sustainable Architecture
Award for Sustainable Architecture – Sustainability Learning Centre by Morrison & Breytenbach Architects
Urban Design
Award – GASP! Stage 1 by Room 11
Award – Princes Wharf Shed 1 by Circa Morris-Nunn Architects
Heritage Architecture
Award – Wellspring Anglican Church by 1 + 2 Architecture
Interior Architecture
Alexander North Award – Meeting Room, St. Mary’s Cathedral Centre by Circa Morris-Nunn Architects
Small Project Architecture
Peter Willmott Award – Omnipod by Rosevear Architects
Residential Architecture – Houses (New / Alterations + Additions)
Esmond Dorney Award – Churchill Residence by Rosevear Architects
Award (New) – Napoleon Street by Maria Gigney Architects
Commendation (New) – Annie & Peter’s House by 1+2 Architecture
Commendation (Alterations + Additions) – Harrington House by Booth&Watts
Residential Architecture – Multiple Housing
Award – 40 Brisbane Street by Morrison & Breytenbach Architects
COLORBOND® Award for Steel Architecture
Winner – Omnipod by Rosevear Architects
Enduring Architecture Award
Winner – 152 Macquarie Street Hobart by Hartley Wilson & Bolt Architects
John Lee Archer Triennial Prize
Winner – MONA – Museum of Old & New Art by Fender Katsalidis Architects (2012)
Honourable Mention – Makers’ Workshop by Terroir (2010)
For media enquiries and high resolution images contact:
Kirsty Bennett
Communications and Administration Officer Tasmanian Chapter
Australian Institute of Architects
P. + 61 (3) 6214 1500
kirsty.bennett@architecture.com.au
Alexandra Cato
National Media and Communications Officer
Australian Institute of Architects
P. + 61 (3) 8620 3813
alexandra.cato@architecture.com.au
The Australian Institute of Architects is the peak body for the architectural profession, representing almost 12,000 members across Australia and overseas. The Institute actively works to improve the quality of our built environment by promoting quality, responsible and sustainable design. Learn more about the Institute, log on to www.architecture.com.au.
