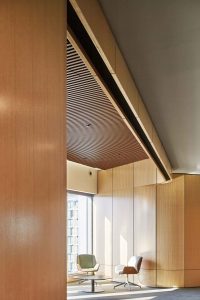Design Speaks: Work Place / Work Life
Held in Melbourne at the end of August, the all-day symposia Work Place / Work Life, part of Architecture Media’s Design Speaks program, brought together local and international speakers, case studies, analysis and trends on the design and experience of workplaces. Flexibility, in the context of the rise of the shared economy, was a significant trend that emerged throughout the presentations. Can buildings deliver in a world demanding flexibility?
Space matters but so does experience, engagement, community and choice for the high performance workplace of tomorrow.
Kursty Groves, Author ‘Spaces for Innovation: The Design and Science of Inspiring Environments’
Posing ‘what creates a space for innovation?’, Groves presented a blueprint combination of community, creativity and space, underpinned by collaboration – space being only one part of the equation. Noting the tendency to design the ‘what’ before the ‘why’, Groves outlined a sensory dashboard of designing for experience encompassing qualities of comfort, sight, sound, spaciousness, movement (ideas and ambient), aliveness, density, orientation, posture and ambience. She warned against the extremes of both highly curated (designer led) and highly created (user led) workplaces, recommending a happy medium between the two.
Peter Andrew, Director of workplace strategies, Asia Pacific at CBRE (Singapore) and
Su Lim, Head of global client engagement, Hassell and founder, Workcollectiv (Singapore/Australia) both picked up on the momentum of the shared economy and its impact on the workplace.
Su Lim posited ‘Work has left the building’ presenting data on the exponential rise in 2015 of co-working space growth worldwide. ‘Australia has the highest number of co-working spaces (per capita) in the world’, paralleling similar trends in the sharing economy’s worldwide market size presented by Peter Andrew. Confirming the trend, the AMP Quay quarter, Sydney, was noted as providing a significant allocation to co-working in its new office building.
Lim summed up community, choice, experience and purpose as the drivers for the upsurge in co-working, presenting trends such as Hoffice (home/office – think arbnb for sharing your home as office) and the potential frontier of underutilised spaces such as restaurants. Andrew pointed to WeWork, AnyWorkspace and LiquidSpace as just some of the platforms currently connecting demand and supply.
On high performance workplaces, Andrew noted that a diversity of places was key, with ‘work in a space that supports what you are doing at that time’. Picking up on the factor of designing for wellbeing as part of the user experience, Andrew noted that 35% of WELL projects currently in progress are in China.
Cai Kjaer, Optimice Co-founder and CEO and Co-founder of SWOOP Analytics (Australia)
Kjaer explored the role of buildings in enabling connectivity by first posing ‘aren’t they permanent?’ – ‘some companies don’t work with buildings at all’.
Kjaer presented The Allen curve (aka the 50 metre rule) mapping the probability of communication against the physical distance of workers with the level of communication shown to rapidly level out beyond a short physical distance. Significantly, physical distance/space ‘still mattered’ when the study was repeated for email communications. A 2015 study by Kjaer and Hassell revealed that beyond six metres, the frequency of both face to face relationships and email communications dropped off significantly. The results reinforced the earlier Allen Curve study suggesting ‘space matters’.
Geraldine Maher, Principal, Jackson Architecture on the Supreme Court of Western Australia fitout

Image: Acorn Photography
The case study of the Supreme Court of Western Australia fitout by Peter Hunt Daryl Jackson Architects presented a different type of workplace and one of civic connection and experience. Faced with housing the courts in a new office tower in Perth’s CPD, Maher set the context for bringing the symbolism and workings of the court into a modern building. Maher noted that the structural hierarchy of the courtroom itself has not changed for centuries – its layout determined by communication – sightlines are key. Jackson Architecture set about to imbue the courtroom and mediating spaces with a calming palette of natural materials, including the extensive use of pale timber. Detail was considered down to the level of tactile door handles – humanising the experience.
In a nod to more contemporary court procedures, more meeting style rooms were accommodated as part of the brief to function as mediating rooms. Seating in these rooms was carefully considered – arranged to be separated but facing. In one of the larger meeting rooms, the decision to curve the meeting table to follow the ceiling was an aesthetic one, but feedback anecdotally is that it has been very harmonising – a key quality of mediation.
Words: Belinda Strickland, Environment Design Guide (EDG) editor
Related reading: ‘2016 Work Place / Work Life’ ArchitectureAU Sept 2016
