A shrine to prehistory has taken out top honours in the Australian Institute of Architects’ 2013 Central Queensland Regional Architecture Awards announced tonight.
Australian Age of Dinosaurs Museum by Cox Rayner Architects received a Regional Commendation and the J.W. Wilson Award for Building of the Year presented by Queensland State Awards Jury Director, Mark Damant.
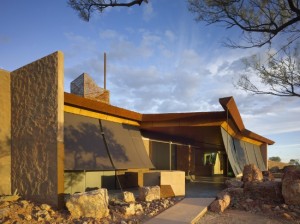
Designed pro-bono by Cox Rayner Architects, the museum is located on a Mesa above the alluvial plains near Winton and comprises a visitor’s interpretation centre, a climate-controlled collections hall, administration centre, museum shop, amenities and outdoor gathering space from which volunteers are marshalled.
‘Put simply this is a remarkable collaboration between the design team and a committed client group and has resulted in a project that has regional and national significance.
‘The architects have carefully considered the procurement process and by working closely with the largely self-taught client, who actually built the building (with advice and help from Woollams Constructions); the whole team has been able to produce a building that has exceeded any reasonable expectations. This team ought to be immensely proud of this achievement,’ the jury noted.
Ten projects from Bundaberg in the south to Rockhampton in the north and Winton in the west, entered the 2013 Central Queensland Awards including a medical centre, museum and town hall among others entered in commercial, public, residential – houses and small project architecture categories.
In total, the jury awarded five Regional Commendations in addition to the J.W. Wilson Award for Building of the Year.
Regional Commendations:
| Architectural Project | Architectural Practice | Architectural Category | Location |
|---|---|---|---|
| Australian Age of Dinosaurs Museum | Cox Rayner Architects | Public Architecture | Winton |
| Crowsnest Retreat | PHORM Architecture + Design | Residential Architecture – Houses | Agnes Water |
| Administration and Library Woorabinda State School | Kevin O’Brien Architects | Public Architecture | Woorabinda |
| Rockhampton Regional Library | Brewster Hjorth Architects | Public Architecture | South Rockhampton |
| Health Clinic CQU | Reddog Architects | Public Architecture | Rockhampton |
Central Queensland Juror Brian Hooper, Principal of Brian Hooper Architect in Yeppoon, assisted the 2013 Awards Jury Director, Mark Damant (Woods Bagot) and Deputy Director, Liam Proberts (bureau^proberts) with selecting the worthy recipients which now progress to the coveted Queensland Architecture Awards to be announced in Brisbane on 21 June.
JURY CITATIONS
Australian Age of Dinosaurs Museum – Cox Rayner Architects
Put simply this is a remarkable collaboration between the design team and a committed client group and has resulted in a project that has regional and national significance. Located on a Mesa above the alluvial plains near Winton the building emerges out of a deep understanding of its place and function. At a tectonic level the building uses imprints and clues from the site to create seamless insertion onto this extraordinary landscape. The architects have carefully considered the procurement process and by working closely with the largely self-taught client, who actually built the building (with advice and help from Woollams Constructions); the whole team has been able to produce a building that has exceeded any reasonable expectations. This team ought to be immensely proud of this achievement.
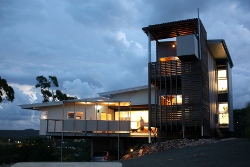
Crowsnest Retreat – PHORM Architecture + Design
The unusual retreat is a distinctive response to the unique brief from their client for “weekender”. The plan clearly uses the elements of the brief and the inferences of climate and view to form a quirky by easily navigable plan that responds to its context. The highly visible tower is highly visible in the Agnes Water landscape against the simple forms and details of the living spaces.
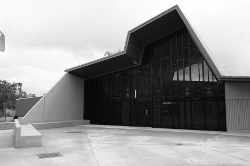
Administration and Library Woorabinda State School – Kevin O’Brien Architects
A bold plan idea responding to the country and ignoring the land subdivision grid, drives the orientation of form. Inventive use of robust materials, and a generosity of plan and internal light and space elevates the purpose of this building in the school and community.
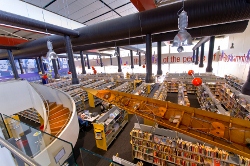
Rockhampton Regional Library – Brewster Hjorth Architects
Located in the heart of Rockhampton, this building adds to the suite of good civic buildings in the city. A large portal frame structure contains a series of distinct forms and well lit spaces that combine to create an interesting experience for the participants. Through creating a space that is this flexible and adaptable the architects have delivered a space to the community that will have the ability to easily adapt as society changes through time. The building is clearly thought through, well-built and should play an important part of the public life of Rockhampton for many years to come.
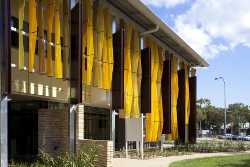
Health Clinic CQU – Reddog Architects
Taking clues from the landscape and a clear understanding of the campus as a whole, the design for this building recognises the modest scale of CQU by delivering a carefully scaled and finely textured building. Clever planning and design has created a well-lit, easy to use interior that is perfectly suited to its function. Of note the architects have reconsidered a pre-existing proposal delivered an alternative solution that optimises the future use of the site. The builders also deserve credit for their role in the successful outcome.
————-
For media enquiries and high resolution images contact:
Alexandra Cato
National Media and Communications Officer
Australian Institute of Architects
P. + 61 (3) 8620 3813 | M. +61 (0) 416 022 818
alexandra.cato@architecture.com.au
The Australian Institute of Architects is the peak body for the architectural profession, representing 11,500 members across Australia and overseas. The Institute actively works to improve the quality of our built environment by promoting quality, responsible and sustainable design. Learn more about the Institute, log on to www.architecture.com.au.
