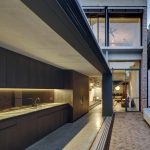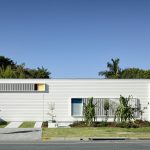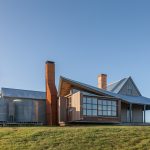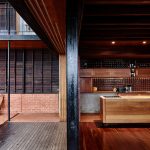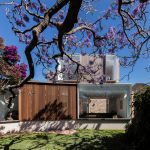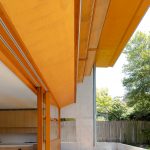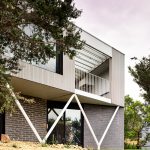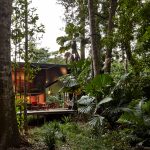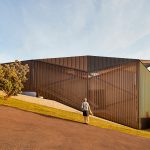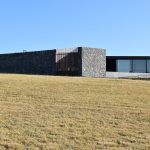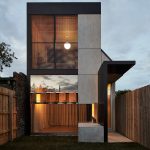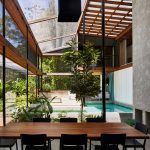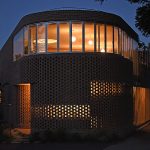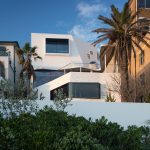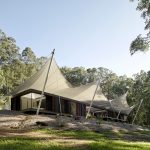People’s Choice Award
Voting for the People’s Choice Award has now closed but you can still view all the entries below. Thank you to all who voted and we will be revealing the winner at the National Architecture Awards on Thursday 2 November in Canberra.
Residential Architecture – Houses (Alterations and Additions)
Annandale House – Welsh + Major Architects (NSW)
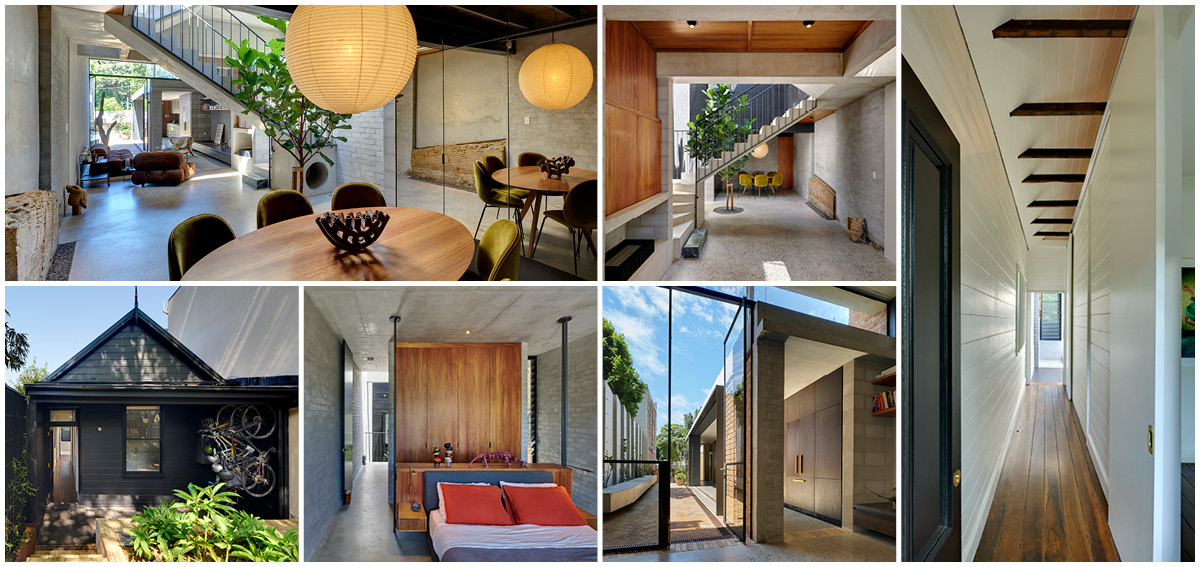
A decision was taken to retain as much of the existing timber cottage as possible, whether original or not. By painting the outside black, and the inside white, the details and material were reduced, in an effort to bring the original form (the only original part of the cottage) to the fore. Unsympathetic additions at the rear of the original cottage were removed, and three new brick and concrete volumes were introduced behind, sliding down the southern side of the site, enabling the site to be opened up along the northern side to maximize valuable open space. A light well with a retractable glass roof and occupied by a single tree separates the new forms from the original cottage. The light well gives the entire house space to breathe, and acts as a generous spatial ligature, connecting public and private zones in a way that is unexpected on a narrow urban site.
Photo: Michael Nicholson
Burleigh Street House – ME (QLD)
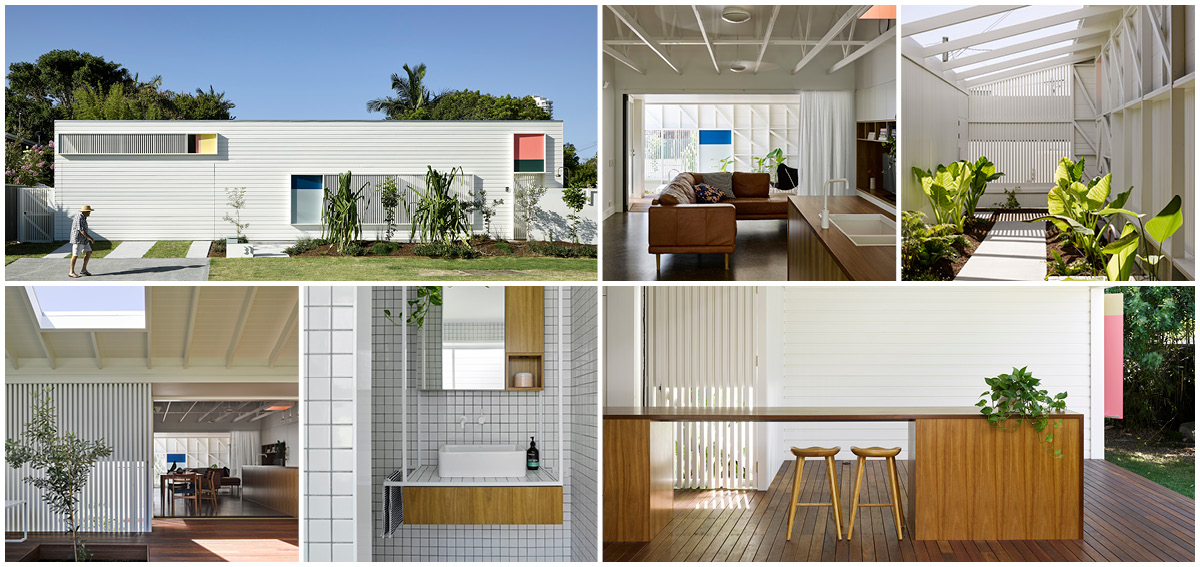
Rather than demolish, the existing bungalow is retained with two new pavilions added to the north and south. These pavilions mirror the gabled roof form of the existing and are detached to enable access to natural light and ventilation. This creates a series of gardens that moderate breezes, internalise the view providing privacy and reinforce the landscape. The southern pavilion contains the carport and garden room and is setback from the boundary affording a substantial garden to the street. The garden room acoustically and visually filters the tough urban condition whilst enabling engagement with the public realm. This challenges the typical carport/fence response and reinforces landscape as the predominant condition. The northern pavilion contains the master bedroom and outdoor room, affording edited views of the pool and landscape. The living space links both pavilions and can be fully opened. Colours, detailing and materials reinforce the historical precedent of the region.
Photo: Christopher Frederick Jones
Captain Kelly’s Cottage – John Wardle Architects (TAS)

Captain Kelly’s Cottage involves the painstakingly considered restoration of the original weatherboard cottage on a remote bay of Bruny Island, Tasmania. The original cottage was deteriorating due to its age and its harsh environment. Over its life there had been a number of unsympathetic alterations to the small cottage. Part of our work involved the removal of these non-original works, to respectfully return the cottage to its original form. Revealed in the outcome are unique construction techniques, some of which have been exposed in the new works such that they can be fully appreciated. Further contemporary interventions have also been undertaken, and inserted within the heritage structure to make the building more responsive to today’s inhabitation standards.
Photo: JWA Photography
Dornoch Terrace House – James Russell Architect (QLD)
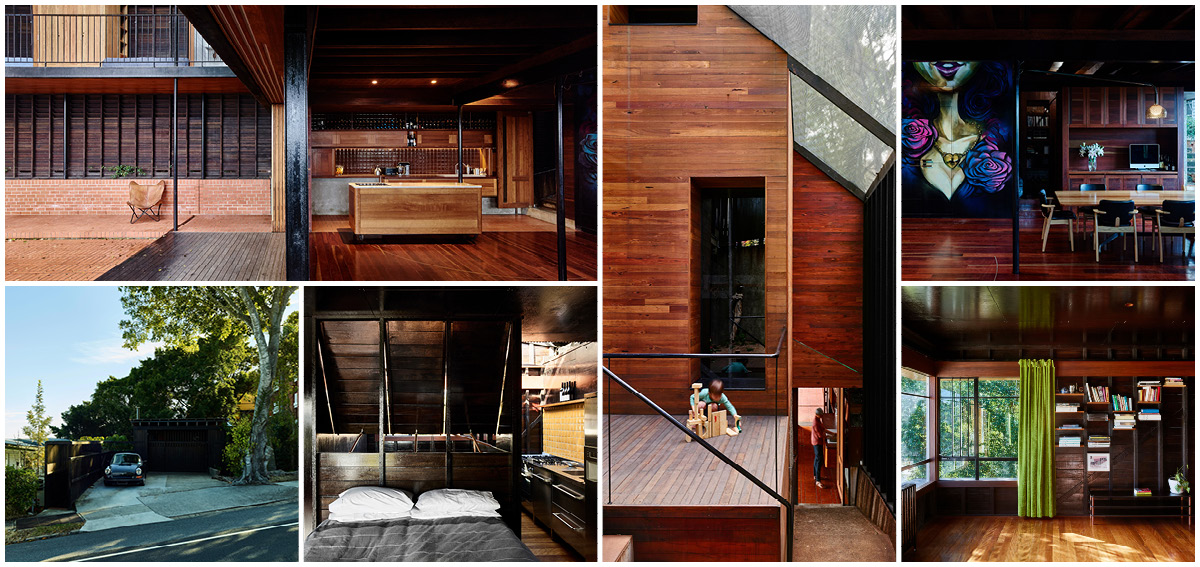
Dornoch Terrace House sits high on a ridge in Highgate Hill. The block falls steeply to the north allowing two stories of home to tuck in under the more public office. Stair on the western boundary makes arrival into a screened mid-level courtyard, a place for fires and entry to play and sleeping. Landscaped stairs drop further to gathering on ground. Open to a brick courtyard and bathhouse flanked by mature fig trees that frame panoramic views of Mount Coot-tha to the west. The house was close to a squat when purchased, but one with a long history of transient musicians and graffiti artists living there. The walls were covered in works by well-known artists such as Sofles and Lister. Sofles came back to paint a new work in the house which now sits within the new three storey void connecting ground through sleeping to sky.
Photo: Toby Scott
Jac – panovscott Architects (NSW)
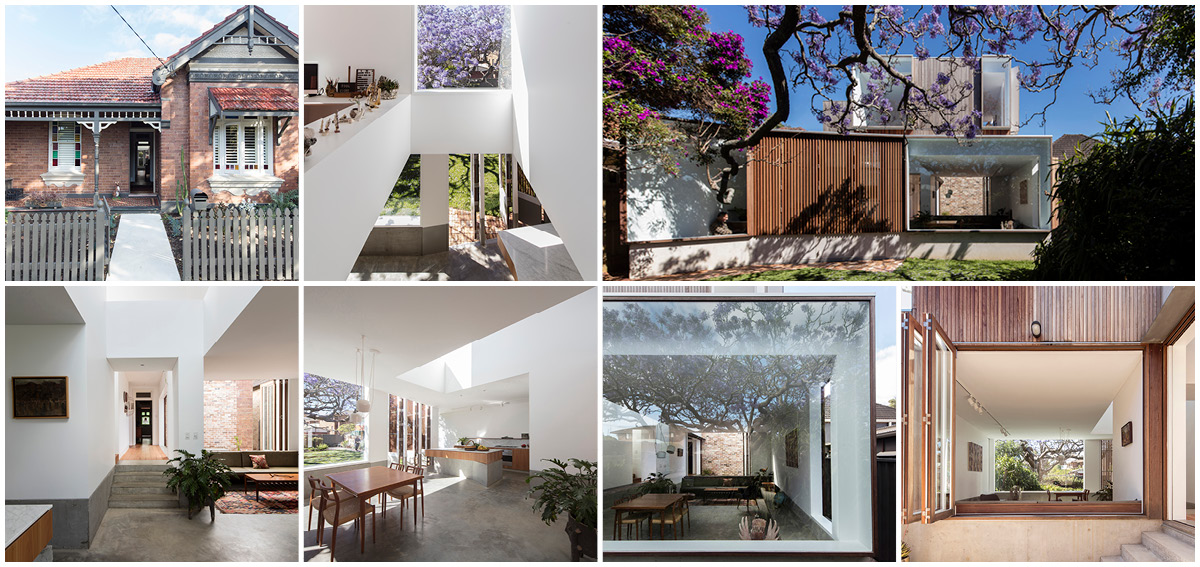
This project is for the transformation of a place via the insertion of a new structure between two that already exist. The first being a federation era four room cottage, whilst the second is an astoundingly sculptural jacaranda tree, which predates the cottage.
Our clients asked us to make a house that would allow them a more proximate connection to the environment. A manner of habitation in which the experience of their gardens, of the street and lane, of the passing of seasons and the time of day, would be an intrinsic part of their experience. In that sense the house is outward looking, able to be tuned to prevailing characteristics. But then our clients also wanted the house to be inward looking, to be complex and rich enough for them to live a fulfilling life within its enclosure.
Photo: Brett Boardman
Little Sister’s House – Candalepas Associates (NSW)
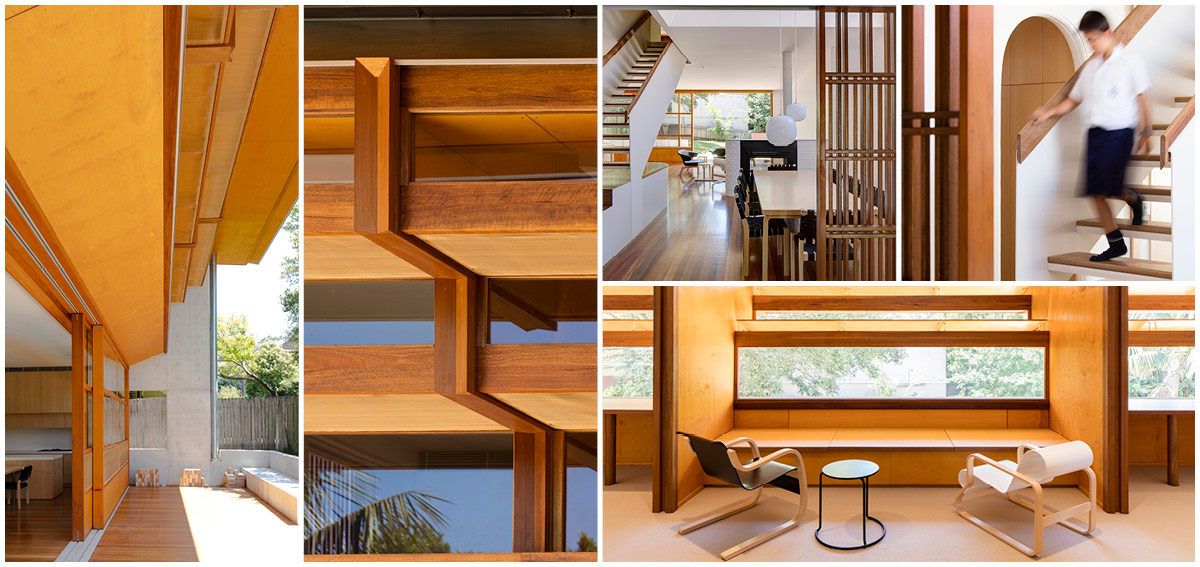
Quietly, the answer needs to be ‘yes’ when asked to design a house for your sister, those things that can be considered an opportunity alone should be at the forefront of one’s mind. The family, for which this house was designed, is therefore known to me in every way; known with enormous intimacy. In designing any work of architecture, an important part is making sure that the work is well-tailored to the user; in this case, the user, oftentimes will (hopefully) be me. And yet, the ideas should also enable, through their specificity, to develop salient universal themes; ideas that can carry to many projects. This is the paradox of this house, through the intimate, personal and peculiar, can be found the universal.
Photo: Brett Boardman
Sorrento House – Figureground Architecture (VIC)

This project required a series of interventions to a dilapidated, 1980s beach house on the Mornington Peninsula. Through careful grafting and stitching of existing elements, a new language and sprit has evolved without ever denying the modesty of the original dwelling. Resolution of circulation paths, expansion of living areas, better access to sunlight and crafted joinery elements combine to give the original dwelling a new lease on life for generations to come.
Photo: Derek Swalwell
Residential Architecture – Houses (New)
Cape Tribulation House – m3architecture (QLD)
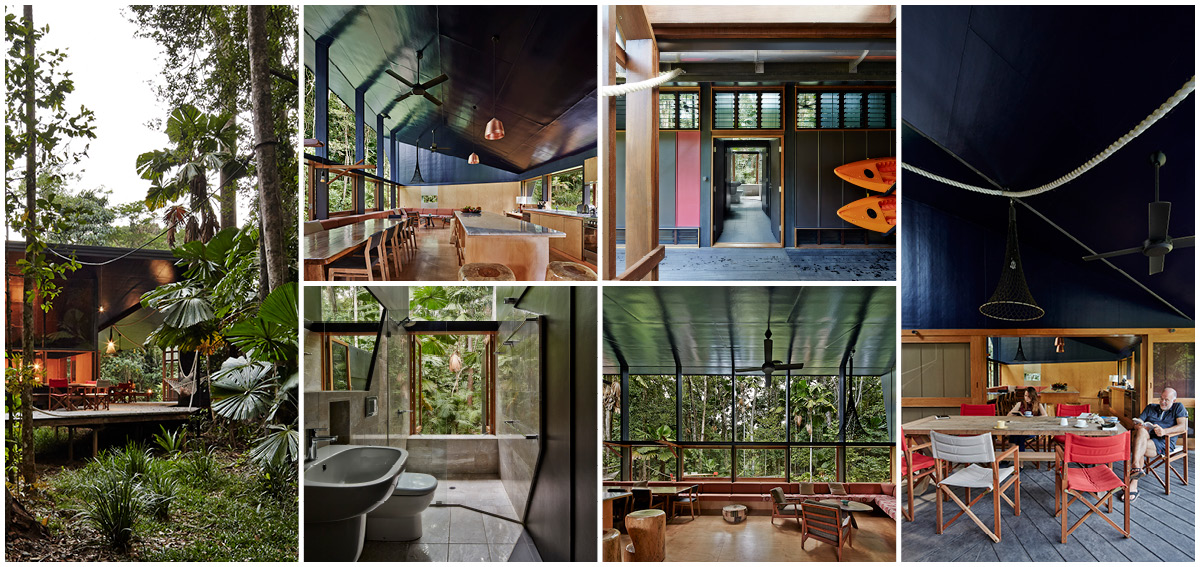
This off-the-grid home is close to the beach at Cape Tribulation in the Daintree Rainforest — an ancient ecosystem deserving of a thoughtful approach to its site and sustainable design choices.
A path organises the site and choreographs a journey from the road, through the dense rainforest vegetation and down to the beach. Along the path, a continuous white rope orients and playfully leads the way through the landscape and house. The path and the house pavilions are sited in natural clearings, which consequently avoided any mature tree removal. The exterior is camouflaged with black plastic cladding and mirrored glass, allowing it to recede into the shadow of the rainforest canopy, whilst the interior opens out to the rainforest surrounds, and engages the canopy through tall south-facing windows. Relaxed pavilions accommodate multiple sleeping arrangements — living spaces serve as a makeshift campsite and couple rooms transform into bunk rooms.
Photo: Peter Bennetts
Coogee House – Chenchow Little (NSW)
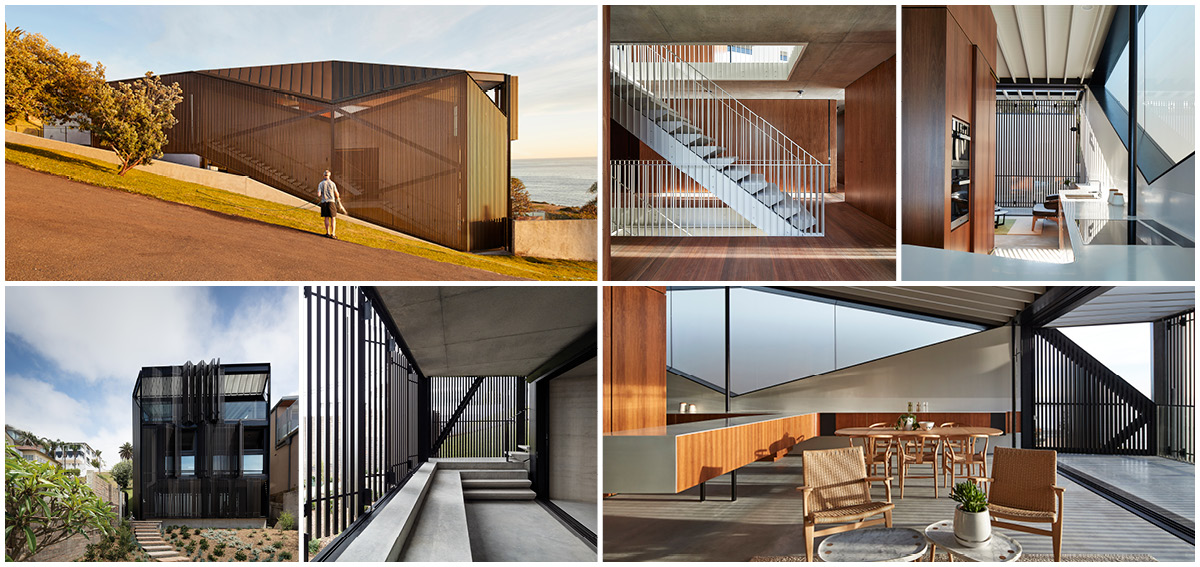
The Coogee House is located on a steeply sloping corner block with panoramic views to Wedding Cake Island and the Pacific Ocean in Sydney. The site is exposed to strong ocean winds, salt spray and harsh sunlight. The dwelling was required to maximise views from the site whilst providing privacy from the street and shaded internal and external living areas. The dwelling was conceived as a simple solid masonry shell sheathed in a lightweight protective skin, comprising a tent-like roof structure and operable battened screen walls. The screening provides solar shading and privacy to the internal and external living spaces from the street. External living rooms, decks, verandas and stairways occupy the interstitial space between the internal masonry structure and the lightweight skin. The singular, vertical expression of the external skin of the house marks it as a refined abstract object in the suburban landscape, muted with dark recessive colours.
Photo: Peter Bennetts and John Gollings
D’Entrecasteaux House – room11 (TAS)
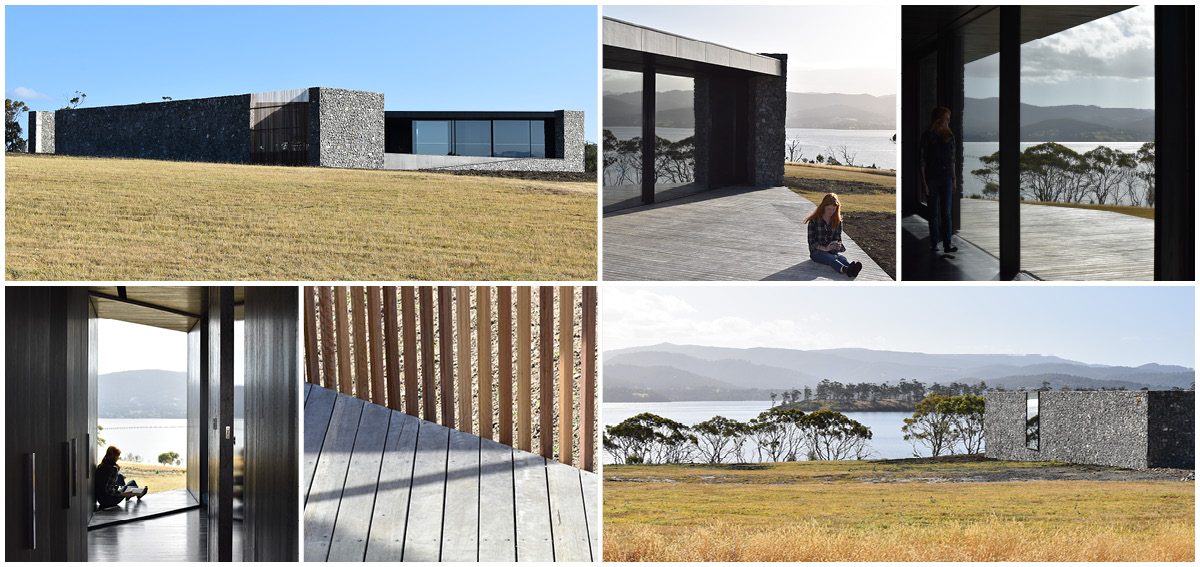
Replete with devastating panoramas, Apollo Bay, on Bruny Island finds itself nonetheless exposed.
In parallel to this physical need for protection, the remote location brought a psychological need. The home had to provide a reassuringly solid presence, company for a remote and beautiful existence. A high stone-walled, outer skin and a light taut-timber web of an interior contain the functions of the home. These two built elements satisfy both the physical and psychological need the location demands of the architecture. The house employs an inflected non-orthogonal plan where massive stone walls encompass light timber-lined living spaces. Deadly details are deployed throughout the D’Entrecasteaux House. Joinery and lighting have been carefully designed to be simple and seamless. D’Entrecasteaux House has a simple palette, dark within a pale stone without. The orientation of face-fixed bespoke glazing focuses attention upon very specific elements of a vast landscape continuum, providing an opportunity for repose.
Photo: Megan Baynes
Dark Horse – Architecture Architecture (VIC)
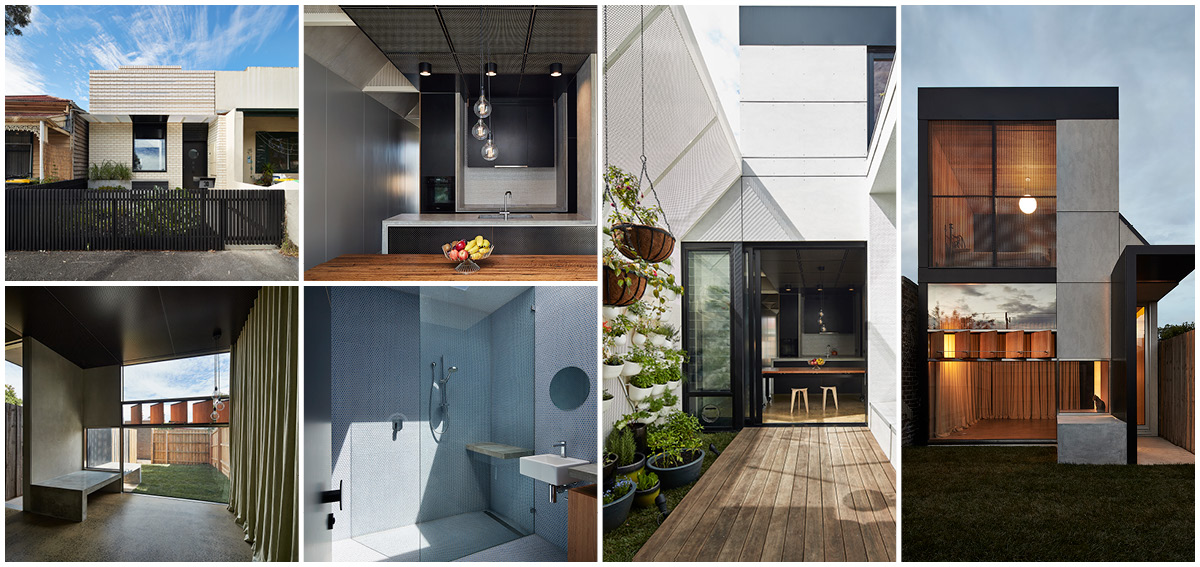
In a row of workers’ cottages, there is one Dark Horse – a handsome creature. The stepped parapet, centered window, sidelined door and entrance awning are carried with the familiar, unassuming composure of its neighbours. Yet the materials and details have a distinctly 21st century character, hinting at the contemporary home within. Indeed, the palette of black, white and grey is carried throughout, lending tonal variation and spatial depth to an otherwise diminutive site. The play of tones creates moments of expansion and contraction, generosity and intimacy. In the heart of the house, the living areas open onto a courtyard. The high-ceilinged corridors pinwheel out from this heart, establishing a sunlit center around which most daily activity occurs. Upstairs, a warmer palette of timber floors and lining boards sets the tone for the private quarters, while dramatic skylights and generous windows cast this Dark Horse in abundant natural light.
Photo: Peter Bennetts
Mitti Street House – James Russell Architect (QLD)
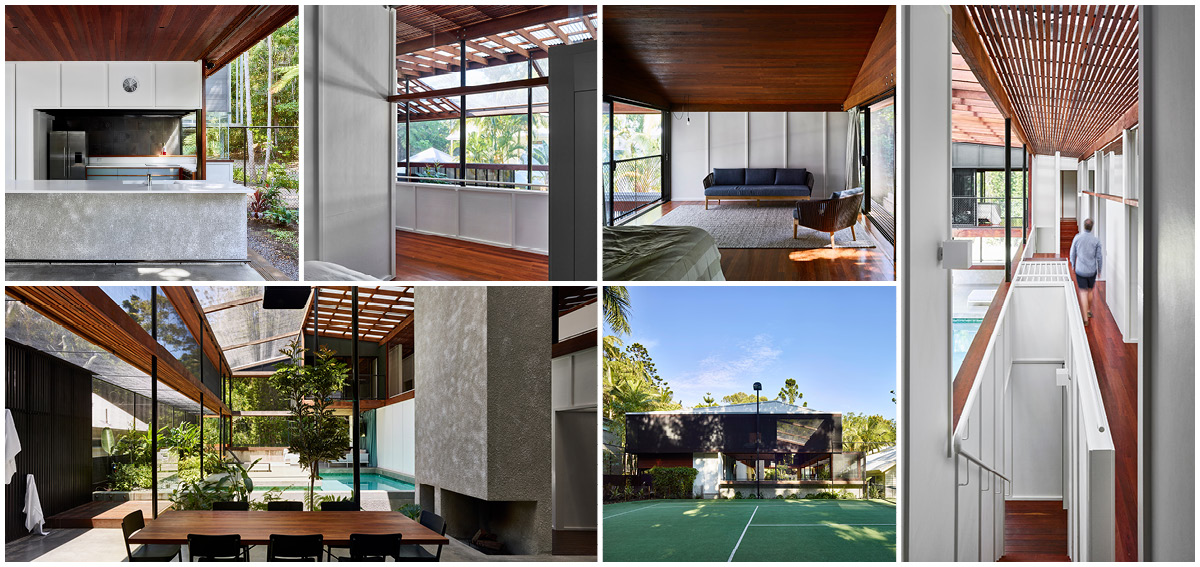
Mitti Street House is situated in the rainforest bordering Noosa National Park. It sits slightly above natural ground to deal with flash flooding during monsoonal rains. It is lovely to experience the rain but mosquitoes can be fierce! At its essence, the house is a large screened verandah, making a place for friends and family to stay. The external face of the pavilions and courtyard are covered by shade cloth providing protection from sun and insects creating a screened garden. The house is a place for multiple families to come together. Cooking and bathing on the ground under an open sky. A series of modest pavilions or ‘fibro shacks’ of a sort, make camp around the edges of this central gathering space. Upstairs, two parents bedrooms sit at opposite ends with three bed or bunk-rooms for kids and visitors sitting in between along the edge of the central verandah.
Photo: Toby Scott
Rose House – Baracco+Wright Architects (VIC)
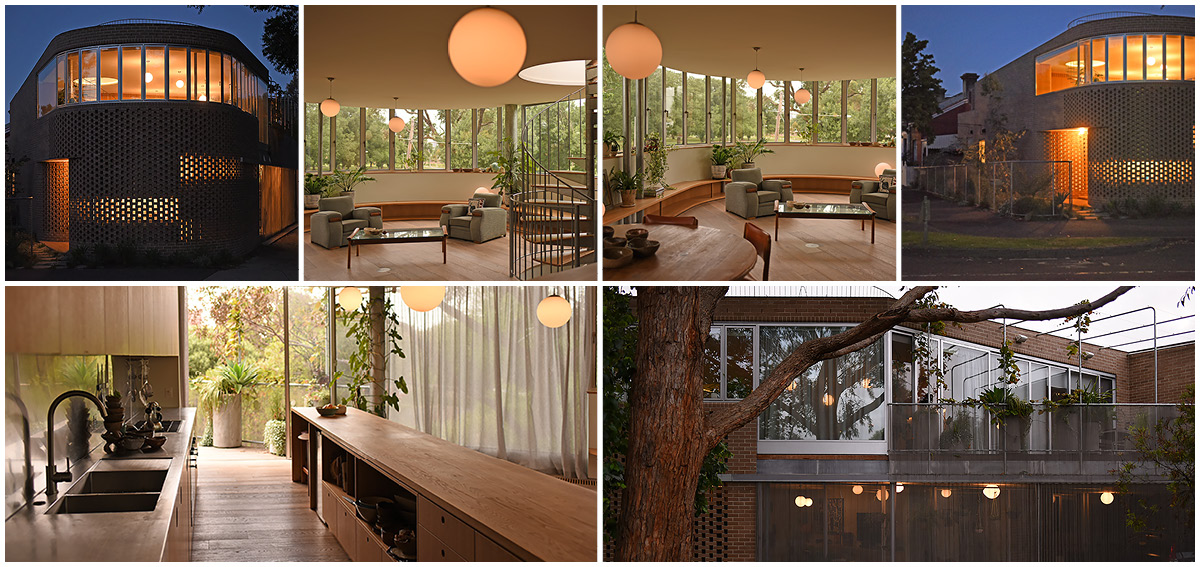
The architects negotiate the complex site while hoping to create an enduring building with civic presence in this new pair of houses combined in one volume. The triangular shaped site also allowed the architects to carry on their exploration of simple geometries, essentially a wedge shape building with a curved ‘point’ . It takes cues from similar shaped buildings throughout the area and reinterprets the brick buildings of its setting. The form was also designed to create interior spaces that were private but highly connected to the site. The west facade is ‘solid’, presenting a confident mass to the street. This condition disintegrates as the building moves around the corner entry to the more intimate relationship with the busy reserve at street level on the ‘softer’ east façade, where the materiality is a play of negative space, transparent mesh, pergola frames, reflection of trees in large windows and planting.
Photo: Andrew Kidman
Tamarama House – Durbach Block Jaggers Architects (NSW)
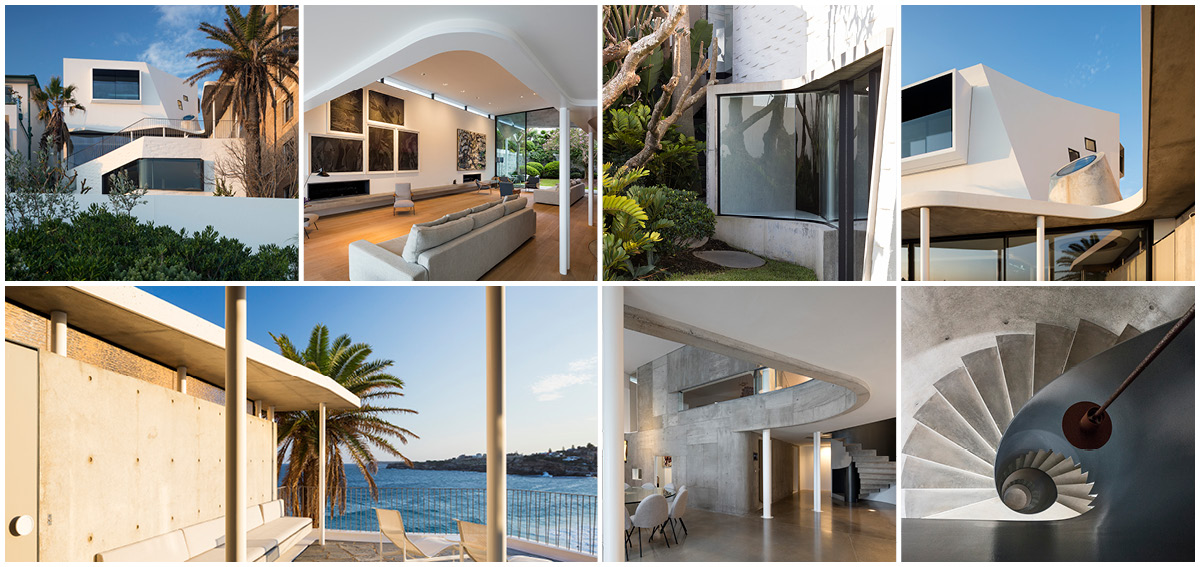
In a contested area, where maximum envelopes drive development, Tamarama house begins with generous street and coastal gardens. The protected north garden and pool garden add substantial planting to the street and coastal walk. Externally, two carved volumes hover one above the other, separated by narrow glazing band and canopy. Outlined in concrete, capturing textured panels of render and brick, the house sits delicately within its garden and coastal setting. The living room looks both ways, north and south. Classical in its proportions and serene geometry, it is edged by eccentrically formed alcoves. The cabana changes tempo. Fluid and casual, it bends to capture sun and views, sharing geometries and light with smaller linked spaces. The top floor is cellular, compressed and complex, housing the private rooms of the house. Intimate in its grandeur, Tamarama house is handmade with a subdued palette of oak, concrete, render, mirror and painted steel.
Photo: John Gollings
Tent House – Sparks Architects (QLD)
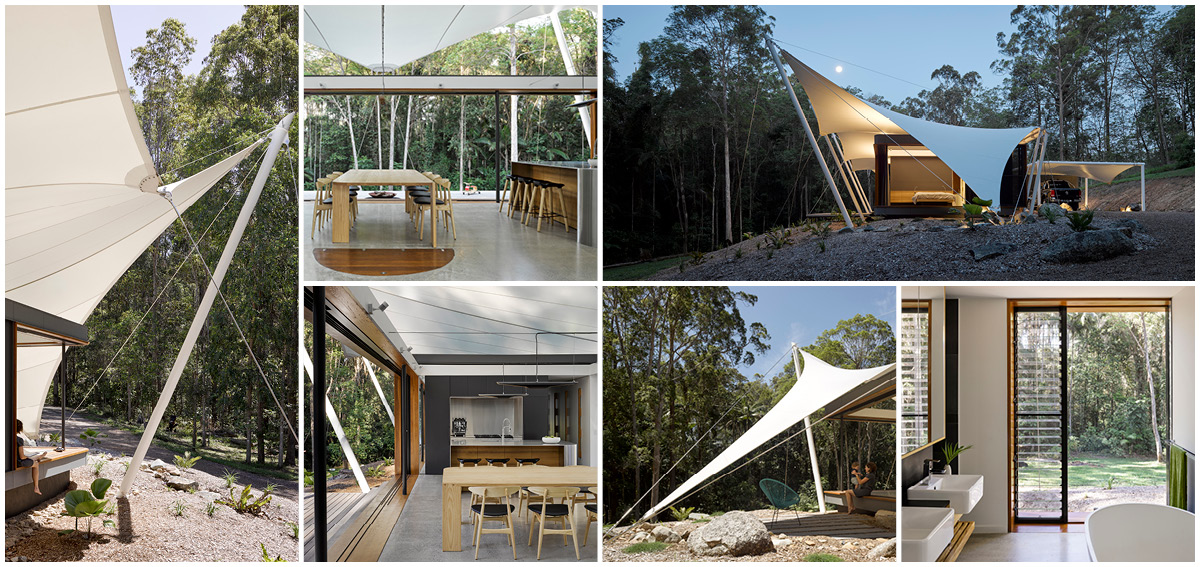
On a Noosa Hinterland site that is flanked on the northern side by a lush tropical wall of 40 metre tall trees, this deceptively small yet undeniably dynamic building allows for the owners to live simply and comfortably whilst maximizing their engagement with a very special site. The architecture is a dual concept; eski and tent, using an operable, insulated, box for cooler months that opens to a tent-like amenity in warmer months. The walls, or doors, of the box slide open manually, while the roof, or lid, has an automated sliding operation. With the roof fully open the translucent tent membrane comes into view and a new volume, light, and material is experienced. A simple pavilion plan of open living spaces and 4 bedrooms; the home runs along the east-west contour allowing all rooms to enjoy the rainforest view to the north whilst maximizing winter solar gain.
Photo: Christopher Frederick Jones
Prizes
iPad Pro 256Gb – 12.9 inch iPad Pro with i-accessories keyboard and pen courtesy of Bluescope.
A paint and colour consultation package courtesy of Dulux. A one hour colour consultation with a qualified Dulux interior decorator and up to 50 litres of Dulux paint to use throughout the year.
A $250 gift voucher for online design and homewares retailer Urban Couture courtesy of AWS.
Smeg Breakfast Package consisting of Retro Red 2 slice Toaster and Kettle
5 x 12 month subscription packs to Houses and Artichoke publications from Architecture Media
Terms & Conditions
Only one entry per person will be accepted. Entries will be judged based on creativity and originality.
Prizes must be redeemed in Australia.
Click here for full Terms and Conditions.

