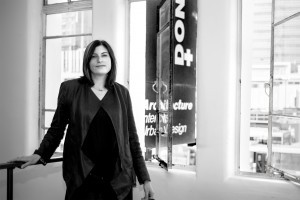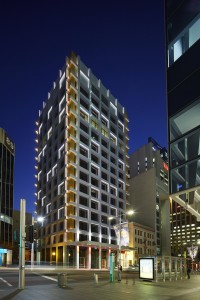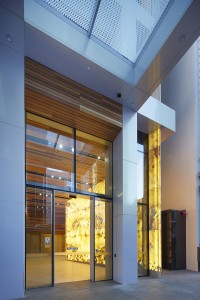Jane Wetherall, senior architect, Donaldson and Warn
Jane is a Perth-based architect. Soon after graduating in 1996 she commenced an ad hoc practice with her partner Geoff Warn and together they delivered a modest but interesting series of residential projects that were published and exhibited nationally and internationally. She joined Donaldson and Warn, Architects in 2010.
What do you enjoy most in the practice of architecture?
Over the years I’ve come to realise how much I enjoy working with people. I can’t believe I spent so many of my earlier years working more or less as a sole practitioner – it didn’t suit me at all! I like the teamwork aspect of architecture and find the job of a project architect is made all the more enjoyable (or not!) depending on the relationship with the many people involved in designing and delivering a project. Like most architects I also find enormous satisfaction in experiencing the end result – working with the contractor and their team to achieve the built form, absorbing the spatial experience, the building’s engagement with the surrounding context, the subtle qualities and juxtapositions that were perhaps anticipated but can’t be fully appreciated until you experience the work in person.
Can you tell us about a key project that you have been involved in?
Donaldson and Warn have just completed the upgrade to a 1970s tower on St Georges Terrace. I was involved at the front end during schematic design and then more recently with contract administration. The rearrangement of volumes and façade line at the lower levels has resulted in a vastly improved ground plane – simpler, larger spaces suiting more contemporary tenancies – including a new rooftop terrace. The tower’s facades and lobby were also refurbished with contemporary materials and integrated lighting. It has been very rewarding to see this project evolve – the end result has certainly delivered on its intent, particularly if you were familiar with the ‘before’ condition. This project also had the benefit of great teamwork – in particular our team was lucky to work with a progressive and supportive client and an excellent contractor.
Who do you look up to in the architecture profession?
Hmmm, a tricky question. I don’t have a list of architecture role-models as such. Perhaps I look up to many different people, admiring in each a slice of their qualities. Here is a very broad cross section: I am impressed when high profile people maintain a strong sense of authenticity (Janet Holmes a Court); I admire those who stand by their message and keep their cool under fire (Annabel Crabb – with a smile); and I am suitably awestruck by those who successfully embrace architecture as a springboard to other creative endeavours (Fleur Watson, Pia Ednie-Brown).
What are you looking forward to in your career?
I think we are lucky with our profession in that the range of projects allows for endless new areas of learning. By default we have the opportunity to become experts in areas that may not have been obvious in the early years of studying and working, but are fascinating none-the-less. Each project has its own world of constraints, modes of engagement, resources, relationships, protocols etc. Working on a highly technical building would be intriguing, or an intensely political one.
What do you see as your core strength in the practice of architecture?
I believe good projects flourish with good teamwork. I like to think I am good at working with people, keeping them focused, remaining sensitive to their needs and helping to create an environment where the team feels valued and where we all want to put in our best effort. Given we all spend so much of our lives in the work place this aspect of the practice of architecture is becoming more important to me.
Images: 99 St Georges Terrace by Donaldson and Warn.
Provided with permission from mondoluce.
Photographed by Ronald Tan



