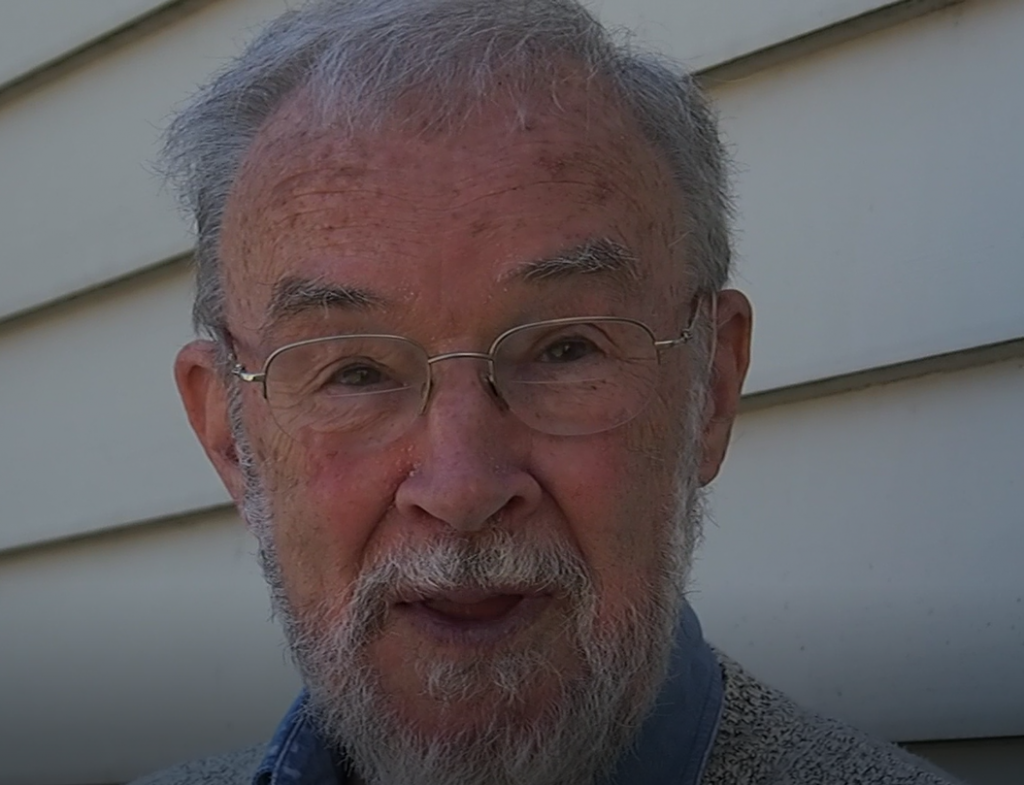January 2018
Words: Vanessa Bird – Victorian Chapter President, Australian Institute of Architects
The lack of due process in the Victorian Government’s decision to allow the demolition of the Yarra Building in Federation Square to make way for a new Apple flagship store doesn’t represent a best practice approach.
A broader analysis of all the cultural and economic factors affecting the square, now and in the future, should be undertaken to form a holistic plan for the square’s next twenty years. The Australian Institute of Architects calls for the creation of a considered and coordinated plan for Federation Square that incorporates all proposed issues and changes together, before any modifications are made to the square.
The great concern expressed by many following the announcement of the plan to demolish the Yarra Building demonstrates how passionate and proprietorial Victorians are about their iconic architecture, public places and recent heritage. While we applaud the inclusion of the Office of the Victorian Government architect (OVGA) and Donald Bates of LAB Architecture Studio in the process, we also call for the creation of a Federation Square masterplan that looks at all the issues, including financial and governance ones.
Architects are more aware then most that change is often unpopular. People generally don’t like change, but architects work with it daily. It’s what we do. When the architectural community voices loud concern, therefore, it is not because they fear change, but because proper processes haven’t been followed and the public voice has been excluded. Without due process we can’t conclude that we have achieved the right solution.
A masterplanning process typically starts with research to establish what works and what doesn’t work. Information would be gathered on future changes that may affect Federation Square.
This is important as there are a range of impending factors other than the Apple proposal that require coordinated consideration. The new underground Town Hall railway station currently under construction, for instance, will have an entrance on Federation Square on the corner of Flinders Street and Swanston Street. This would likely involve major works to the Western Shard, potentially involving its demolition.
Both the NGV Australia’s Ian Potter Centre and the Australian Centre for the Moving Image would like their entrances to face Flinders Street, fronting the thriving restaurant and bar precinct of Flinders Lane and Hosier Lane. Better pedestrian links to the Flinders Lane precinct are required to solve the problem of pedestrians making a dangerous dash across Flinders Street to Hosier Lane through traffic. As it stands, when crossing at Russell Street three sets of lights need to be negotiated as there isn’t a crossing on the western side.
Complicating this interface issue are the proposed bollards to be added to the Swanston Street edge in response to the Bourke Street Tragedy and a desire for improved access to the river to acknowledge its importance as a place to traditional custodians, as well as the struggling retail in the Atrium.
The OVGA has reviewed at least 15 proposals for minor and major changes to Federation Square in the last year. Each of these possible changes possesses the ability to incrementally erode the integrity of the original design until over time, small change by small change, the power of the original concept becomes almost unrecognizable.
The above is not meant to be an exhaustive list but is intended to illustrate why a masterplan that incorporates all the proposed changes is so critical to the solution. That process would include the OVGA and LAB Architecture Studio as author of the design from the outset to maintain design integrity.
The primary focus of any solution should be the public interest. What is the best outcome for Melbourne and what is the best possible design solution to achieve that goal?
Once a masterplan is prepared, it is vetted by all responsible authorities and reviewed by the community. A public consultation process follows and the community has an opportunity to have their say.
The masterplanning process also looks at commercial and operations issues. What is the balance best between public and commercial use? How do we ensure that commercial uses remain secondary to civic ones? Do we have the best commercial arrangements in place? Have they been tested in an open, competitive market? Should Fed Square receive more public funding?
In September 2017 The Age reported Federation Square made $32.62 million in losses in the previous 5 years and a loss of $5.8 million in the last financial year. However, its annual report shows the value of the square’s property asset has increased in value by nearly $200 million in 15 years. It raises funds from its commercial tenancies and its carpark, but what is the appropriate level of recurrent government funding to support its public program and maintenance?
Over 10 million people visit Fed Square each year. It incurs considerable costs, hosting cultural festivals, as well as regular events like the highly successful screening of the Australian Open we have recently enjoyed. Recurrent government funding for public programs and activities is an ongoing management issue and all our institutions compete against each other as well as seeking corporate sponsorship.
A proper design and planning process that looks at all these things together and seeks public consultation is the correct process. We would like to see a staged, comprehensive master plan for Federation Square that provides design solutions to all the issues to further enhance its status as Melbourne’s most iconic public space.




