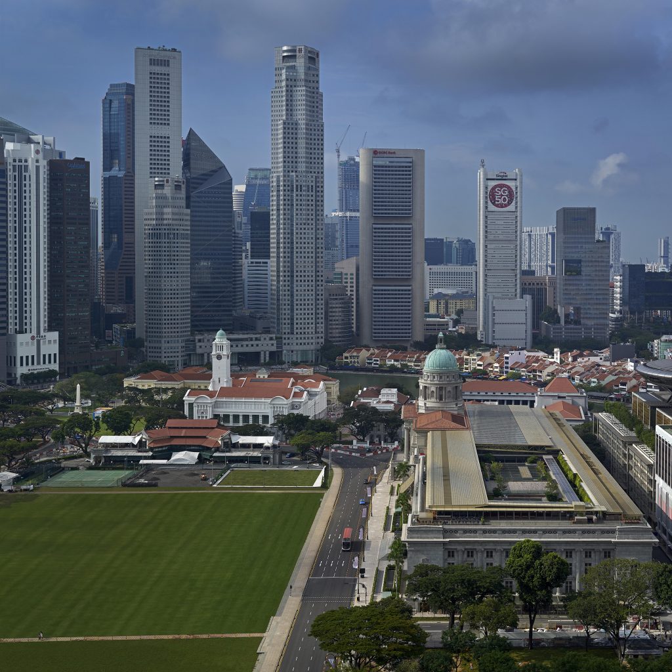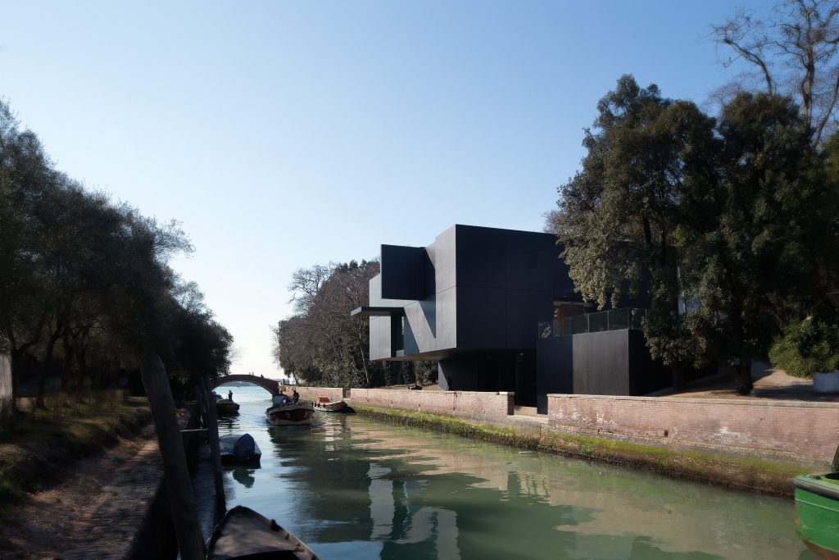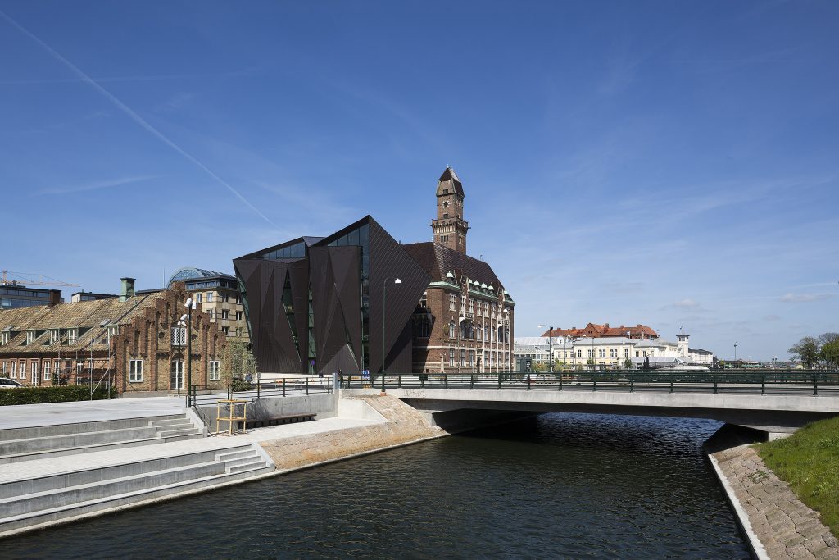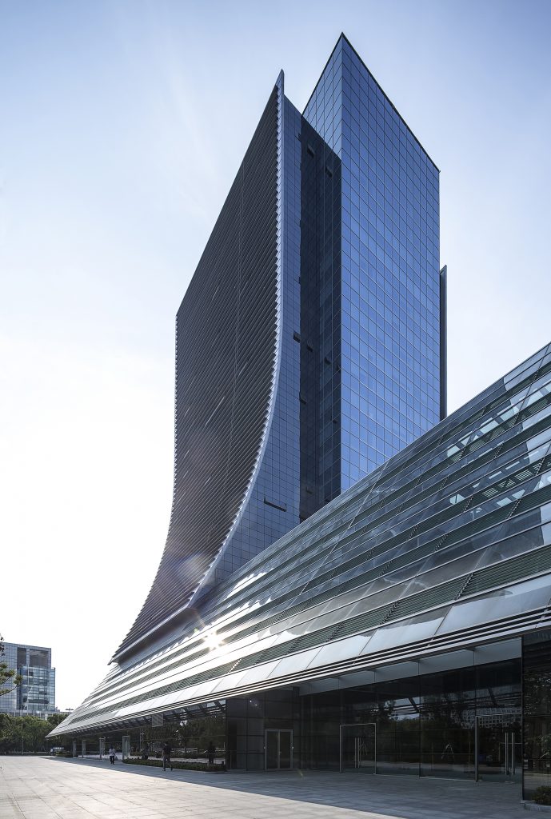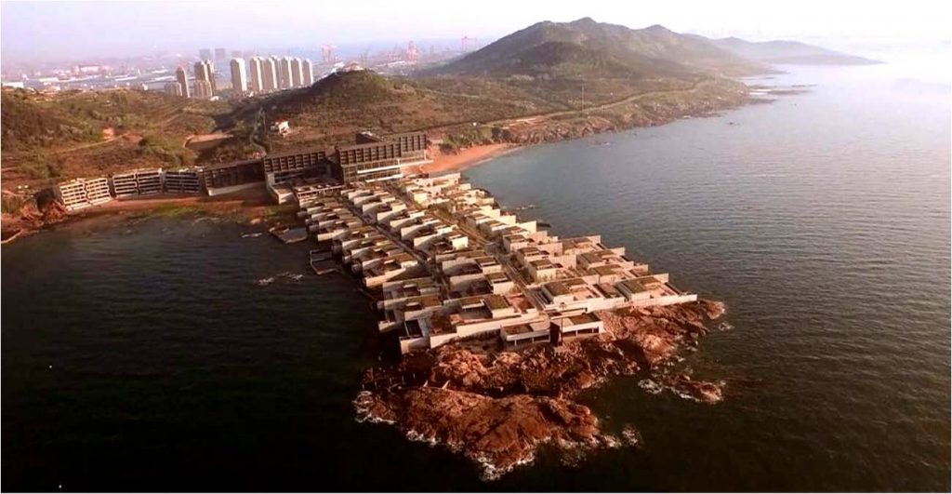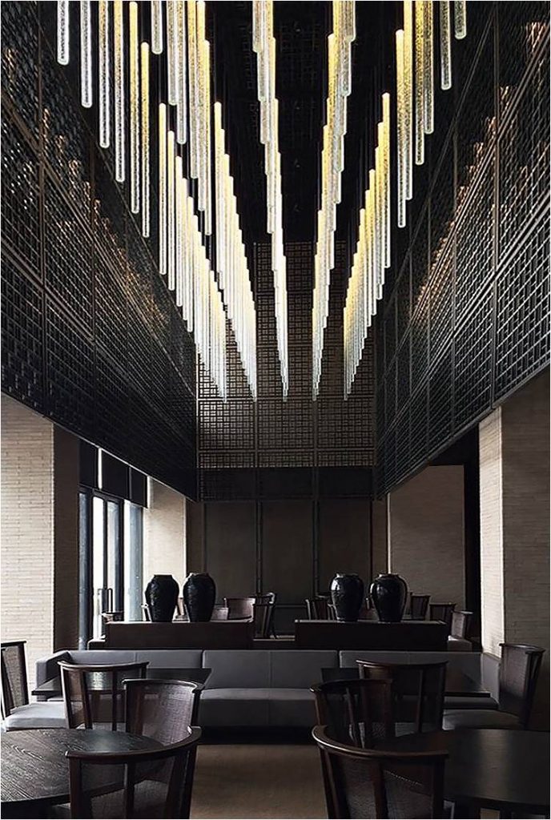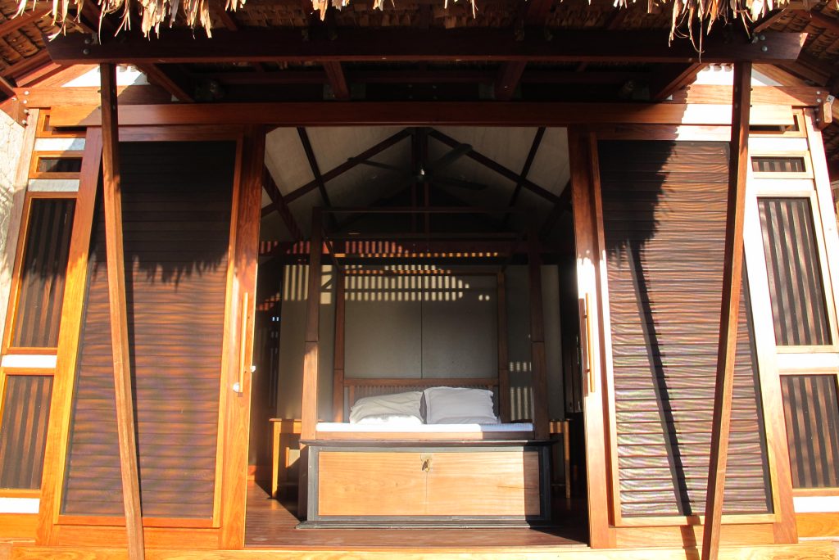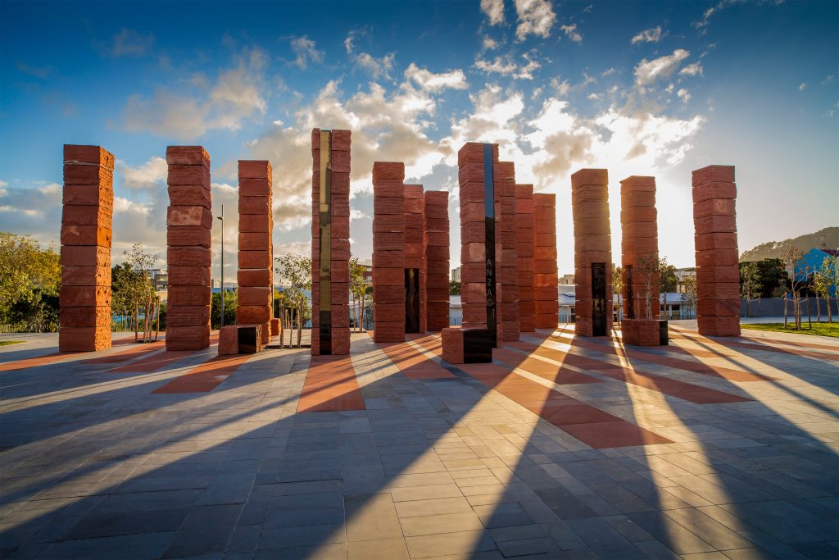Community-oriented projects have dominated the Australian Institute of Architects’ 2014 National Architecture Awards, announced Thursday 6 November at a ceremony hosted by Myf Warhurst at the Darwin Convention Centre.
Projects honoured include a housing project with an emphasis on communal spaces, a mental health facility with a welcoming domestic feel, a primary school that provides a sanctuary for the culturally diverse local population and a pro bono surf club that celebrates the coastal features and protects an adjacent fairy penguin habitat.
In 2014, a total of 43 awards and commendations were given to 36 projects across the 12 national categories. The jury selected the winners, with each state and territory represented, from the 153 eligible projects that progressed from the Architecture Awards held by each chapter earlier in the year.
The jury, led by Immediate Past President Paul Berkemeier, was particularly impressed with the volume and calibre of public buildings in this year’s crop.
‘It is encouraging that so many projects embodied best practice with informed clients, effective procurement methods, appropriate funding models and intelligent architecture. This provides us with great optimism for the future of our public spaces – an area that has so often delivered dispiriting outcomes,’ Jury Chair Paul Berkemeier said.
UQ Advanced Engineering Building by Richard Kirk Architect HASSELL Joint Venture, took out the Public Architecture category winning the coveted Sir Zelman Cowen Award in addition to the Emil Sodersten Award for Interior Architecture and an Award for Sustainable Architecture – making it the most awarded project of the night.
‘The architects have taken an extremely complex program – including teaching spaces, a 500-seat auditorium, laboratories, research facilities and office spaces – and resolved a building that is not only exciting to inhabit, but also a delightful space to occupy,’ the jury said.
For the first time the Residential – Houses category was divided into two: new builds, and alterations and additions. House at Hanging Rock by Kerstin Thompson – ‘a house nestled into a steep slope and seamlessly integrating stringent bushfire requirements’ – secured the Robin Boyd Award for Residential Architecture – Houses (New). The inaugural Australian Institute of Architects Award for Residential Architecture – Houses (Alterations and Additions) was presented to WA practice Philip Stejskal Architecture for Bellevue Terrace Alterations + Additions.
Breathe Architecture received two Named Awards for its Melbourne project The Commons: the Frederick Romberg Award for Residential Architecture – Multiple Housing and the David Oppenheim Award for Sustainable Architecture.
Another big winner on the night was the Prince Alfred Park + Pool Upgrade by Neeson Murcutt Architects in association with City of Sydney, which was presented with the Walter Burley Griffin Award for Urban Design and an Award for Public Architecture. ‘This is a beautifully resolved urban project that skilfully integrates architecture, landscape and urban design, bringing vibrancy and new life to the city,’ the jury noted.
A beautifully designed boatshed and surf lifesaving club for the local community of Bicheno on the east coast of Tasmania by Birrelli art + design + architecture emerged as the clear winner of the Nicholas Murcutt Award for Small Project Architecture.
Reflecting on his jury experience, Paul Berkemeier commented ‘the number of new faces and emerging practitioners that we met, as well as the large number of women architects was a source of optimism. It was also wonderful to see so many clients who were thrilled by what their projects have delivered.’
Winners image gallery.
Client and jury videos of Named Award winners.
Commercial Architecture
The Harry Seidler Award for Commercial Architecture
• White Bay Cruise Terminal – Johnson Pilton Walker (NSW)
National Awards for Commercial Architecture
• 8 Chifley Square – Lippmann Partnership/Rogers Stirk Harbour & Partners (NSW) • Bread in Common – spaceagency (WA)
National Commendation for Commercial Architecture
• Prahran Hotel – Techne Architects (Vic)
Enduring Architecture
The National Enduring Architecture Award • CB Alexander College, Tocal – Ian McKay and Philip Cox, Architects in Association (NSW)
Heritage
The Lachlan Macquarie Award for Heritage
• Eternity Playhouse – Tonkin Zulaikha Greer Architects (NSW)
National Commendation for Heritage
• Former Police Station, 127-129 George Street, The Rocks – Welsh + Major Architects with Sydney Harbour Foreshore Authority (NSW)
Interior Architecture
The Emil Sodersten Award for Interior Architecture
• UQ Advanced Engineering Building – Richard Kirk Architect HASSELL Joint Venture (Qld)
National Awards for Interior Architecture
• Bread in Common – spaceagency (WA)
• Garangula Gallery – Fender Katsalidis Mirams Architects (NSW)
• Hotel Hotel – March Studio (ACT) • Sustainable Industries Education Centre – MPH Architects + Architectus in association (SA)
International Architecture
The Jørn Utzon Award for International Architecture
• Stonehenge Exhibition + Visitor Centre – Denton Corker Marshall (United Kingdom)
Award for International Architecture
• Shelter@Rainforest – Marra + Yeh Architects (East Malaysia)
Public Architecture
The Sir Zelman Cowen Award for Public Architecture
• UQ Advanced Engineering Building – Richard Kirk Architect HASSELL Joint Venture (Qld)
National Awards for Public Architecture
• Australian PlantBank – BVN Donovan Hill (NSW)
• Dallas Brooks Community Primary School – McBride Charles Ryan (Vic)
• Dandenong Mental Health Facility – Bates Smart Whitefield McQueen Irwin Alsop Joint Venture (Vic)
• Prince Alfred Park + Pool Upgrade – Neeson Murcutt Architects in association with City of Sydney (NSW)
• UTAS Institute for Marine & Antarctic Studies – John Wardle Architects + Terroir, in Association (Tas)
National Commendations for Public Architecture
• North Bondi Surf Life Saving Club – Durbach Block Jaggers in association with Peter Colquhoun (NSW)
• South Australian Health and Medical Research Institute – Woods Bagot (SA)
Residential Architecture – Houses (Alterations and Additions)
The Australian Institute of Architects Award for Residential Architecture – Houses (Alterations and Additions)
• Bellevue Terrace Alterations + Additions – Philip Stejskal Architecture (WA)
National Award for Residential Architecture – Houses (Alterations and Additions)
• West End Tower – Owen and Vokes and Peters (Qld)
National Commendation for Residential Architecture – Houses (Alterations and Additions)
• Strohmayr House – Troppo Architects (NT)
Residential Architecture – Houses (New)
The Robin Boyd Award for Residential Architecture – Houses (New)
• House at Hanging Rock – Kerstin Thompson Architects (Vic)
National Award for Residential Architecture – Houses (New)
• Oxlade Drive House – James Russell Architect (Qld)
National Commendations for Residential Architecture – Houses (New)
• Hover House – Bower Architecture (Vic) • Southern Outlet House – Philip M Dingemanse (Tas)
Residential Architecture – Multiple Housing
The Frederick Romberg Award for Residential Architecture – Multiple Housing
• The Commons – Breathe Architecture (Vic)
National Award for Residential Architecture – Multiple Housing
• UNSW Kensington Colleges – Bates Smart (NSW)
National Commendation for Residential Architecture – Multiple Housing
• Gantry – Bates Smart (NSW)
Small Project Architecture
The Nicholas Murcutt Award for Small Project Architecture
• Bicheno Surf Life Saving Club + Boathouse – Birrelli art + design + architecture (Tas)
National Awards for Small Project Architecture
• Balmain Apartment – Durbach Block Jaggers (NSW) • Kew Studio – Sean Godsell Architects (Vic)
National Commendation for Small Project Architecture
• Studio 217 – Amalie Wright & Richard Buchanan (Qld)
Sustainable Architecture
The David Oppenheim Award for Sustainable Architecture
• The Commons – Breathe Architecture (Vic)
National Awards for Sustainable Architecture
• Australian PlantBank – BVN Donovan Hill (NSW)
• The Wayside Chapel – environa studio (NSW)
• UQ Advanced Engineering Building – Richard Kirk Architect HASSELL Joint Venture (Qld)
Urban Design
The Walter Burley Griffin Award for Urban Design
• Prince Alfred Park + Pool Upgrade – Neeson Murcutt Architects in association with City of Sydney (NSW)
National Award for Urban Design
• GASP! Stage 02 – Room 11 (Tas)
COLORBOND® Award for Steel Architecture
The National COLORBOND® Award for Steel Architecture
• White Bay Cruise Terminal – Johnson Pilton Walker (NSW)
2014 Jury Paul Berkemeier – Immediate Past President, Australian Institute of Architects and Principal, Paul Berkemeier Architects (Jury Chair) Clare Cousins – Director, Clare Cousins Architects Justin Hill – Director, Kerry Hill Architects Virginia Kerridge – Principal, Virginia Kerridge Architect Lindy Johnson – Director, Lindy Johnson (Lay Juror)
