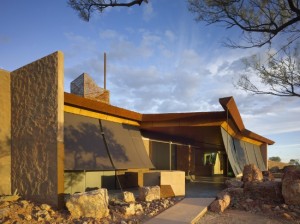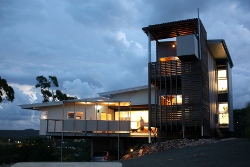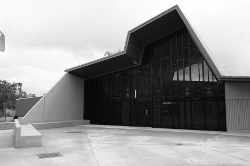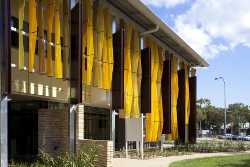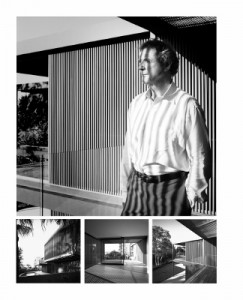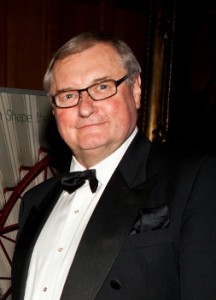A new city heart for Townsville has taken out top honours in the Australian Institute of Architects’ 2013 North Queensland Regional Architecture Awards announced tonight.
Flinders Street Revitalisation by Cox Rayner Architects received a Regional Commendation and the Walter and Oliver Tunbridge Award for Building of the Year presented by Queensland State Awards Jury Director, Mark Damant.
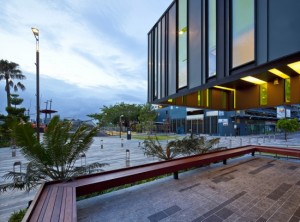
Following community consultation, the revitalisation project transformed a pedestrian mall back to a trafficable street whilst creating a link to the river. A pavilion was built to house a canopied theatrical film space, information centre, café and amenities.
‘Demonstrating a close, sustained, committed, collaboration between all of the participants, the total project has been carefully crafted – from the overall master plan through to the bespoke detailing and consistent custom design elements,’ the jury noted.
Thirteen projects from Mackay in the south to Palm Island in the north and Cloncurry in the west were entered in the 2013 North Queensland Awards including a shopping centre, library and regiment barracks.
In total, the jury awarded six Regional Commendations in addition to the Walter and Oliver Tunbridge Award for Building of the Year.
Regional Commendations:
| Architectural Project | Architectural Practice | Architectural Category | Location |
|---|---|---|---|
| Caneland Central Shopping Centre | Lend Lease Design | Commercial Architecture | Mackay |
| Mater Hyde Park Consulting Suites | Stephen de Jersey Architect | Commercial Architecture | Townsville |
| JCU Eddie Koiki Mabo Library Townsville | Brewster Hjorth Architects | Public Architecture | Douglas |
| TYTO Cultural Precinct | Iahznimmo architects + architects north | Public Architecture | Ingham |
| 3rd Battalion The Royal Australian Regiment (3 RAR) Precinct Lavarack Barracks Townsville | BVN Donovan Hill in association with Conrad Gargett Riddel | Urban Design | Townsville |
| Flinders Street Revitalisation | Cox Rayner Architects | Urban Design | Townsville |
North Queensland Regional Jury Coordinator Zammi Rohan, Director at 9point9 Architects, and Jurors Mark Kennedy, Principal at Outcrop Architecture and John McLean, Principal at John McLean Architect, assisted the 2013 Awards Jury Director, Mark Damant (Woods Bagot) and Deputy Director, Liam Proberts (bureau^proberts) with selecting the worthy recipients which now progress to the coveted Queensland Architecture Awards to be announced in Brisbane on 21 June.
JURY CITATIONS

Caneland Central Shopping Centre – Lend Lease Design
The Caneland Central Shopping Centre in MacKay represents a successful transformation and reimaging of a regional shopping centre in a regional centre. Referencing local built form, materiality as well a clever use of natural light the interiors are light, bright and inventive. Exceptional energy savings and a real connectivity to the riverside park, this building has made a substantial contribution to the city. Terrific artwork completes the story.
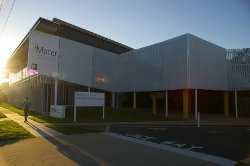
Mater Hyde Park Consulting Suites – Stephen de Jersey Architect
Located comfortably within an existing hospital campus, this building contributes to the suite of buildings and vocabulary of the precinct. A clearly thought building that is clearly thought through, as well as being suitably flexible and robust – well suited to the rigours of a regional hospital. It is pleasing to see architecture of this calibre being produced regionally.

JCU Eddie Koiki Mabo Library Townsville – Brewster Hjorth Architects
An onerous and challenging commission – the Birrel library is one of Australia’s most significant university buildings of its era as well one of Queensland’s most important buildings. The interior space had become cluttered and out of date and required a careful conceptual and strategic reconsideration to ensure that it was serving its users and the university in a more contemporary way. Using some of the language of the building, the designers have endeavoured to create an environment that is in keeping with the building form as well as resolving some complex servicing issues.
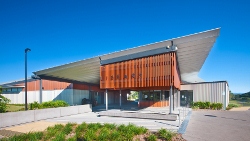
TYTO Cultural Precinct – Iahznimmo architects + architects north
The Cultural precinct is the third project in the Tyto master plan that makes the ambitious gesture to connect with the town centre of Ingham. Although obscuring the wetlands beyond the two buildings, the plan invites the public directly into its generous covered area that serves as a common foyer for the two buildings and a welcoming and shaded space.
The planning makes for interesting spaces on the edge of a pedestrian street and the resulting internal spaces, particularly the community library are open and engaging. The refined detailing of materials and forms that reference the cane region give the buildings a civic expression for the Ingham context.
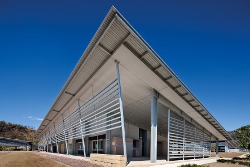
3rd Battalion The Royal Australian Regiment (3 RAR) Precinct Lavarack Barracks Townsville – BVN Donovan Hill in association with Conrad Gargett Riddel
A continuation and development of the architecture of this important defence project, the architects have created a robust urban plan and architectural language and approach that is well suited to the climate and the defence force. A clearly thought through design strategy and parti has resulted in buildings that will stand the test of time and are pleasant to use. Logical orientation, good light management and air flow opportunities have resulted in workplaces that demonstrate best practice. A competent result from a competent design team.
Flinders Street Revitalisation – Cox Rayner Architects
The revitalisation of Flinders Street in Townsville demonstrates a close, sustained, committed, collaboration between all of the participants – from architect, landscape architects, graphic designers, engineers, builders and client stakeholders. The total project has been carefully crafted – from the overall master plan through to the bespoke detailing and consistent custom design elements. This has resulted in an overall streetscape made of specific moments that heighten the sense of place and movement through space in this important regional city. It is apparent that the Flinders Street Revitalisation Project has been borne out of adversity and is a testament to the leadership of all of the participants and the determination of the stakeholders to achieve a transformational outcome.
————-
For media enquiries and high resolution images contact:
Alexandra Cato
National Media and Communications Officer
Australian Institute of Architects
P. + 61 (3) 8620 3813 | M. +61 (0) 416 022 818
alexandra.cato@architecture.com.au
The Australian Institute of Architects is the peak body for the architectural profession, representing 11,500 members across Australia and overseas. The Institute actively works to improve the quality of our built environment by promoting quality, responsible and sustainable design. Learn more about the Institute, log on to www.architecture.com.au.

