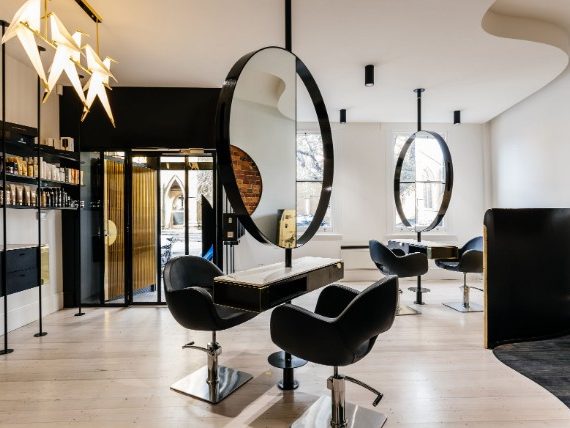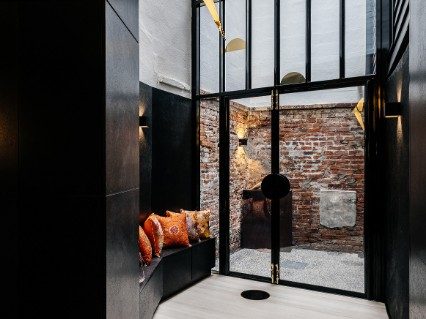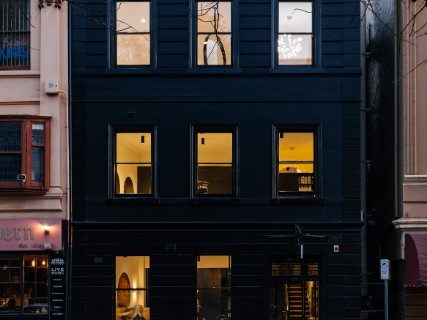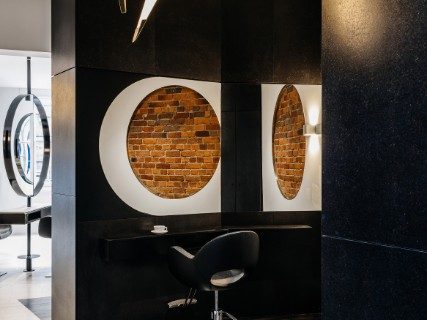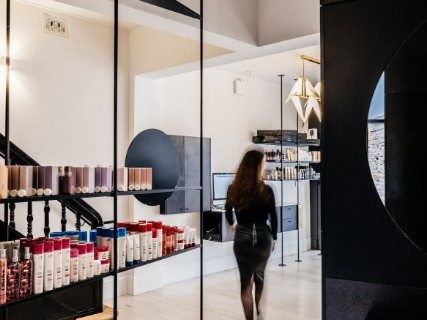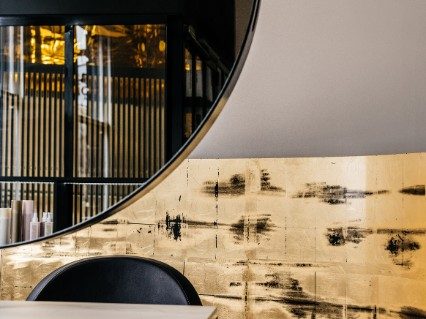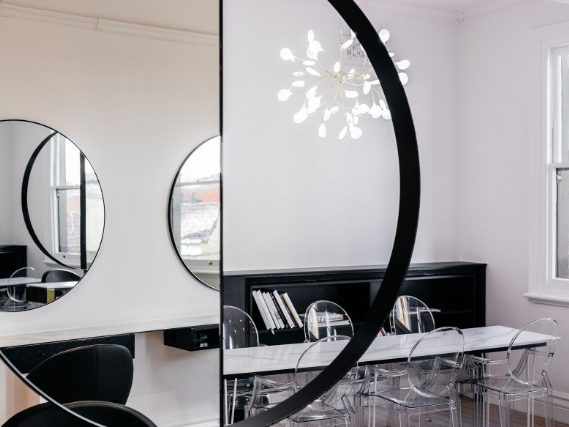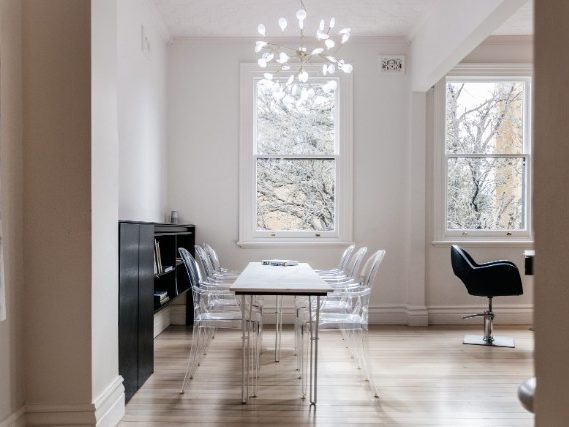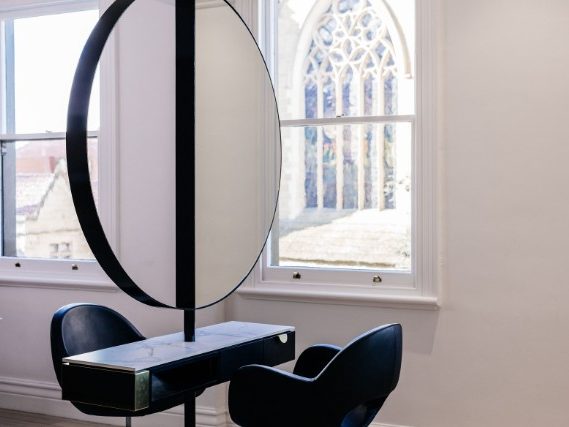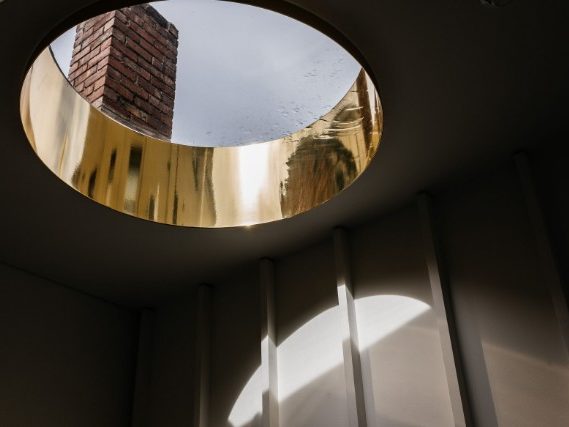Jakadjari Hair
Located within Hobart’s CBD, Jakadjari Hair Salon is located within a heritage-listed building with neighbouring buildings on either side. The brief was to convert three levels of an outdated office space into a unique, luxury hair salon for Hobart’s premier hair salon.
Built in 1845, the building has been home to numerous businesses in its time: a clothing store, a shoemaker, a medical dispensary, a bookseller, a legal firm and now, a hair salon. The existing office spaces were tired and enclosed with partition walls and dark, timber linings.
The design intent was to pay respect to the existing historical building, while enhancing light and flexibility of space. Choosing to maintain existing significant walls provided dynamic spaces to house-specific salon functions. A concerted effort was made to showcase glimpses of the heritage fabric throughout the building through the repeated exposure of existing brick, using a repeating circular motif.
Architects
Practice Team
Project architect – Daniel Lane
Design architect – Bek Verrier
Design architect – Benn Turner
Consultants
Builder – Cordwell Lane
Engineer, hydraulic consultant – Gandy and Roberts Consulting Engineers
Building surveyor – Holdfast Building Surveyors
Quantity surveyor – Exsto Management
Fire consultant – KNL Fire Systems
Photographer – Adam Gibson
Categories
All | Commercial Architecture | Small Project Architecture | Public Architecture | Urban Design | Education | Heritage |Interior Architecture | Residential Architecture – Multiple Housing | Residential Architecture – Houses (New) | Residential Architecture – Houses (Alterations & Additions)
