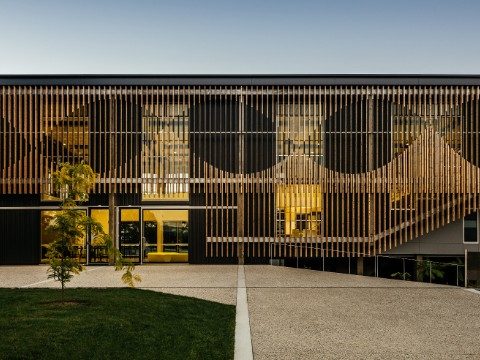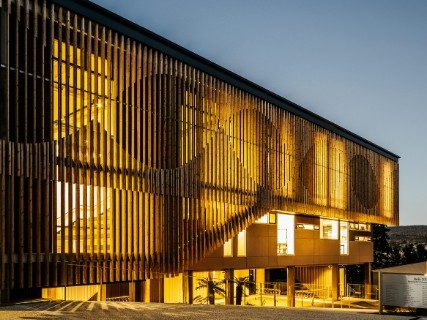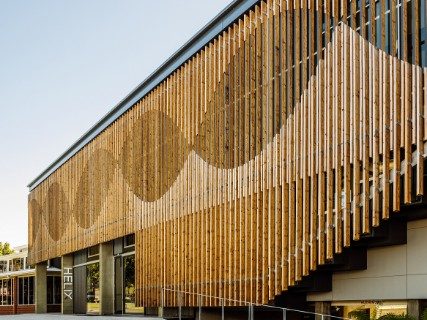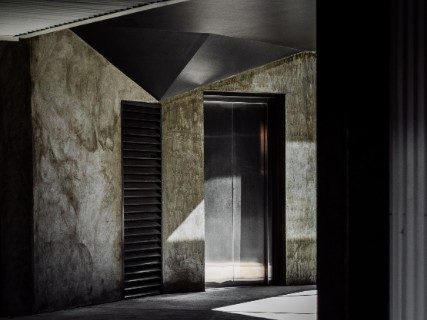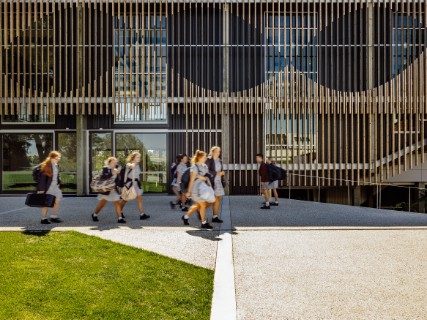Helix – Scotch Oakburn College
Two pre-existing science buildings and a grassed playground have been radically recast and creatively integrated, thanks to Birrelli’s design for a new science and maths centre. Aptly called ‘Helix’, this state-of-the-art facility is the newest addition at Scotch Oakburn College, a pre-eminent independent school in the state’s north.
Helix is a true collaboration between college educators and architects, sharing pedagogy, points-of-view, values, objectives, and agreed-upon strategies for implementation. Philosophically, Helix promotes critical and creative thinking in science, maths, arts, humanities, and languages – it is a home base for year nine and year ten students. And, the big learning stair, equipped as an ICT-rich innovative learning environment, accommodates the whole college student cohort – place-making to think global and engage internationally.
Following the ideal of environmentalism, a central tenet of ‘Round Square’ schools, Scotch Oakburn’s Helix is the embodiment of learning, using environmental sustainability as the key design generator.
Helix is architecture in the act of education.
Architects
birelli art+design+architecture
Consultants
Builder – Macquarie Builders
Services consultant – Engineering Services Tasmania
Engineer – Pitt & Sherry
Building surveyor – Greg Green
Fire engineering performance solution certification – Red Fire
DDA access consultant – Michael Small
Project management – SMG
Cost consultant – Core Construction Management
Photographer – Adam Gibson
Categories
Public Architecture | Educational Architecture | Residential Architecture – Houses (New) | Residential Architecture – Houses (Alterations & Additions) | Residential Architecture – Multiple Housing | Commercial Architecture | Heritage | Interior Architecture | Urban Design | Small Project Architecture
