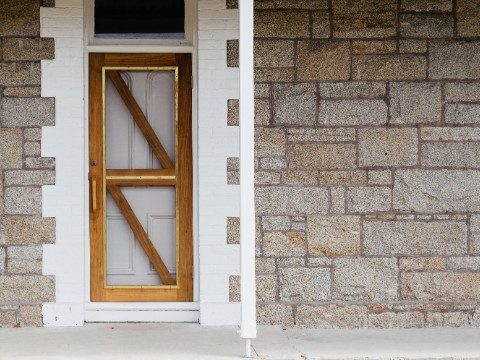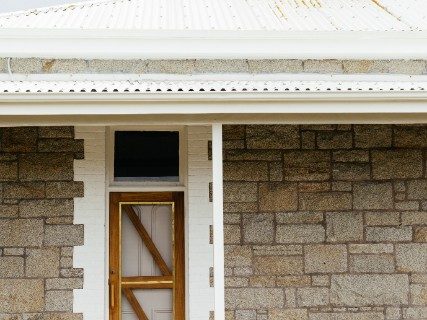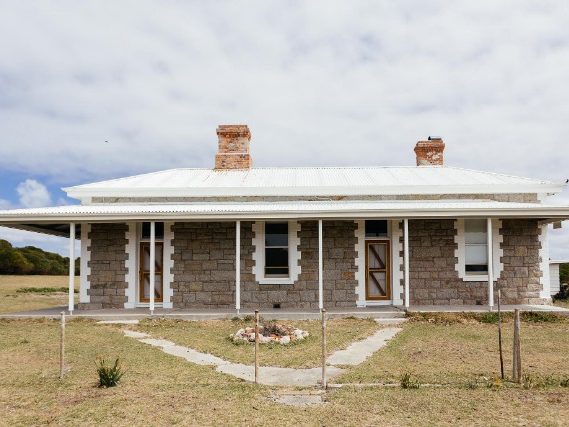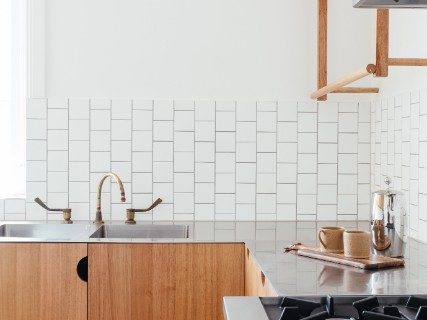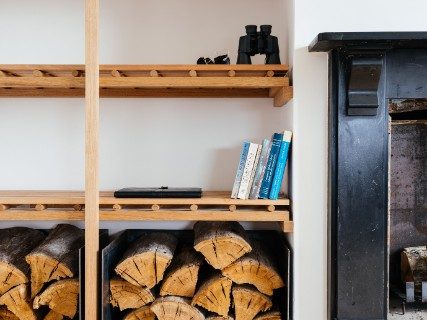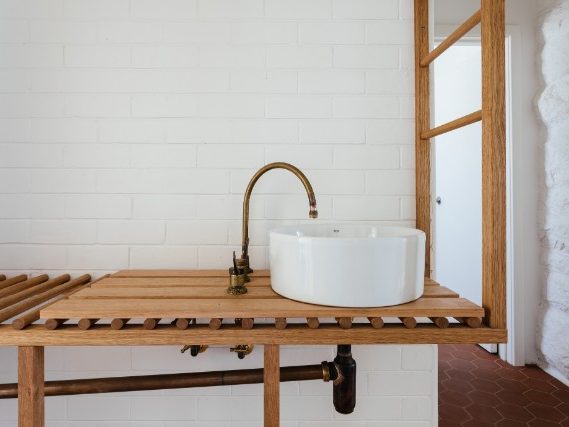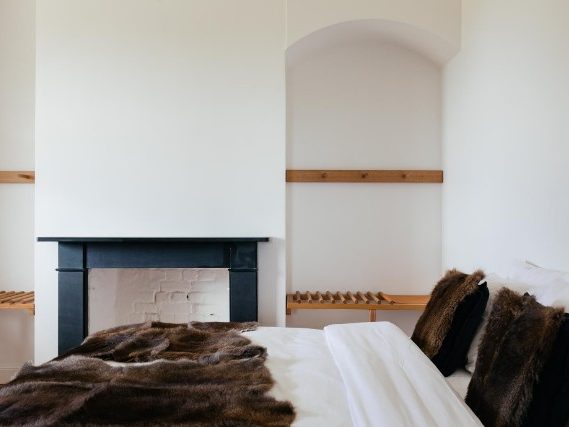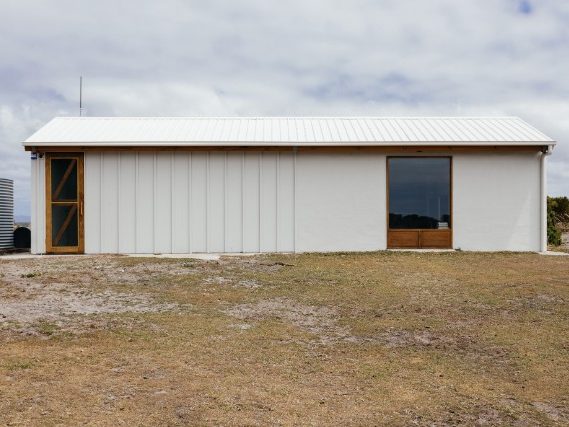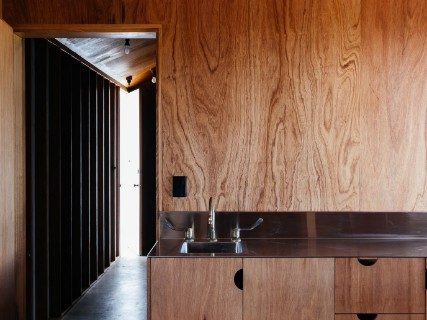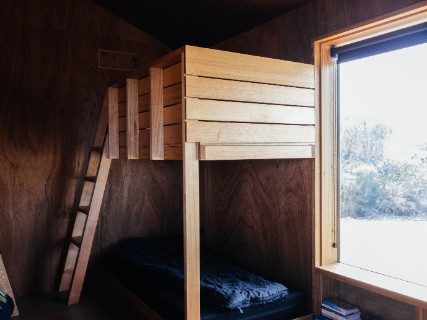luwa
Originally serving as the head lighthouse keepers’ quarters, luwa was built in 1889 by Glaswegian master-mason, James Galloway. It forms part of Tasmania’s most substantial and distinctive Victorian-period lighthouse precinct, and is listed on the Tasmanian Heritage Register, the Australian Heritage Register, and as a Commonwealth heritage place. The lighthouse is still operated by the Australian Maritime Safety Authority.
Returned in 2012, the area is now owned and managed by the Aboriginal Land Council of Tasmania and co-named larapuna.
As well as painstaking restoration of the existing heritage fabric of the cottage, a series of carefully positioned timber interventions has been made to the interior, referencing both the Victorian Italianate detailing and the material culture of the palawa – Tasmania’s Aboriginal people. This includes wallaby leather slings to serve as receptacles for guests’ belongings.
A circa 1975 flammable liquids and tractor store has also been converted into associated guide accommodation.
Architects
Taylor and Hinds Architects with the Aboriginal Land Council of Tasmania
Practice Team
Project architect – Mat Hinds
Project architect – Poppy Taylor
Graduate – Jordan Davis
Consultants
Principal builder – Adam Ritson
Builder – AJR Construct
Engineer – Matthew Webster and Tim Watson, Aldanmark Consulting Engineers
Building surveyor – Lee Tyers and Peter Short, Lee Tyers Building Surveyors
Photographer – Adam Gibson
Categories
All | Commercial Architecture | Small Project Architecture | Public Architecture | Urban Design | Education | Heritage |Interior Architecture | Residential Architecture – Multiple Housing | Residential Architecture – Houses (New) | Residential Architecture – Houses (Alterations & Additions)
