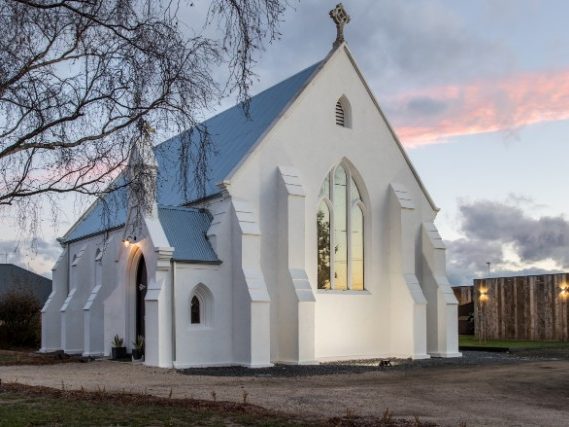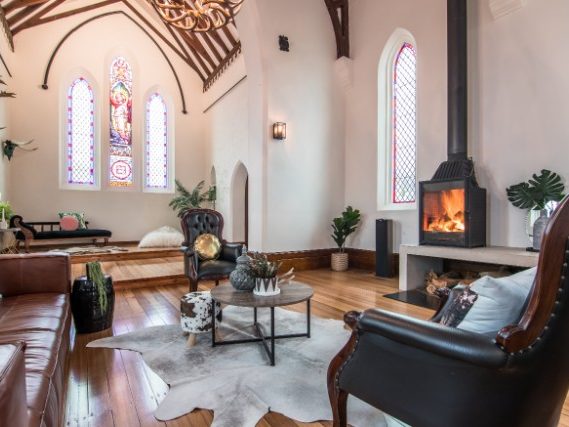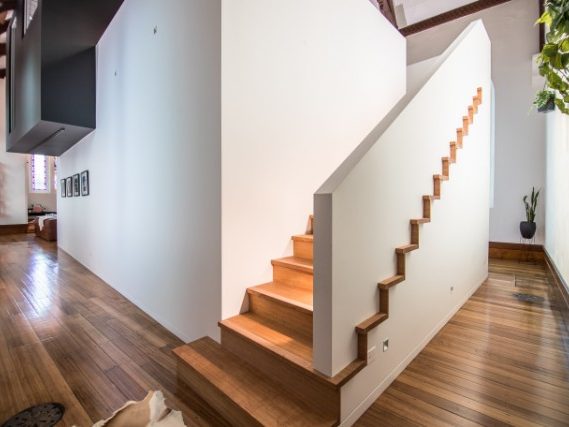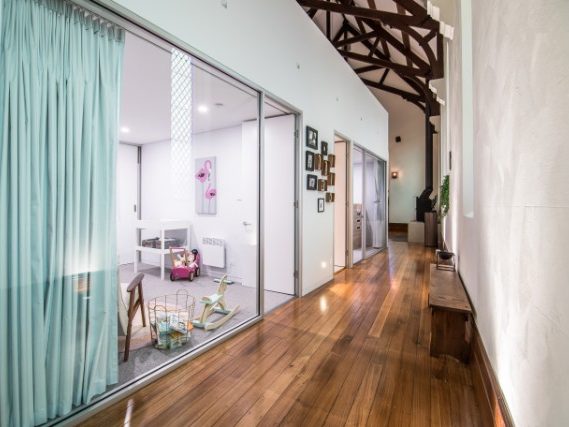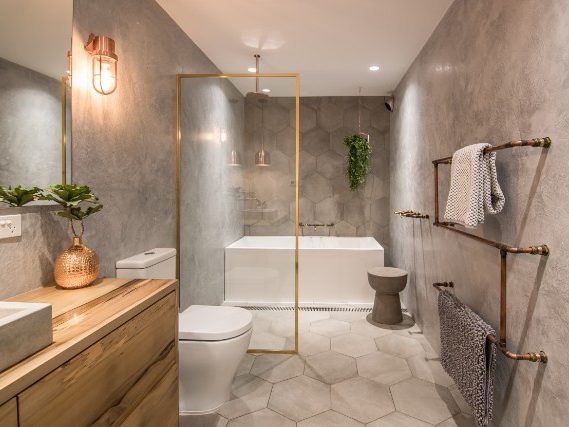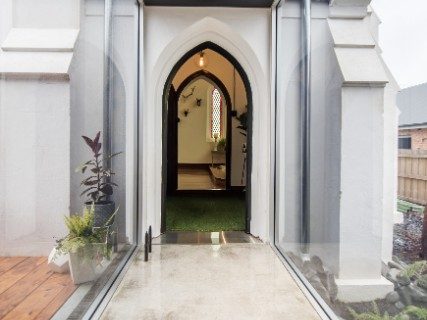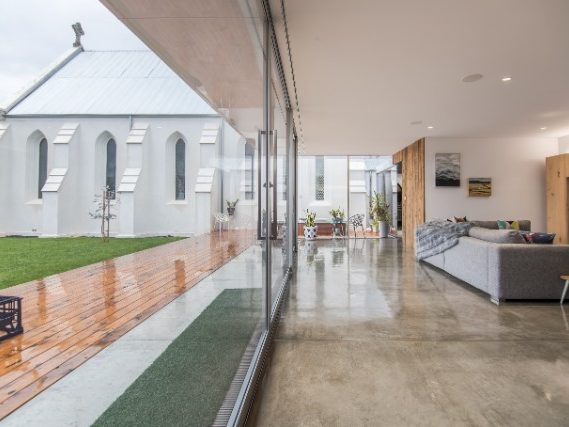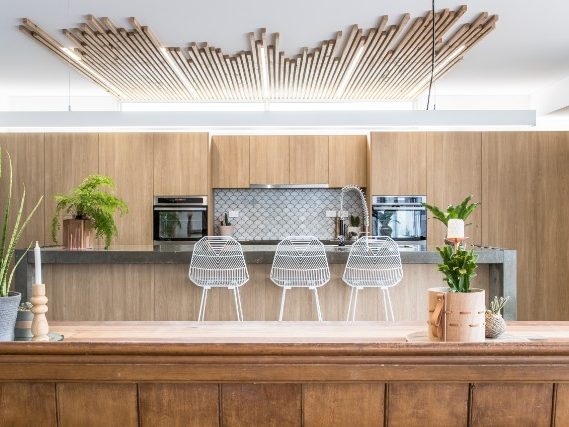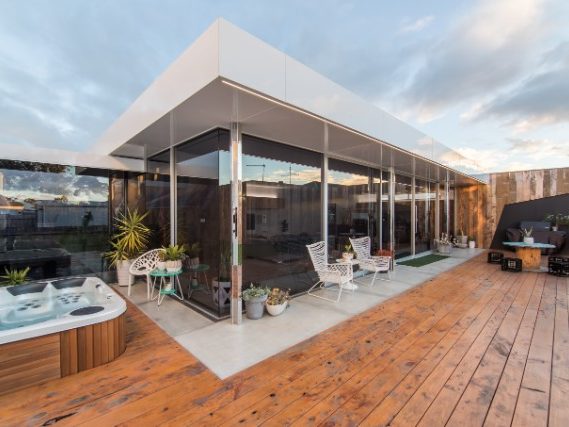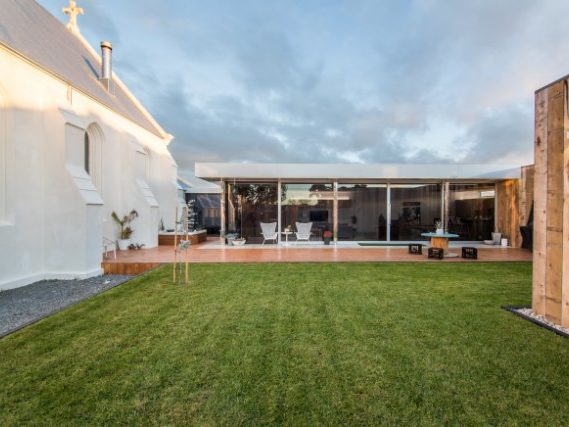St Lukes
Church-to-home renovations inspire designers because of the rich architectural detail and lofty volumes found in old churches, which can be enjoyed up close and day-to-day by a live-in occupant. The added value in this case was the space available to expand the building footprint in a sensitive manner greatly freed the existing building from programmatic requirements, thus providing the opportunity for a generous, full-height living area within.
All of this means the existing building has been subject to minimal interference, and the infill bedroom and bathroom pod has not resulted in the overlapping of the tall church windows with floor structure as is so often the case with church conversions.
The new-build portion of the house is sited in such a way that it is almost invisible from the street – without a close look, there are few clues as to the residential nature of the building.
Architects
Consultants
Builder – Trent Van Winden
Photographer – S. Group
Categories
Public Architecture | Educational Architecture | Residential Architecture – Houses (New) | Residential Architecture – Houses (Alterations & Additions) | Residential Architecture – Multiple Housing | Commercial Architecture | Heritage | Interior Architecture | Urban Design | Small Project Architecture
